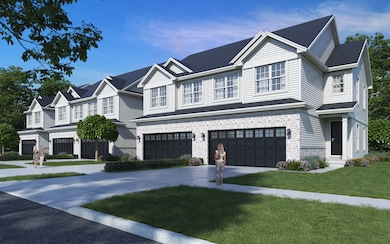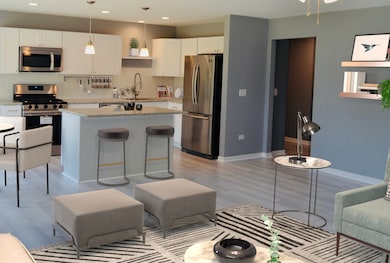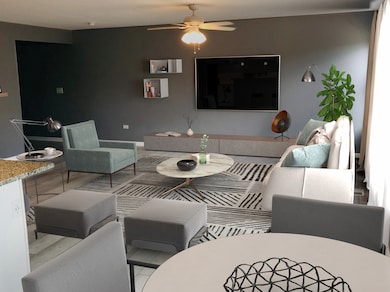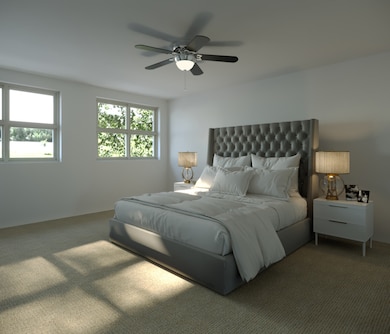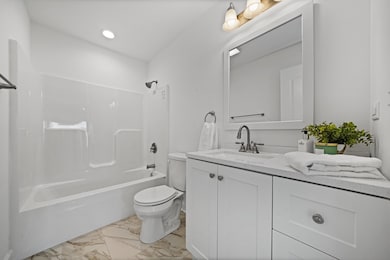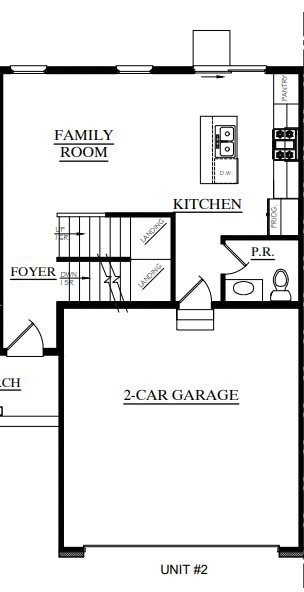2021 Princess Ct Lockport, IL 60441
South Lockport NeighborhoodEstimated payment $2,769/month
Highlights
- New Construction
- 2 Car Attached Garage
- Living Room
- Lockport Township High School East Rated A
- Walk-In Closet
- Laundry Room
About This Home
Absolutely Stunning New Construction Townhomes walking distance to downtown! These townhomes will feature high-end finishes and ultra-modern layouts! Featuring 3 beds, 2 baths and full basements, this townhomes will have enough space for anyone looking to move to Lockport! Open concept kitchens will be accompanied by spacious living areas, great bedrooms, and beautiful bathroom finishes. Primary bedroom features a en-suite bathroom with tub and shower along with a massive 10x9 walk in closet! Foundations have been poured but there is still time to come in and customize! Townhome will feature a large garage and live like a home! Photos are renderings and individual townhomes will vary slightly on finishes. Estimated completion is August of 2025!
Listing Agent
eXp Realty Brokerage Phone: (773) 630-9205 License #475188240 Listed on: 03/03/2025

Townhouse Details
Home Type
- Townhome
Year Built
- Built in 2025 | New Construction
Parking
- 2 Car Attached Garage
- Parking Available
- Parking Included in Price
Home Design
- Entry on the 1st floor
- Brick Exterior Construction
- Vinyl Siding
Interior Spaces
- 1,730 Sq Ft Home
- 2-Story Property
- Family Room
- Living Room
- Dining Room
- Unfinished Basement
- Basement Fills Entire Space Under The House
- Laundry Room
Bedrooms and Bathrooms
- 3 Bedrooms
- 3 Potential Bedrooms
- Walk-In Closet
Schools
- Taft Grade Elementary And Middle School
- Lockport Township High School
Utilities
- Forced Air Heating and Cooling System
- Heating System Uses Natural Gas
Community Details
Overview
- 5 Units
Pet Policy
- Dogs and Cats Allowed
Map
Home Values in the Area
Average Home Value in this Area
Property History
| Date | Event | Price | List to Sale | Price per Sq Ft |
|---|---|---|---|---|
| 05/20/2025 05/20/25 | Price Changed | $450,000 | +15.4% | $260 / Sq Ft |
| 03/03/2025 03/03/25 | For Sale | $390,000 | -- | $225 / Sq Ft |
Source: Midwest Real Estate Data (MRED)
MLS Number: 12303046
- 2009 Princess Ct
- 2005 Princess Ct
- 516 Whelan St
- 17045 Sterling Dr
- 1505 East St
- 1509 East St Unit ST1511
- 1513 Connor Ave
- 17558 W Windemere Cir
- 418 Connor Ave
- 136 W 18th St
- 202 E 14th St
- 1112 S Jefferson St
- 2209-11 S State St
- 304 Dell Park Ave
- 16901 Ennerdale Ave
- 302 Hughes Ave
- 1120 S Hamilton St
- 1200 S State St
- 1015 Grandview Ave
- 17004 Geneva Ave
- 575 E Division St Unit 2
- 1405 Connor Ave
- 1311 S State St Unit 2
- 425 E 9th St Unit 2
- 923 S State St
- 719 S Jefferson St Unit 1st w walk out basement
- 629 Clinton St Unit 2 bed 2nd Floor A
- 827 Read St
- 16556 Willow Walk Dr
- 532 West St Unit 4
- 532 West St Unit 1
- 16212 Golfview Dr
- 16551 W Springs Cir
- 1005 Parkwood Dr
- 1000 Parkwood Dr Unit 1E
- 208 Frank Ave
- 1807 Oakland Ave
- 810 Sullivan Ct
- 19136 Jacquie Ave
- 16517 Golden Valley Ln
Ask me questions while you tour the home.

