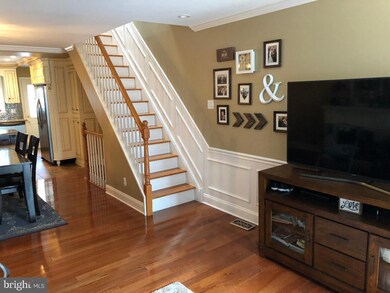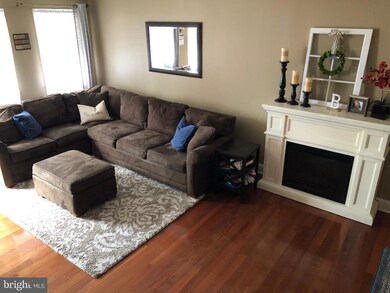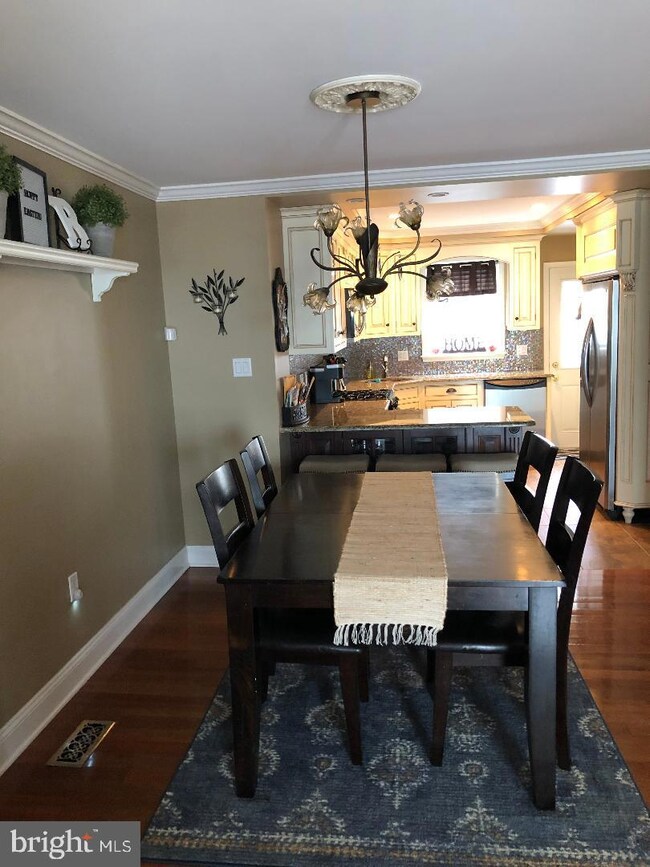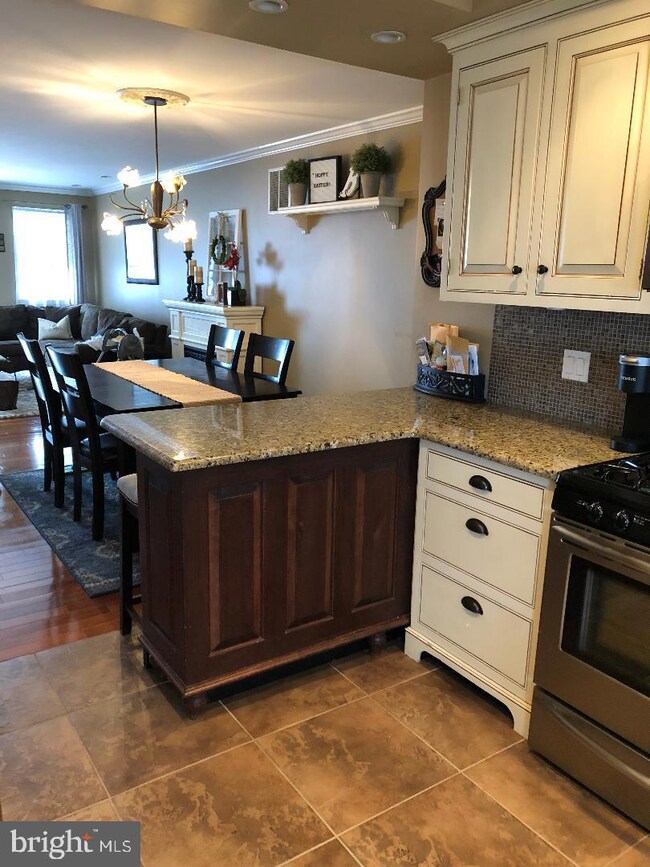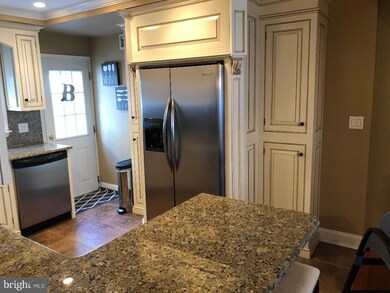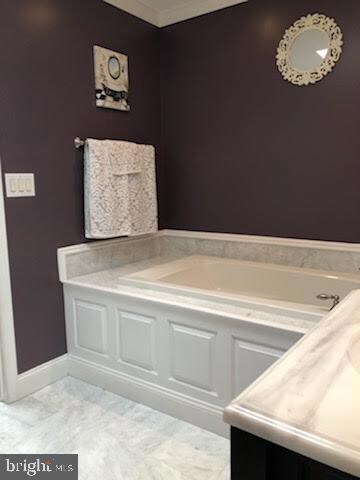
2021 S Philip St Philadelphia, PA 19148
Pennsport NeighborhoodHighlights
- Colonial Architecture
- Wood Flooring
- Breakfast Area or Nook
- Traditional Floor Plan
- No HOA
- 2-minute walk to Burke Playground
About This Home
As of August 2020You will absolutely love this fully renovated and stylish Pennsport home. It begins with a beautiful new Colonial Brick Front that welcomes you into the spacious and open living/dining room combination with hardwood floors, wainscoting, fireplace, crown molding, & recessed lights. The stunning and super functional kitchen features plenty of custom cabinetry, counter seating, stainless appliances, granite counters and glass tile back-splash. The backyard is perfect for grilling. The beautiful hardwood staircase leads you upstairs to 2 bedrooms, a beautifully stylish and roomy bathroom that boasts a large jetted tub, stall shower, marble & subway tile, and stylish vanity. The hallway has a over sized linen closet & skylight. The master bedroom is spacious and features a walk-in closet, recessed lights, & ceiling fan. The rear bedroom has hardwood floors and wainscoting. The basement is fully finished and has a separate laundry room. This top quality home has been rehabbed inside & out! New brick front, electric, plumbing, and roof were installed in 2006.
Last Agent to Sell the Property
Alpha Realty Group License #RS140864A Listed on: 04/12/2019

Townhouse Details
Home Type
- Townhome
Est. Annual Taxes
- $3,022
Year Built
- Built in 1920 | Remodeled in 2006
Lot Details
- 630 Sq Ft Lot
- Lot Dimensions are 14.00 x 45.00
- East Facing Home
- Property is in good condition
Parking
- On-Street Parking
Home Design
- Colonial Architecture
- Straight Thru Architecture
- Stone Foundation
- Masonry
Interior Spaces
- Property has 2 Levels
- Traditional Floor Plan
- Crown Molding
- Wainscoting
- Ceiling Fan
- Recessed Lighting
- Fireplace Mantel
- Gas Fireplace
- Combination Dining and Living Room
Kitchen
- Breakfast Area or Nook
- Gas Oven or Range
- Built-In Microwave
- Dishwasher
- Stainless Steel Appliances
- Disposal
Flooring
- Wood
- Ceramic Tile
Bedrooms and Bathrooms
- 2 Bedrooms
- Walk-In Closet
- 1 Full Bathroom
Laundry
- Washer
- Gas Dryer
Basement
- Basement Fills Entire Space Under The House
- Laundry in Basement
Schools
- George Sharswood Elementary And Middle School
- Horace Furness High School
Utilities
- Forced Air Heating and Cooling System
- Vented Exhaust Fan
- 100 Amp Service
- Natural Gas Water Heater
- Municipal Trash
Additional Features
- Exterior Lighting
- Urban Location
Listing and Financial Details
- Tax Lot 25
- Assessor Parcel Number 391294000
Community Details
Overview
- No Home Owners Association
- Pennsport Subdivision
Pet Policy
- No Pets Allowed
Ownership History
Purchase Details
Home Financials for this Owner
Home Financials are based on the most recent Mortgage that was taken out on this home.Purchase Details
Home Financials for this Owner
Home Financials are based on the most recent Mortgage that was taken out on this home.Purchase Details
Home Financials for this Owner
Home Financials are based on the most recent Mortgage that was taken out on this home.Purchase Details
Home Financials for this Owner
Home Financials are based on the most recent Mortgage that was taken out on this home.Purchase Details
Home Financials for this Owner
Home Financials are based on the most recent Mortgage that was taken out on this home.Similar Homes in Philadelphia, PA
Home Values in the Area
Average Home Value in this Area
Purchase History
| Date | Type | Sale Price | Title Company |
|---|---|---|---|
| Deed | $305,000 | Trident Land Transfer Co Lp | |
| Deed | $289,900 | Great American Abstract Llc | |
| Deed | $225,000 | None Available | |
| Deed | $225,000 | None Available | |
| Deed | $139,900 | -- |
Mortgage History
| Date | Status | Loan Amount | Loan Type |
|---|---|---|---|
| Open | $7,594 | FHA | |
| Closed | $5,504 | FHA | |
| Closed | $7,805 | FHA | |
| Open | $299,475 | FHA | |
| Previous Owner | $281,203 | New Conventional | |
| Previous Owner | $202,500 | New Conventional | |
| Previous Owner | $202,500 | New Conventional | |
| Previous Owner | $153,065 | Stand Alone Second | |
| Previous Owner | $138,803 | FHA |
Property History
| Date | Event | Price | Change | Sq Ft Price |
|---|---|---|---|---|
| 08/14/2020 08/14/20 | Sold | $305,000 | +2.3% | $389 / Sq Ft |
| 06/30/2020 06/30/20 | Pending | -- | -- | -- |
| 06/19/2020 06/19/20 | For Sale | $298,000 | +2.8% | $380 / Sq Ft |
| 06/14/2019 06/14/19 | Sold | $289,900 | 0.0% | $275 / Sq Ft |
| 04/18/2019 04/18/19 | Pending | -- | -- | -- |
| 04/12/2019 04/12/19 | For Sale | $289,900 | +28.8% | $275 / Sq Ft |
| 07/12/2012 07/12/12 | Sold | $225,000 | 0.0% | $225 / Sq Ft |
| 06/05/2012 06/05/12 | Pending | -- | -- | -- |
| 05/01/2012 05/01/12 | For Sale | $225,000 | -- | $225 / Sq Ft |
Tax History Compared to Growth
Tax History
| Year | Tax Paid | Tax Assessment Tax Assessment Total Assessment is a certain percentage of the fair market value that is determined by local assessors to be the total taxable value of land and additions on the property. | Land | Improvement |
|---|---|---|---|---|
| 2025 | $3,106 | $255,800 | $51,160 | $204,640 |
| 2024 | $3,106 | $255,800 | $51,160 | $204,640 |
| 2023 | $3,106 | $221,900 | $44,380 | $177,520 |
| 2022 | $3,274 | $221,900 | $44,380 | $177,520 |
| 2021 | $3,274 | $0 | $0 | $0 |
| 2020 | $3,274 | $0 | $0 | $0 |
| 2019 | $3,022 | $0 | $0 | $0 |
| 2018 | $1,925 | $0 | $0 | $0 |
| 2017 | $2,345 | $0 | $0 | $0 |
| 2016 | $1,925 | $0 | $0 | $0 |
| 2015 | $1,522 | $0 | $0 | $0 |
| 2014 | -- | $170,000 | $11,655 | $158,345 |
| 2012 | -- | $8,832 | $884 | $7,948 |
Agents Affiliated with this Home
-
David Snyder

Seller's Agent in 2020
David Snyder
KW Empower
(267) 968-8600
17 in this area
932 Total Sales
-
Richard DiNublia

Seller Co-Listing Agent in 2020
Richard DiNublia
KW Empower
(267) 315-5229
1 in this area
49 Total Sales
-
K
Buyer's Agent in 2020
Kathy Conway
BHHS Fox & Roach
-
Connor Banning

Buyer Co-Listing Agent in 2020
Connor Banning
BHHS Fox & Roach
(267) 991-3112
19 in this area
56 Total Sales
-
Tony Mecca

Seller's Agent in 2019
Tony Mecca
Alpha Realty Group
(267) 242-9276
4 in this area
87 Total Sales
-
Julie Arrick

Seller's Agent in 2012
Julie Arrick
Coldwell Banker Realty
(484) 319-1993
1 in this area
43 Total Sales
Map
Source: Bright MLS
MLS Number: PAPH786134
APN: 391294000

