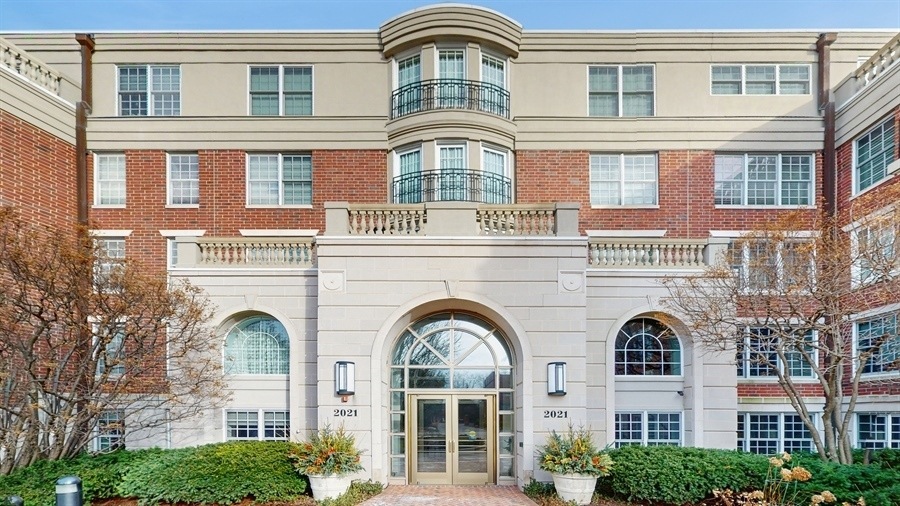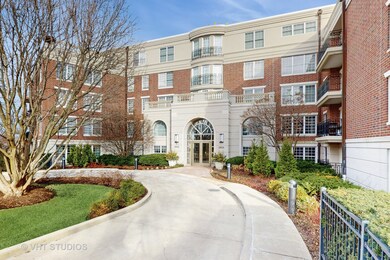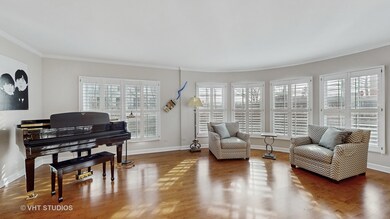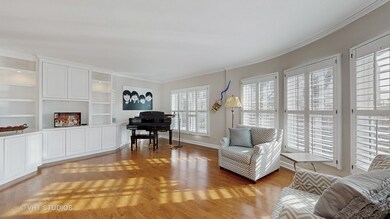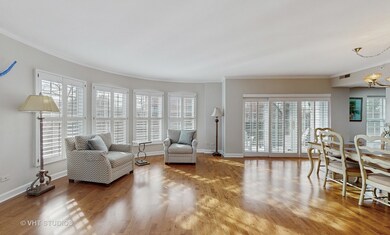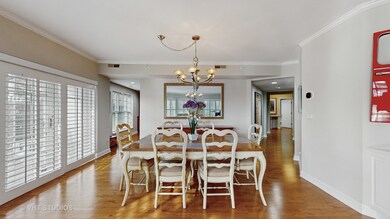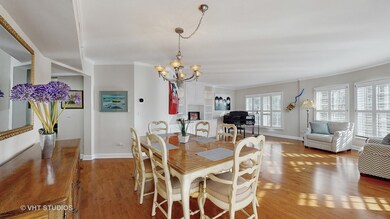
2021 Saint Johns Ave Unit 1F Highland Park, IL 60035
East Highland Park NeighborhoodHighlights
- Doorman
- Fitness Center
- Lock-and-Leave Community
- Indian Trail Elementary School Rated A
- Heated Floors
- Steam Shower
About This Home
As of February 2025Welcome to this concierge building in the heart of Highland Park! This highly sought-after split floor plan offers 2 bedrooms, both with en-suite bathrooms, plus a versatile den/office space. The primary bathroom has been recently and beautifully renovated with radiant heated floors and a steam shower. This corner end unit boasts two private balconies, providing outdoor space to relax and entertain. Step into the spacious foyer that opens to an airy, open floor plan with stunning cherry wood floors throughout, except for neutral carpeting in the second bedroom. The kitchen is a chef's dream, featuring a large island, granite countertops, high end appliances, ample cabinetry, and a dedicated eating area-perfect for both cooking and casual dining. Storage abounds in this home with walk-in closets, a separate laundry room, and additional storage space. The unit also includes an easily accessible garage space (#23) for added convenience. Located in the heart of downtown Highland Park, you'll enjoy the best of urban living with shopping, dining, transportation, parks, and schools just steps away.
Last Agent to Sell the Property
@properties Christie's International Real Estate License #475125150 Listed on: 01/06/2025

Property Details
Home Type
- Condominium
Est. Annual Taxes
- $15,478
Year Built
- Built in 2001
HOA Fees
- $1,400 Monthly HOA Fees
Parking
- 1 Car Attached Garage
- Heated Garage
- Garage Transmitter
- Garage Door Opener
- Parking Included in Price
Home Design
- Brick Exterior Construction
Interior Spaces
- 2,416 Sq Ft Home
- Bookcases
- Plantation Shutters
- Blinds
- Entrance Foyer
- Family Room
- Combination Dining and Living Room
- Den
- Home Security System
Kitchen
- Double Oven
- Gas Cooktop
- Range Hood
- High End Refrigerator
- Dishwasher
- Stainless Steel Appliances
- Granite Countertops
- Disposal
Flooring
- Wood
- Partially Carpeted
- Heated Floors
Bedrooms and Bathrooms
- 2 Bedrooms
- 2 Potential Bedrooms
- Walk-In Closet
- Bidet
- Dual Sinks
- No Tub in Bathroom
- Steam Shower
Laundry
- Laundry Room
- Dryer
- Washer
- Sink Near Laundry
Accessible Home Design
- Grab Bar In Bathroom
- Accessibility Features
- Doors with lever handles
- No Interior Steps
- Level Entry For Accessibility
Schools
- Indian Trail Elementary School
- Elm Place Middle School
- Highland Park High School
Utilities
- Forced Air Zoned Heating and Cooling System
- Heating System Uses Natural Gas
- Lake Michigan Water
- Cable TV Available
Community Details
Overview
- Association fees include water, insurance, security, doorman, exercise facilities, exterior maintenance, lawn care, scavenger, snow removal
- 34 Units
- Adam Stolberg Association, Phone Number (312) 475-9400
- Les Maison Subdivision, Condo Floorplan
- Property managed by Advantage Management
- Lock-and-Leave Community
- 5-Story Property
Amenities
- Doorman
- Elevator
- Community Storage Space
Recreation
- Fitness Center
Pet Policy
- Pets up to 20 lbs
- Dogs and Cats Allowed
Security
- Resident Manager or Management On Site
- Carbon Monoxide Detectors
- Fire Sprinkler System
Ownership History
Purchase Details
Home Financials for this Owner
Home Financials are based on the most recent Mortgage that was taken out on this home.Purchase Details
Purchase Details
Purchase Details
Purchase Details
Purchase Details
Similar Homes in Highland Park, IL
Home Values in the Area
Average Home Value in this Area
Purchase History
| Date | Type | Sale Price | Title Company |
|---|---|---|---|
| Warranty Deed | $777,000 | None Listed On Document | |
| Deed | $427,500 | Cti | |
| Interfamily Deed Transfer | -- | -- | |
| Deed | $765,000 | Chicago Title Insurance Comp | |
| Quit Claim Deed | -- | Chicago Title Insurance Co | |
| Deed | $661,000 | First American Title Ins Co |
Property History
| Date | Event | Price | Change | Sq Ft Price |
|---|---|---|---|---|
| 02/28/2025 02/28/25 | Sold | $777,000 | +0.3% | $322 / Sq Ft |
| 01/13/2025 01/13/25 | Pending | -- | -- | -- |
| 01/06/2025 01/06/25 | For Sale | $775,000 | +42.2% | $321 / Sq Ft |
| 06/21/2022 06/21/22 | Sold | $545,000 | -2.7% | $226 / Sq Ft |
| 03/31/2022 03/31/22 | Pending | -- | -- | -- |
| 03/26/2022 03/26/22 | Price Changed | $559,900 | -3.4% | $232 / Sq Ft |
| 02/14/2022 02/14/22 | For Sale | $579,900 | -- | $240 / Sq Ft |
Tax History Compared to Growth
Tax History
| Year | Tax Paid | Tax Assessment Tax Assessment Total Assessment is a certain percentage of the fair market value that is determined by local assessors to be the total taxable value of land and additions on the property. | Land | Improvement |
|---|---|---|---|---|
| 2024 | $15,478 | $195,738 | $17,349 | $178,389 |
| 2023 | $15,478 | $176,436 | $15,638 | $160,798 |
| 2022 | $15,003 | $166,607 | $17,180 | $149,427 |
| 2021 | $13,843 | $161,051 | $16,607 | $144,444 |
| 2020 | $18,076 | $228,336 | $16,607 | $211,729 |
| 2019 | $17,470 | $227,268 | $16,529 | $210,739 |
| 2018 | $14,554 | $202,043 | $18,096 | $183,947 |
| 2017 | $14,325 | $200,878 | $17,992 | $182,886 |
| 2016 | $12,416 | $214,117 | $17,129 | $196,988 |
| 2015 | $15,026 | $198,938 | $15,915 | $183,023 |
| 2014 | $10,303 | $136,771 | $16,116 | $120,655 |
| 2012 | $10,119 | $137,569 | $16,210 | $121,359 |
Agents Affiliated with this Home
-
Nancye Shaevitz

Seller's Agent in 2025
Nancye Shaevitz
@ Properties
(847) 828-4299
1 in this area
26 Total Sales
-
Ellen Davis

Seller Co-Listing Agent in 2025
Ellen Davis
@ Properties
(847) 998-0200
1 in this area
33 Total Sales
-
Maureen O'Grady-Tuohy

Buyer's Agent in 2025
Maureen O'Grady-Tuohy
Berkshire Hathaway HomeServices Chicago
(847) 845-6444
3 in this area
158 Total Sales
-
Sharon Kessel

Seller's Agent in 2022
Sharon Kessel
Coldwell Banker Realty
(847) 287-3365
5 in this area
18 Total Sales
-
Ted Pickus

Buyer's Agent in 2022
Ted Pickus
@ Properties
(847) 417-0520
82 in this area
289 Total Sales
Map
Source: Midwest Real Estate Data (MRED)
MLS Number: 12202559
APN: 16-23-304-008
- 2020 St Johns Ave Unit 507
- 2066 Saint Johns Ave Unit 105
- 391 Park Ave Unit 102
- 2086 Saint Johns Ave Unit 402
- 2018 Linden Ave
- 385 Vine Ave
- 309 Central Ave
- 654 Homewood Ave
- 661 Homewood Ave
- 1789 Green Bay Rd Unit B
- 572 Vine Ave
- 1700 2nd St Unit 509A
- 493 Hazel Ave
- 147 Central Ave
- 1984 Sunset Rd
- 650 Walnut St Unit 301
- 891 Central Ave Unit 219
- 215 Prospect Ave
- 1557 Green Bay Rd
- 1560 Oakwood Ave Unit 205
