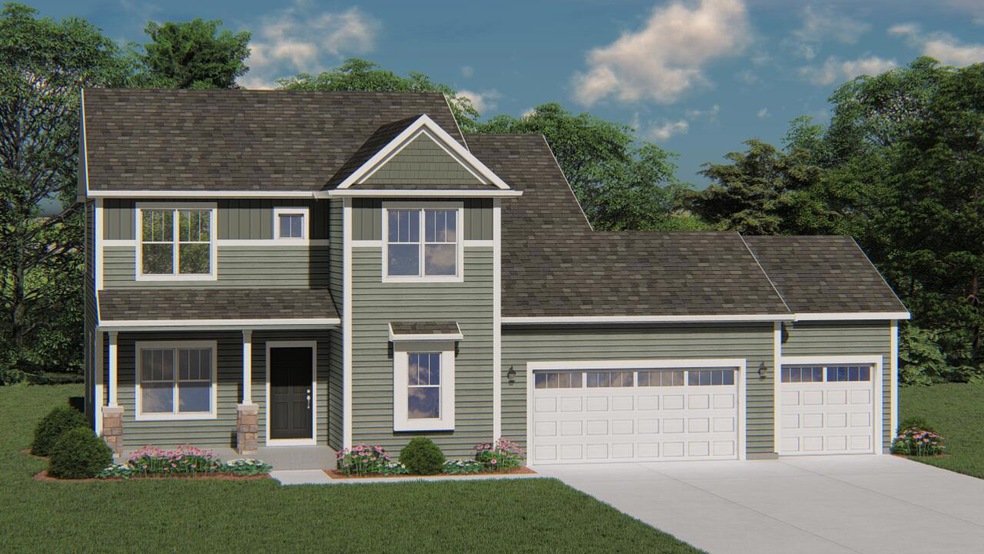
2021 Shasta Ave Unit 2021 Grafton, WI 53024
Estimated Value: $537,000 - $628,000
Highlights
- Contemporary Architecture
- Wood Flooring
- Gas Fireplace
- Kennedy Elementary School Rated A
- Kitchen Island
About This Home
NEW Construction- Ready in October! The Catalina model features 4 BR's 2.5 BA's and a Flex Room with French Doors. The Kitchen offers plenty of space complete with a large Kitchen island, quartz countertops and a pantry for storage. The Family Room includes a corner gas fireplace with stone to ceiling detail and luxury vinyl plank flooring. The Owner's Suite features a large walk-in closet, box tray ceiling, and a luxury master bath. Other Highlights include large Family Foyer, private Laundry Room with upper cabinets, 3 car Garage, and much, much more!Ask about our current 'Homeowners Choice' promotion contact listing agent for more details! ********
Harbor Homes Inc License #84246-94 Listed on: 07/12/2022
Home Details
Home Type
- Single Family
Est. Annual Taxes
- $7,412
Year Built
- Built in 2022
Lot Details
- 0.29
Parking
- 3 Car Garage
Home Design
- Contemporary Architecture
- Poured Concrete
Interior Spaces
- 2,312 Sq Ft Home
- 2-Story Property
- Gas Fireplace
- Wood Flooring
Kitchen
- Microwave
- Dishwasher
- Kitchen Island
- Disposal
Bedrooms and Bathrooms
- 4 Bedrooms
Basement
- Basement Fills Entire Space Under The House
- Sump Pump
- Stubbed For A Bathroom
Schools
- John Long Middle School
- Grafton High School
Additional Features
- 0.29 Acre Lot
- Cable TV Available
Community Details
- River Bend Meadows Subdivision
Listing and Financial Details
- Assessor Parcel Number 102530037000
Ownership History
Purchase Details
Similar Homes in Grafton, WI
Home Values in the Area
Average Home Value in this Area
Purchase History
| Date | Buyer | Sale Price | Title Company |
|---|---|---|---|
| Platta Teresita | $493,500 | Emily Bilder |
Property History
| Date | Event | Price | Change | Sq Ft Price |
|---|---|---|---|---|
| 11/10/2022 11/10/22 | Off Market | $484,900 | -- | -- |
| 08/12/2022 08/12/22 | Pending | -- | -- | -- |
| 07/12/2022 07/12/22 | For Sale | $484,900 | -- | $210 / Sq Ft |
Tax History Compared to Growth
Tax History
| Year | Tax Paid | Tax Assessment Tax Assessment Total Assessment is a certain percentage of the fair market value that is determined by local assessors to be the total taxable value of land and additions on the property. | Land | Improvement |
|---|---|---|---|---|
| 2024 | $7,412 | $434,000 | $94,500 | $339,500 |
| 2023 | $6,920 | $434,000 | $94,500 | $339,500 |
| 2022 | $1,572 | $94,500 | $94,500 | $0 |
Agents Affiliated with this Home
-
Cynthia Larkin
C
Buyer's Agent in 2022
Cynthia Larkin
Harbor Homes Inc
(262) 901-8414
51 in this area
396 Total Sales
Map
Source: Metro MLS
MLS Number: 1802136
APN: 102530037000
- 2033 Savannah Dr
- 2006 Savannah Dr
- 2010 Savannah Dr
- 1996 Savannah Dr
- 2020 Savannah Dr
- 1984 Savannah Dr
- 1255 Westwood Dr
- 581 Meadow Breeze Ln
- 1946 N Teton Trail
- 551 Meadow Breeze Ln
- 561 Meadow Breeze Ln
- Lt4 Double Tree Ln
- Lt1 Double Tree Ln
- 2334 Caribou Ln Unit 1
- 1753 Oneida Ct
- 1885 Blackhawk Dr
- 2234 Cherokee St
- 1820 Blackhawk Dr
- 2189 Seminole St
- 1910 Cedar St
- 2021 Shasta Ave Unit 2021
- 2015 Shasta Ave Unit 2015
- 2027 Shasta Ave
- 2027 Shasta Ave Unit 2027
- 2009 Shasta Ave
- 2033 Shasta Ave
- 2010 Shasta Ave Unit 2010
- 2014 Shasta Ave Unit 2014
- 2006 Shasta Ave
- 2006 Shasta Ave Unit 2006
- 2020 Shasta Ave
- 2003 Shasta Ave
- 2003 Shasta Ave Unit 2003
- 2002 Shasta Ave
- 2002 Shasta Ave Unit 2002
- 2026 Shasta Ave
- 1996 Shasta Ave
- 1996 Shasta Ave Unit 1996
- 2045 Shasta Ave
- 2032 Shasta Ave
