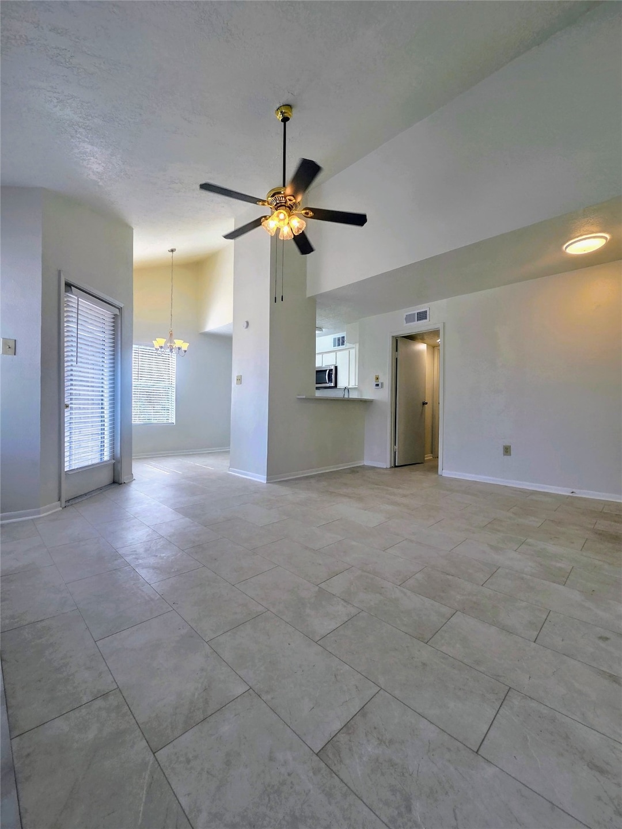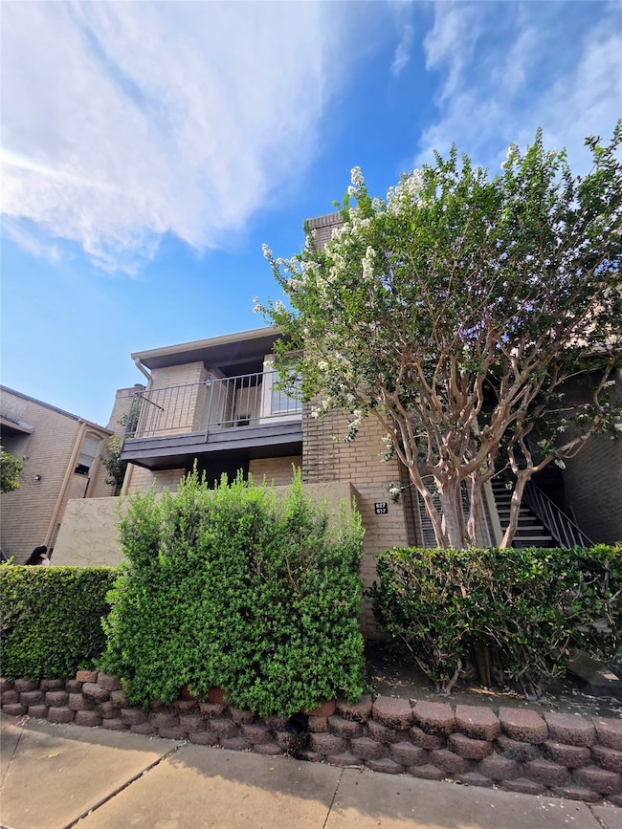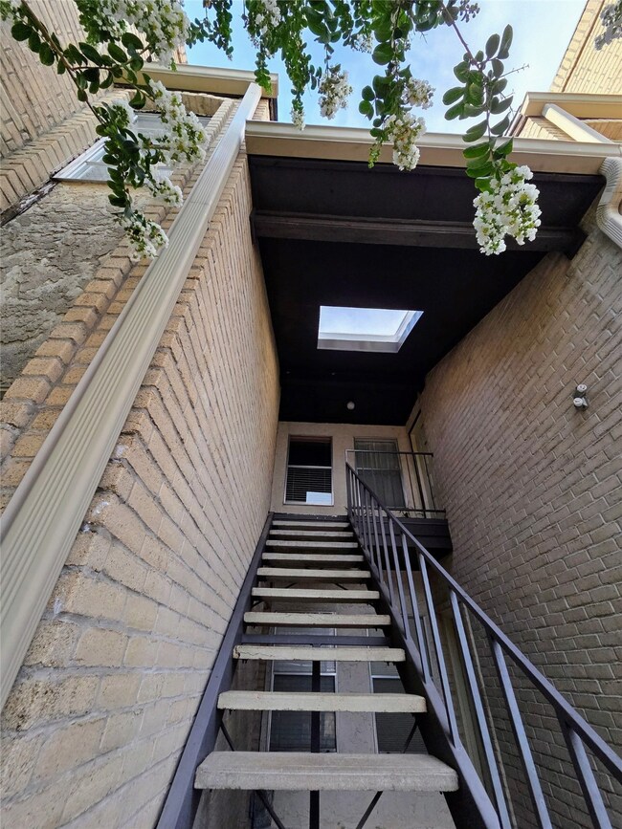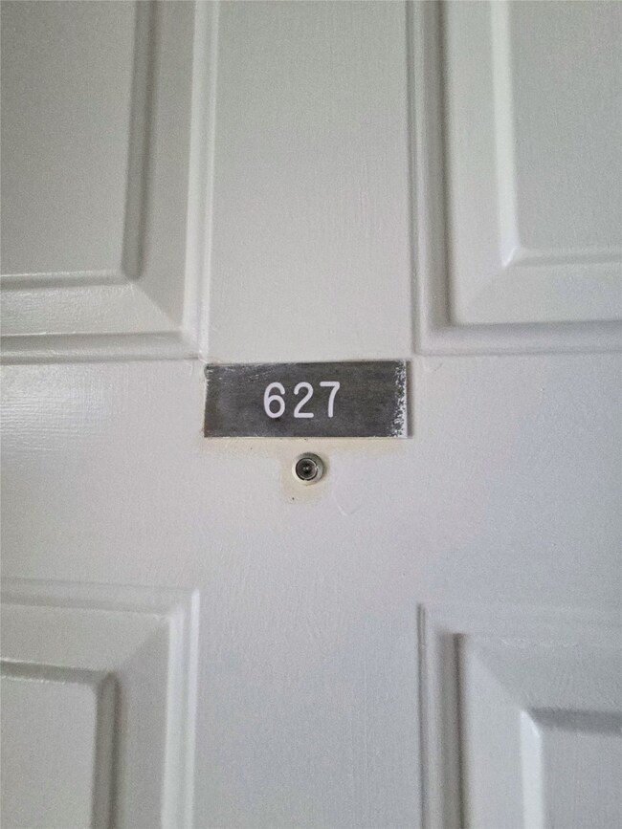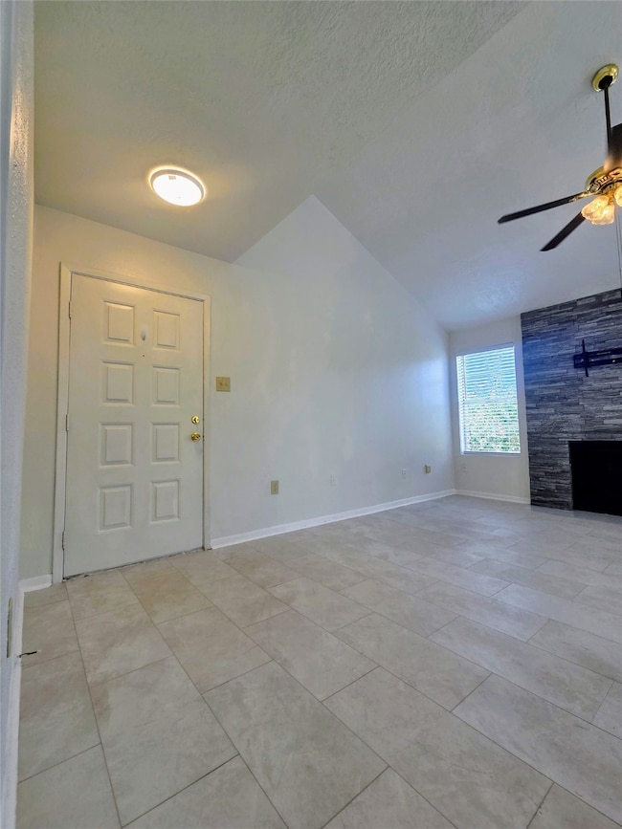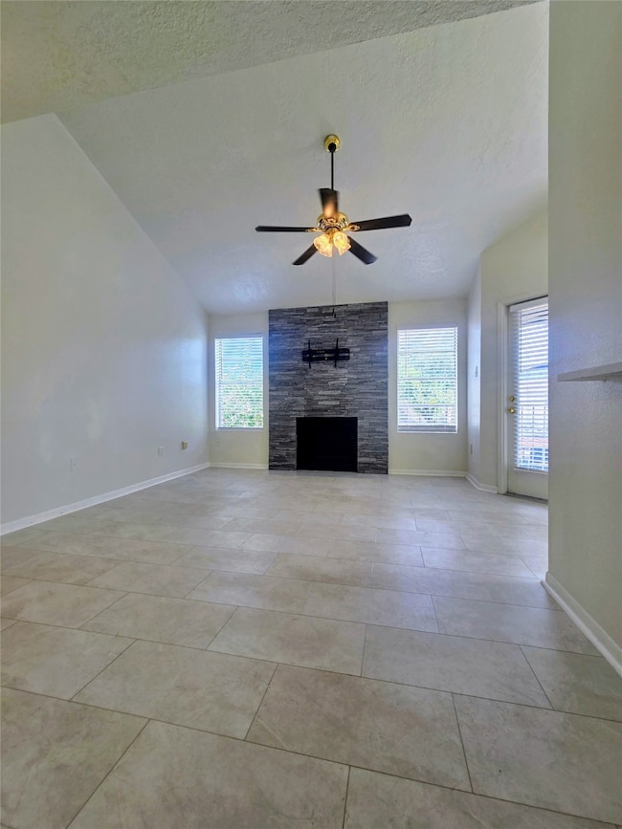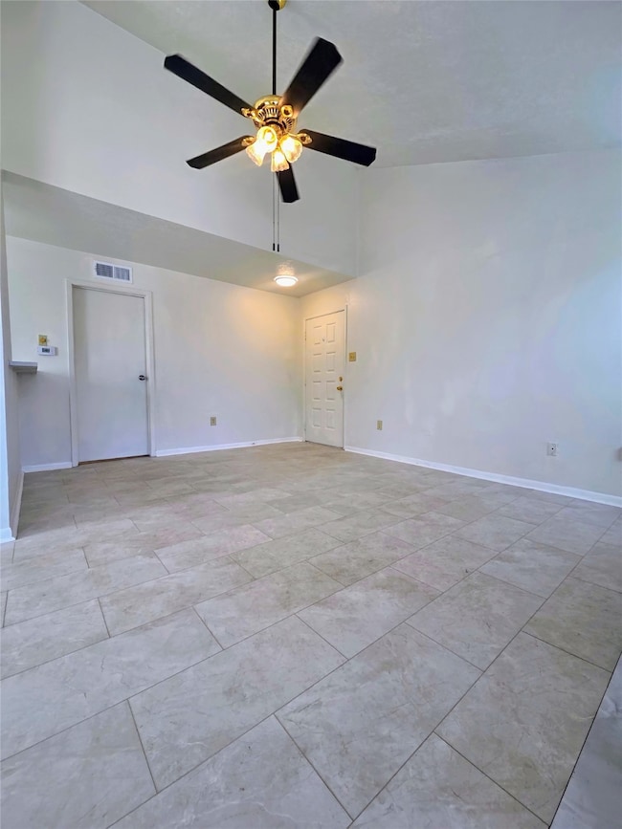2021 Spenwick Dr Unit 627 Houston, TX 77055
Spring Branch East NeighborhoodHighlights
- 2.79 Acre Lot
- High Ceiling
- Balcony
- Traditional Architecture
- Community Pool
- Family Room Off Kitchen
About This Home
Welcome to this sun-filled, stylish 1-bedroom condo tucked inside a gated Spring Branch community! With sleek tile floors throughout and a bright, open layout, this home checks all the boxes.
Enjoy two private pools, BBQ grills for weekend cookouts, and your own assigned covered parking (plus guest parking!).
Water, sewer, and trash are all included in rent — no hidden fees here.
Easy access to I-10, 290, 610, the Galleria, Heights, Downtown, CityCentre, and more.
Whether you're commuting or chilling, you’ll love the location and layout. Schedule your showing today!
Condo Details
Home Type
- Condominium
Est. Annual Taxes
- $1,836
Year Built
- Built in 1982
Home Design
- Traditional Architecture
Interior Spaces
- 742 Sq Ft Home
- 1-Story Property
- High Ceiling
- Ceiling Fan
- Gas Log Fireplace
- Entrance Foyer
- Family Room Off Kitchen
- Utility Room
- Stacked Washer and Dryer
- Tile Flooring
- Security Gate
Kitchen
- Electric Oven
- Electric Range
- <<microwave>>
- Dishwasher
- Disposal
Bedrooms and Bathrooms
- 1 Bedroom
- 1 Full Bathroom
- <<tubWithShowerToken>>
Parking
- 1 Detached Carport Space
- Additional Parking
- Assigned Parking
Outdoor Features
- Balcony
Schools
- Ridgecrest Elementary School
- Landrum Middle School
- Northbrook High School
Utilities
- Central Heating and Cooling System
- Municipal Trash
- Cable TV Available
Listing and Financial Details
- Property Available on 6/10/25
- Long Term Lease
Community Details
Recreation
- Community Pool
Pet Policy
- Pet Deposit Required
- The building has rules on how big a pet can be within a unit
Additional Features
- Spring Point Condo Ph 02 Subdivision
- Card or Code Access
Map
Source: Houston Association of REALTORS®
MLS Number: 9950081
APN: 1148690060016
- 2021 Spenwick Dr Unit 622
- 2021 Spenwick Dr Unit 513
- 2021 Spenwick Dr Unit 511
- 2011 Spenwick Dr Unit 220
- 2011 Spenwick Dr Unit 415
- 2011 Spenwick Dr Unit 513
- 2011 Spenwick Dr Unit 511
- 8006 Longridge Dr
- 1950 Spenwick Dr Unit 408
- 1950 Spenwick Dr Unit 302
- 8050 Montridge Dr
- 8102 Montridge Dr
- 8106 Montridge Dr
- 8045 Ridgeview Dr
- 8101 Amelia Rd Unit E509
- 8101 Amelia Rd Unit 407 D
- 8101 Amelia Rd Unit A106
- 7913 Turquoise Ln
- 1957 Restridge Dr
- 7905 Turquoise Ln
- 2021 Spenwick Dr Unit 811
- 2011 Spenwick Dr Unit 520
- 1950 Spenwick Dr Unit 408
- 8102 Amelia Rd Unit H307
- 8102 Amelia Rd Unit K503
- 8102 Amelia Rd Unit F105
- 8102 Amelia Rd Unit J404
- 8045 Ridgeview Dr
- 8101 Amelia Rd Unit 407 D
- 7926 Ridgeview Dr
- 8206 Montridge Dr
- 7901 Amelia Rd
- 7906 Hammerly Blvd
- 1922 Restridge Dr
- 7905 Turquoise Ln
- 1941 Johanna Dr
- 1937 Johanna Dr
- 1919 Johanna Dr
- 1921 Johanna Dr
- 1739 French Village Dr
