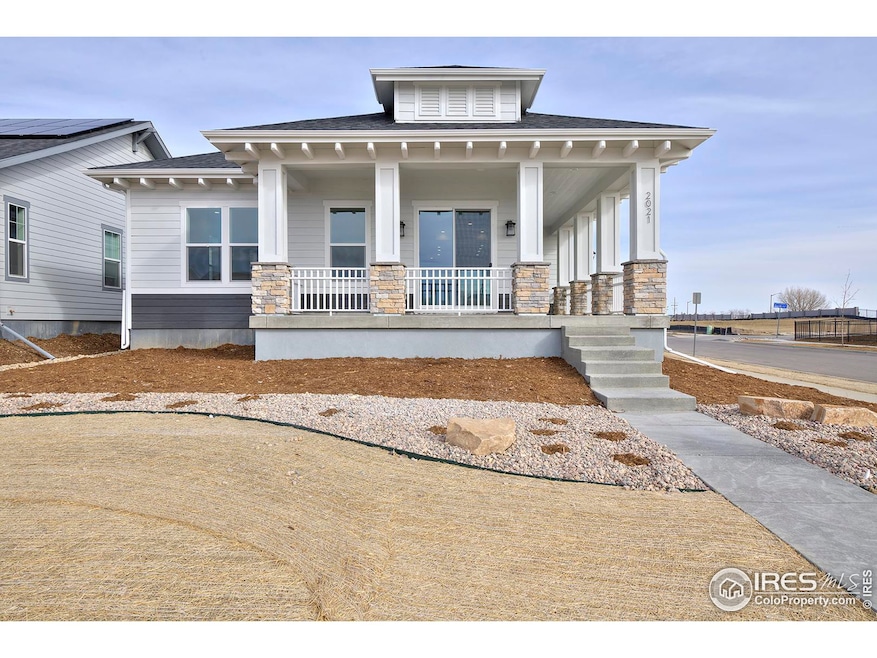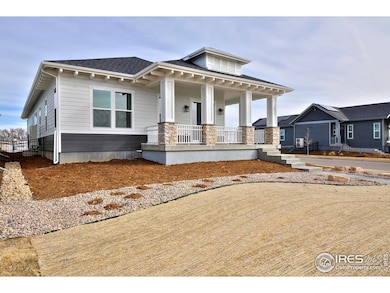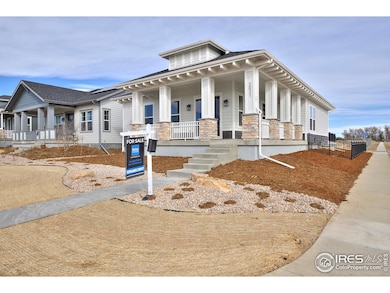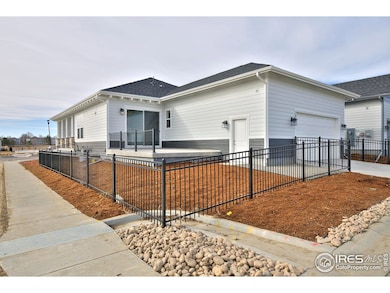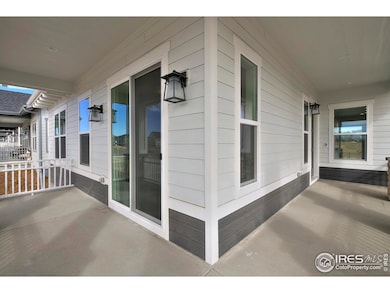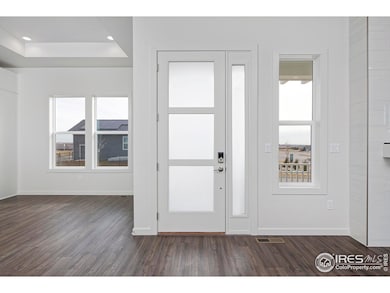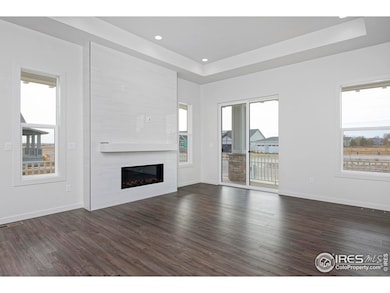
2021 Squib Ln Fort Collins, CO 80524
Highlights
- Access To Lake
- Green Energy Generation
- Cottage
- New Construction
- Open Floorplan
- Hiking Trails
About This Home
As of April 2025Builder and Lender Incentives - Ask for details! Only two homes remain in Thrive Home Builders Courtyard series! This lock-n-leave home on a corner lot will be complete in March and includes landscaping and is one of the Courtyard Series featuring all main floor living plus a finished basement - a bonus for guests! Oversized two car garage and fenced yard - a hard to find feature in a lock-n-leave home! Your pup can come with you and enjoy the new home as much as you do! Two bedrooms are located on the main floor including the primary suite; each with their own private bath. A third bedroom is located in the basement along with a large rec room and plenty of storage space. This home has a spacious dining area, large kitchen island and abundant cabinetry with all kitchen appliances including a counter depth refrigerator and gas cooktop. You'll enjoy the great room fireplace with tile to the ceiling; making a statement and adding a warm touch in your main living area. Designer finishes, Delta faucets and hardware, soft close drawers and cabinets, curbless shower entry in the primary suite for easy accessibility, laundry cabinets for additional storage, and extended back patio makes entertaining a breeze. Enjoy lake access to Richards Lake. Thrive standards for energy efficiency include a Mitsubishi Electric indoor fresh air handler with heat module and outdoor compressor for highest efficiency. Navien tankless water heater with recirculating hot water pump is an extra charge with most builders - with Thrive it's included in every home! Solar panels (leased) add to the energy efficiency and have an affordable $83/month - not like some of those solar panel leases you've seen. Your electric bills will be so affordable! Active radon system testing prior to closing. Model Home/Sales Office open Friday - Sunday 10am to 4pm or by appointment. Call us today to see this home and our other offerings!
Home Details
Home Type
- Single Family
Est. Annual Taxes
- $1,863
Year Built
- Built in 2025 | New Construction
Lot Details
- 6,050 Sq Ft Lot
- South Facing Home
- Fenced
- Level Lot
- Sprinkler System
HOA Fees
- $50 Monthly HOA Fees
Parking
- 2 Car Attached Garage
- Garage Door Opener
- Driveway Level
Home Design
- Cottage
- Patio Home
- Brick Veneer
- Wood Frame Construction
- Composition Roof
- Composition Shingle
Interior Spaces
- 3,464 Sq Ft Home
- 1-Story Property
- Open Floorplan
- Ceiling height of 9 feet or more
- Ceiling Fan
- Electric Fireplace
- Double Pane Windows
- Dining Room
- Attic Fan
- Radon Detector
Kitchen
- Eat-In Kitchen
- Double Self-Cleaning Oven
- Gas Oven or Range
- Microwave
- Dishwasher
- Kitchen Island
- Disposal
Flooring
- Carpet
- Luxury Vinyl Tile
Bedrooms and Bathrooms
- 3 Bedrooms
- Walk-In Closet
- Primary bathroom on main floor
- Walk-in Shower
Laundry
- Laundry on main level
- Washer and Dryer Hookup
Basement
- Basement Fills Entire Space Under The House
- Sump Pump
Accessible Home Design
- Accessible Hallway
- Accessible Doors
- Accessible Entrance
Eco-Friendly Details
- Energy-Efficient HVAC
- Green Energy Generation
- Energy-Efficient Thermostat
Outdoor Features
- Access To Lake
- Patio
Schools
- Cache La Poudre Elementary And Middle School
- Poudre High School
Utilities
- Forced Air Heating and Cooling System
- Heat Pump System
- High Speed Internet
- Satellite Dish
- Cable TV Available
Listing and Financial Details
- Assessor Parcel Number R1667906
Community Details
Overview
- Association fees include common amenities, trash, snow removal, ground maintenance, management
- Built by Thrive Home Builders
- Sonders Subdivision
Recreation
- Park
- Hiking Trails
Ownership History
Purchase Details
Home Financials for this Owner
Home Financials are based on the most recent Mortgage that was taken out on this home.Similar Homes in Fort Collins, CO
Home Values in the Area
Average Home Value in this Area
Purchase History
| Date | Type | Sale Price | Title Company |
|---|---|---|---|
| Special Warranty Deed | -- | None Listed On Document | |
| Special Warranty Deed | -- | None Listed On Document |
Mortgage History
| Date | Status | Loan Amount | Loan Type |
|---|---|---|---|
| Open | $4,500,000 | Construction | |
| Closed | $4,500,000 | Construction |
Property History
| Date | Event | Price | Change | Sq Ft Price |
|---|---|---|---|---|
| 04/11/2025 04/11/25 | Sold | $744,000 | -2.0% | $215 / Sq Ft |
| 03/07/2025 03/07/25 | Price Changed | $759,000 | -0.7% | $219 / Sq Ft |
| 02/14/2025 02/14/25 | Price Changed | $764,000 | -3.2% | $221 / Sq Ft |
| 12/09/2024 12/09/24 | Price Changed | $789,000 | -1.3% | $228 / Sq Ft |
| 11/08/2024 11/08/24 | For Sale | $799,133 | -- | $231 / Sq Ft |
Tax History Compared to Growth
Tax History
| Year | Tax Paid | Tax Assessment Tax Assessment Total Assessment is a certain percentage of the fair market value that is determined by local assessors to be the total taxable value of land and additions on the property. | Land | Improvement |
|---|---|---|---|---|
| 2025 | $1,863 | $12,360 | $12,360 | -- |
| 2024 | $1,680 | $11,634 | $11,634 | -- |
| 2022 | $187 | $1,305 | $1,305 | -- |
| 2021 | $187 | $1,305 | $1,305 | $0 |
| 2020 | $132 | $916 | $916 | $0 |
| 2019 | $86 | $916 | $916 | $0 |
| 2018 | $54 | $597 | $597 | $0 |
Agents Affiliated with this Home
-
M
Seller's Agent in 2025
Matthew Thompson
Group Centerra
-
K
Seller Co-Listing Agent in 2025
Kathy Beck
Group Harmony
-
A
Buyer's Agent in 2025
Alanna Bassuk
Kittle Real Estate
Map
Source: IRES MLS
MLS Number: 1022017
APN: 88304-21-286
- 2008 Squib Ln
- 2027 Morningstar Way
- 1928 Squib Ln
- 3010 Helmsman St
- 1911 Morningstar Way Unit 2
- 2821 Longboat Way
- 1744 Morningstar Way
- 1738 Morningstar Way
- 2209 Clipper Way
- 1732 Morningstar Way
- 1835 Morningstar Way Unit 3
- 1835 Morningstar Way Unit 1
- 1720 Morningstar Way
- 1714 Morningstar Way
- 1745 Brightwater Dr
- 1721 Brightwater Dr
- 2739 Port Place Dr
- 3134 Navigator Way
- 2903 Windward Way
- 2944 Gangway Dr
