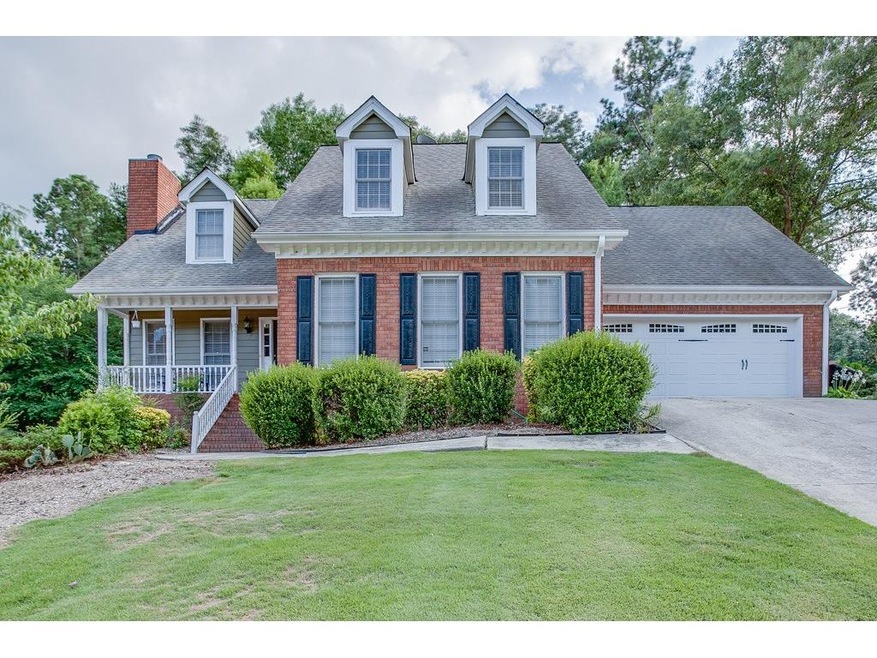
$269,000
- 3 Beds
- 2 Baths
- 155 Rowe St
- Buford, GA
Buy this HOME, and I will Buy yours! Awesome fixer upper in city of Buford. 3-bedroom 2 bath investor close out Ranch style home for sale or trade! This home is in the heart of Downtown Buford in a quite small community with no HOA. Top rated schools' district, and minutes to city hall, and community center. The house features 3 beds, 2 baths, and an in-ground swimming pool with a large, fenced
Mayra Senquiz Your Home Sold Guaranteed
