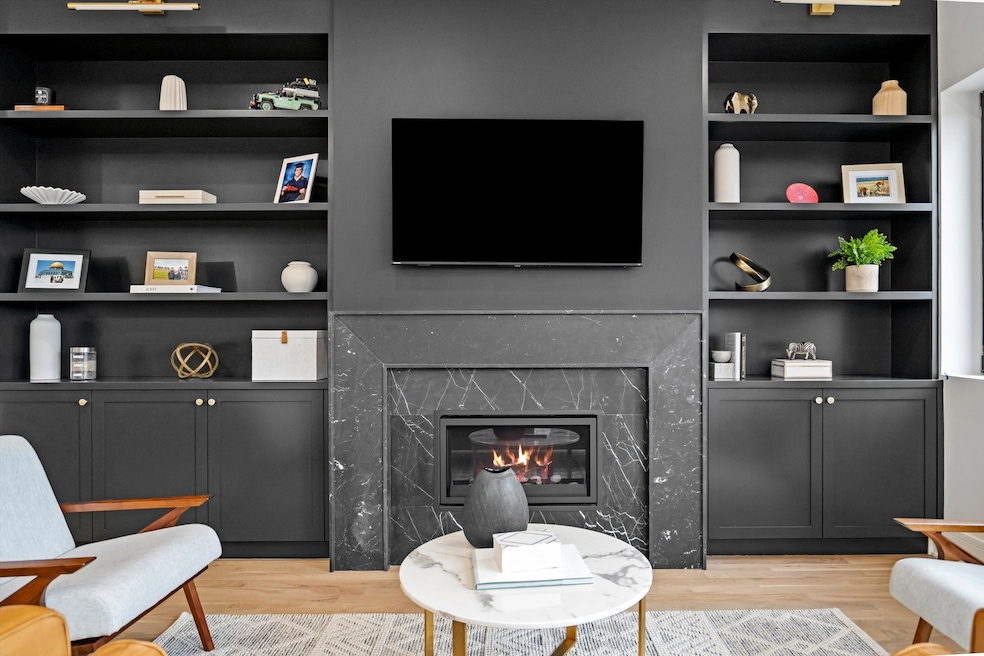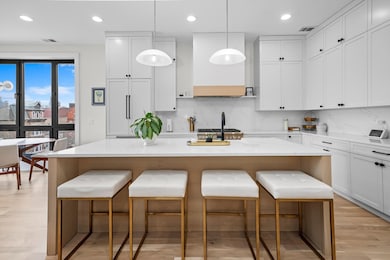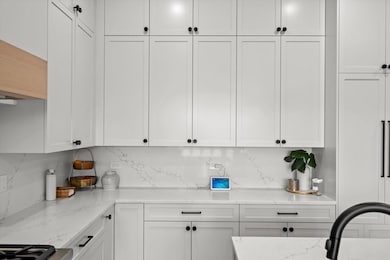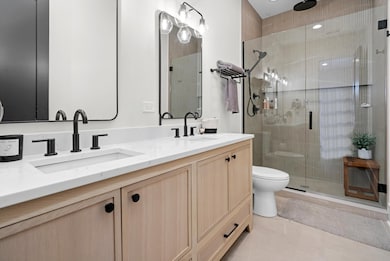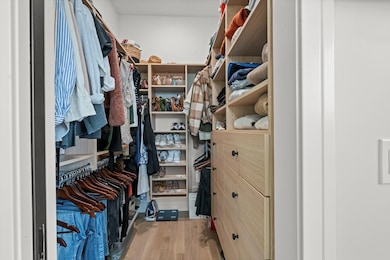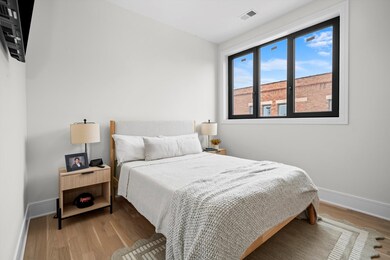2021 W Erie St Unit 1 Chicago, IL 60612
West Town NeighborhoodHighlights
- Steam Room
- Main Floor Bedroom
- Furnished
- Wood Flooring
- Steam Shower
- 3-minute walk to Superior Park
About This Home
Welcome to Erie, the best street in Ukrainian Village! This beautiful brand-new construction 2 Bedroom / 2 Bathroom condo is one of a kind. The wide floor plan with open concept connects the main living area to the amazing custom built chef's kitchen. A stunning gas fireplace with black marble mantle, arch surrounds, and custom cabinets rounds out the professionally designed unit. The primary bedroom is flooded with natural light and includes a walk-in closet, en suite bathroom with heated floors, a spa like feel, and an additional European style closet and desk area. The second bedroom gets so much sunlight and has a walk in closet tons of storage. Built in laundry room has plenty of shelving and storage capabilities. Close to transportation (CTA blue line and bus), highway, Chicago ave restaurants, grocery stores, restaurants, parks and more. This unit also includes two private outdoor spaces, a covered back deck as well as a garage rooftop with city views. Street parking only. Come see it because this won't last long! (Pictures are of a previous condo build with similar finishes). Expected completion July 1st.
Last Listed By
Lilliana Ortega
You Properties LLC License #475215157 Listed on: 06/09/2025
Home Details
Home Type
- Single Family
Year Built
- Built in 2025
Lot Details
- Lot Dimensions are 121x24
Home Design
- Brick Exterior Construction
Interior Spaces
- 1,300 Sq Ft Home
- 3-Story Property
- Furnished
- Gas Log Fireplace
- Blinds
- Pocket Doors
- Family Room
- Living Room with Fireplace
- Dining Room
- Wood Flooring
Bedrooms and Bathrooms
- 2 Bedrooms
- 2 Potential Bedrooms
- Main Floor Bedroom
- Bathroom on Main Level
- 2 Full Bathrooms
- Dual Sinks
- Soaking Tub
- Steam Shower
- Separate Shower
Laundry
- Laundry Room
- Gas Dryer Hookup
Utilities
- Forced Air Heating and Cooling System
- High Speed Internet
Listing and Financial Details
- Property Available on 7/15/25
- Rent includes water, exterior maintenance, lawn care, snow removal, internet, wi-fi
Community Details
Overview
- Lilliana Ortega Association, Phone Number (708) 250-5019
Amenities
- Building Patio
- Steam Room
Pet Policy
- Pets Allowed
- Pets up to 25 lbs
- Pet Deposit Required
Map
Source: Midwest Real Estate Data (MRED)
MLS Number: 12387726
APN: 17071160160000
- 2004 W Erie St Unit 1W
- 2059 W Erie St
- 2058 W Erie St
- 1931 W Erie St
- 2047 W Race Ave
- 2049 W Race Ave
- 2113 W Huron St
- 2016 W Superior St
- 2020 W Superior St
- 2128 W Ohio St
- 2131 W Huron St
- 1609 W Superior St
- 1926 W Grand Ave
- 2148 W Erie St
- 1937 W Grand Ave
- 2143 W Superior St
- 2201 W Huron St
- 2052 W Chicago Ave Unit 2
- 1853 W Race Ave
- 1907 W Chicago Ave Unit 3
