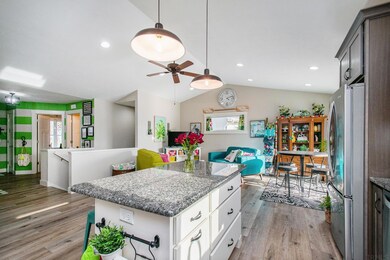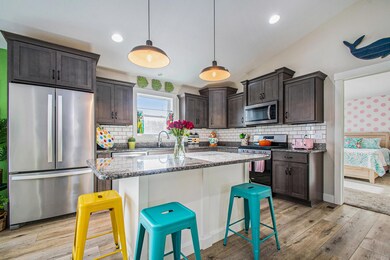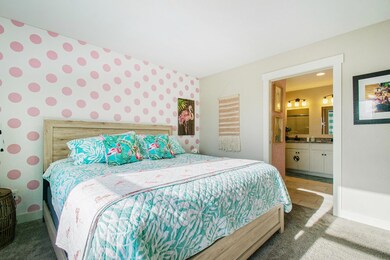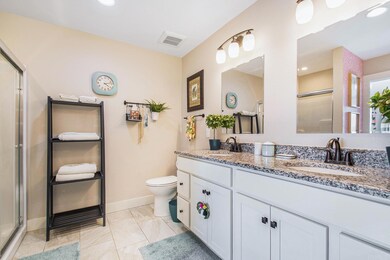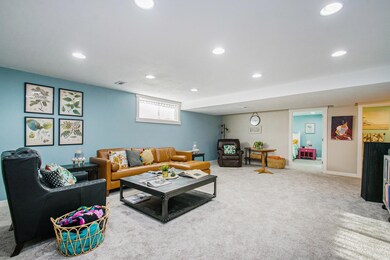
2021 Wakefield Rd Goshen, IN 46528
Highlights
- Open Floorplan
- Wood Flooring
- 2 Car Attached Garage
- Backs to Open Ground
- Stone Countertops
- Eat-In Kitchen
About This Home
As of April 2023ENJOY CONDO VILLA LIVING AT IT’S FINEST! This lovely, move-in ready, 3 bedroom, 3 full bath home has 1,280 square feet of open living space on the main floor. The Kitchen features Whirlpool stainless steel appliances, granite countertops, island, solid custom cabinetry, pull out shelves, soft close doors/drawers and pantry. The large Master bedroom has a walk-in closet, granite his and her vanity sinks, with a walk-in shower. The rest of the main floor has a great open concept living room with vaulted ceiling and a sliding glass door that leads out to the open patio and the large fenced in backyard, perfect for entertaining. Finishing off the main floor is a foyer entrance, guest bedroom and an additional full bath. The lower level was professionally finished in 2021, with a very large family room, a third bedroom with a walk-in closet and egress window and another full bath, plus plenty of storage.
Property Details
Home Type
- Condominium
Est. Annual Taxes
- $2,223
Year Built
- Built in 2019
Lot Details
- Backs to Open Ground
- Property is Fully Fenced
- Vinyl Fence
- Irrigation
HOA Fees
- $8 Monthly HOA Fees
Parking
- 2 Car Attached Garage
- Garage Door Opener
- Driveway
Home Design
- Poured Concrete
- Shingle Roof
- Asphalt Roof
- Stone Exterior Construction
- Vinyl Construction Material
Interior Spaces
- 1-Story Property
- Open Floorplan
- Ceiling Fan
- Storage In Attic
Kitchen
- Eat-In Kitchen
- Kitchen Island
- Stone Countertops
- Disposal
Flooring
- Wood
- Carpet
- Tile
- Vinyl
Bedrooms and Bathrooms
- 3 Bedrooms
- En-Suite Primary Bedroom
- Walk-In Closet
Laundry
- Laundry on main level
- Gas Dryer Hookup
Partially Finished Basement
- Basement Fills Entire Space Under The House
- Sump Pump
- 1 Bathroom in Basement
- 1 Bedroom in Basement
Home Security
Location
- Suburban Location
Schools
- Ox Bow Elementary School
- Concord Middle School
- Concord High School
Utilities
- Forced Air Heating and Cooling System
- High-Efficiency Furnace
- Heating System Uses Gas
- Cable TV Available
Listing and Financial Details
- Assessor Parcel Number 20-07-31-327-021.000-013
Community Details
Overview
- Pickwick Village Subdivision
Security
- Fire and Smoke Detector
Ownership History
Purchase Details
Home Financials for this Owner
Home Financials are based on the most recent Mortgage that was taken out on this home.Purchase Details
Home Financials for this Owner
Home Financials are based on the most recent Mortgage that was taken out on this home.Purchase Details
Home Financials for this Owner
Home Financials are based on the most recent Mortgage that was taken out on this home.Map
Home Values in the Area
Average Home Value in this Area
Purchase History
| Date | Type | Sale Price | Title Company |
|---|---|---|---|
| Warranty Deed | $295,000 | None Listed On Document | |
| Warranty Deed | -- | Near North Title Group | |
| Warranty Deed | -- | Near North Title Group | |
| Warranty Deed | -- | Near North Title Group |
Mortgage History
| Date | Status | Loan Amount | Loan Type |
|---|---|---|---|
| Open | $50,000 | New Conventional | |
| Open | $265,500 | New Conventional | |
| Previous Owner | $239,105 | New Conventional |
Property History
| Date | Event | Price | Change | Sq Ft Price |
|---|---|---|---|---|
| 04/11/2023 04/11/23 | Sold | $295,000 | +1.2% | $135 / Sq Ft |
| 02/28/2023 02/28/23 | Pending | -- | -- | -- |
| 02/22/2023 02/22/23 | For Sale | $291,500 | +18.3% | $134 / Sq Ft |
| 09/10/2020 09/10/20 | Sold | $246,500 | 0.0% | $193 / Sq Ft |
| 08/11/2020 08/11/20 | Pending | -- | -- | -- |
| 06/24/2020 06/24/20 | For Sale | $246,500 | -- | $193 / Sq Ft |
Tax History
| Year | Tax Paid | Tax Assessment Tax Assessment Total Assessment is a certain percentage of the fair market value that is determined by local assessors to be the total taxable value of land and additions on the property. | Land | Improvement |
|---|---|---|---|---|
| 2024 | $2,650 | $312,300 | $10,500 | $301,800 |
| 2022 | $2,650 | $243,600 | $10,500 | $233,100 |
| 2021 | $2,238 | $222,300 | $10,500 | $211,800 |
| 2020 | $953 | $85,900 | $10,500 | $75,400 |
About the Listing Agent

The Dennis Bamber Group sells many types of properties including residential, vacant land, and commercial. Dennis and his team pride themselves on being waterfront specialists and have a marketing program designed specifically for lake properties. The Dennis Bamber team has sold more than 100 lake properties over the last few years on more than 50 different lakes. They will ensure that every client's home is marketed to the right buyers in the most appealing and professional way. Regardless of
Dennis' Other Listings
Source: Indiana Regional MLS
MLS Number: 202305089
APN: 20-07-31-327-021.000-013
- 3222 Pickwick Park Ln
- 3010 Marshwood Rd
- 3201 Wakefield Rd
- 3006 Marshwood Rd
- 2801 W Wilden Ave
- 1921 Bashor Rd
- 22486 Fireside Dr
- 60846 County Road 21
- 401 Hawthorne Dr
- 60650 County Road 21
- 23138 Fredrick Cir
- 59919 Cr 21 Vacant Lot
- 59170 Old County Road 17
- 2104 Independence Dr
- 61889 County Road 15
- 13 Meadow Ln
- 0 W Clinton St
- 1003 van Gilst Dr
- 512 Ryegrass Ct
- 210 N Riverside Blvd

