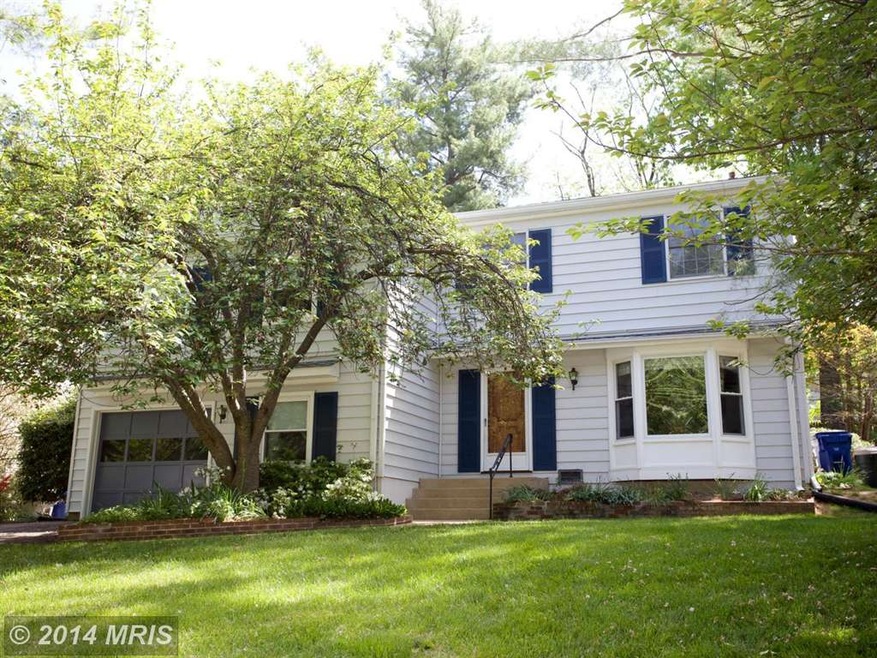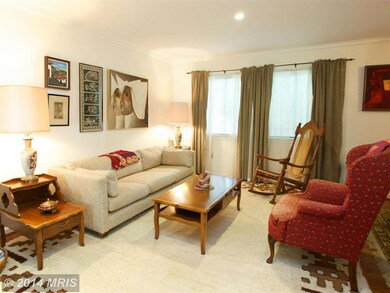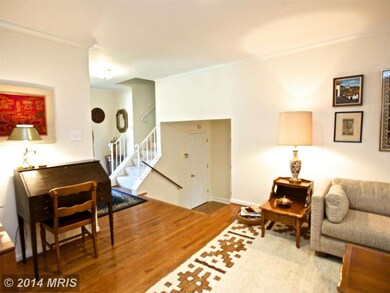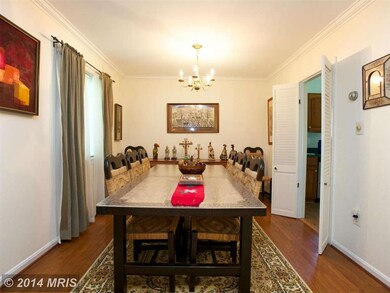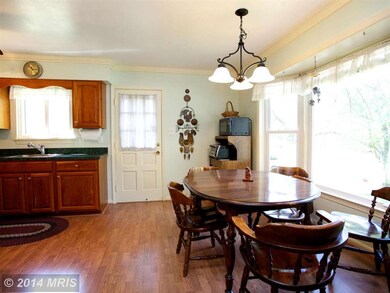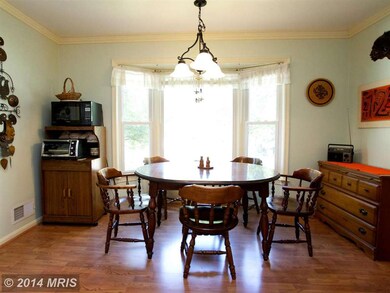
2021 Wellfleet Ct Falls Church, VA 22043
Highlights
- Premium Lot
- Wood Flooring
- No HOA
- Haycock Elementary School Rated A
- 1 Fireplace
- Game Room
About This Home
As of July 2014Wonderful 4 Level split home! This charming and bright home offers 5BR & 3.5BA w/great open floorplan. Spacious living room and separate dining area. Large eat-in kitchen with pantry, crown molding and bay window. Great recreation room with wood burning fireplace and french doors to landscaped fenced yard. 1 car garage. McLean Schools!!
Last Buyer's Agent
Mary Jane Kline
Corcoran McEnearney
Home Details
Home Type
- Single Family
Est. Annual Taxes
- $8,009
Year Built
- Built in 1971
Lot Details
- 9,021 Sq Ft Lot
- Cul-De-Sac
- Landscaped
- Premium Lot
- Property is in very good condition
- Property is zoned 140
Parking
- 1 Car Attached Garage
- Front Facing Garage
- Garage Door Opener
Home Design
- Split Level Home
- Vinyl Siding
Interior Spaces
- Property has 3 Levels
- Central Vacuum
- Crown Molding
- Ceiling Fan
- 1 Fireplace
- Window Treatments
- Bay Window
- French Doors
- Sitting Room
- Living Room
- Dining Room
- Game Room
- Wood Flooring
- Attic Fan
Kitchen
- Breakfast Area or Nook
- Eat-In Kitchen
- Electric Oven or Range
- Ice Maker
- Dishwasher
- Disposal
Bedrooms and Bathrooms
- 5 Bedrooms
- En-Suite Primary Bedroom
- En-Suite Bathroom
Laundry
- Dryer
- Washer
Finished Basement
- Walk-Out Basement
- Connecting Stairway
- Rear Basement Entry
- Natural lighting in basement
Utilities
- Forced Air Zoned Heating and Cooling System
- Humidifier
- Natural Gas Water Heater
Community Details
- No Home Owners Association
Listing and Financial Details
- Tax Lot 61
- Assessor Parcel Number 40-2-27- -61
Ownership History
Purchase Details
Purchase Details
Home Financials for this Owner
Home Financials are based on the most recent Mortgage that was taken out on this home.Purchase Details
Purchase Details
Similar Homes in Falls Church, VA
Home Values in the Area
Average Home Value in this Area
Purchase History
| Date | Type | Sale Price | Title Company |
|---|---|---|---|
| Gift Deed | -- | None Available | |
| Warranty Deed | $800,000 | -- | |
| Deed | -- | -- | |
| Deed | -- | -- |
Mortgage History
| Date | Status | Loan Amount | Loan Type |
|---|---|---|---|
| Previous Owner | $680,000 | New Conventional |
Property History
| Date | Event | Price | Change | Sq Ft Price |
|---|---|---|---|---|
| 06/19/2016 06/19/16 | Rented | $3,600 | 0.0% | -- |
| 04/26/2016 04/26/16 | Under Contract | -- | -- | -- |
| 04/18/2016 04/18/16 | For Rent | $3,600 | 0.0% | -- |
| 07/01/2014 07/01/14 | Sold | $800,000 | +0.1% | $279 / Sq Ft |
| 05/19/2014 05/19/14 | Pending | -- | -- | -- |
| 05/15/2014 05/15/14 | For Sale | $799,000 | -0.1% | $279 / Sq Ft |
| 05/15/2014 05/15/14 | Off Market | $800,000 | -- | -- |
Tax History Compared to Growth
Tax History
| Year | Tax Paid | Tax Assessment Tax Assessment Total Assessment is a certain percentage of the fair market value that is determined by local assessors to be the total taxable value of land and additions on the property. | Land | Improvement |
|---|---|---|---|---|
| 2024 | $12,950 | $1,049,130 | $572,000 | $477,130 |
| 2023 | $13,897 | $1,164,300 | $572,000 | $592,300 |
| 2022 | $11,859 | $975,950 | $477,000 | $498,950 |
| 2021 | $11,334 | $913,820 | $454,000 | $459,820 |
| 2020 | $11,671 | $936,660 | $454,000 | $482,660 |
| 2019 | $10,619 | $848,270 | $454,000 | $394,270 |
| 2018 | $9,428 | $819,790 | $437,000 | $382,790 |
| 2017 | $10,051 | $819,790 | $437,000 | $382,790 |
| 2016 | $9,942 | $812,280 | $437,000 | $375,280 |
| 2015 | $9,324 | $788,350 | $424,000 | $364,350 |
| 2014 | -- | $768,060 | $412,000 | $356,060 |
Agents Affiliated with this Home
-
Norval Peabody

Seller's Agent in 2016
Norval Peabody
Peabody Real Estate LLC
(703) 436-6964
1 in this area
27 Total Sales
-
C
Buyer's Agent in 2016
Cherie Jolly
RE/MAX
-
Jake Sullivan

Seller's Agent in 2014
Jake Sullivan
RE/MAX
(703) 966-1936
34 in this area
66 Total Sales
-
M
Buyer's Agent in 2014
Mary Jane Kline
McEnearney Associates
Map
Source: Bright MLS
MLS Number: 1002997630
APN: 0402-27-0061
- 6628 Midhill Place
- 6609 Rockmont Ct
- 6611 Rosecroft Place
- 2053 Mayfair Mclean Ct
- 6513 Manor Ridge Ct
- 2032 Franklin Cluster Ct
- 2103 Powhatan St
- 2210 Beacon Ln
- 6640 Kirby Ct
- 2123 Natahoa Ct
- 6511 Ivy Hill Dr
- 1914 Birch Rd
- 1903 Kirby Rd
- 2107 Elliott Ave
- 6612 Moly Dr
- 2221 Orchid Dr
- 2231 N Tuckahoe St
- 2153 Royal Lodge Dr
- 2042 Brooks Square Place
- 6528 36th St N
