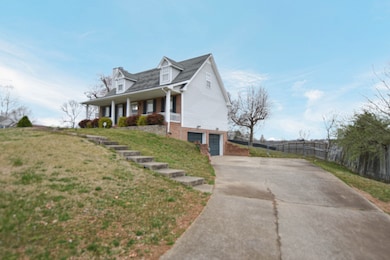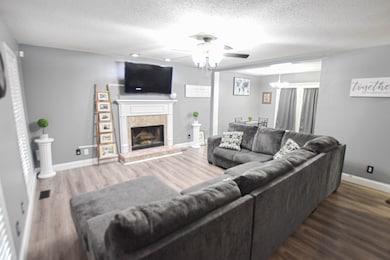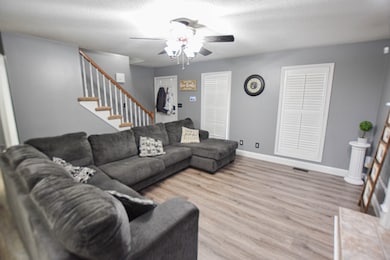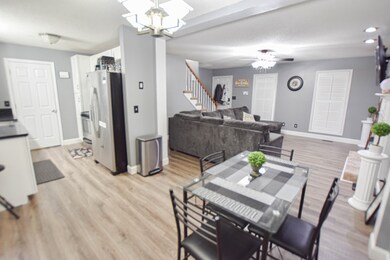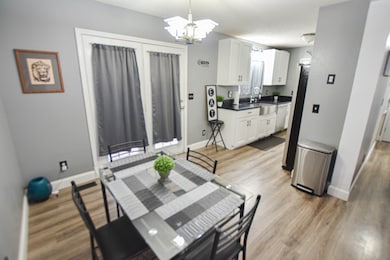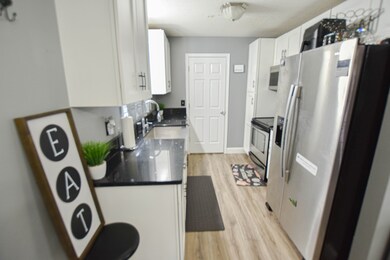2021 Windmeade Dr Clarksville, TN 37042
Ringgold NeighborhoodHighlights
- Deck
- Separate Formal Living Room
- No HOA
- 1 Fireplace
- Great Room
- 2 Car Attached Garage
About This Home
Beautifully updated three bedroom, two and a half bath home located just minutes from shopping, restaurants and more! Large living room with laminate floors and fireplace, great eat in kitchen with stainless steel appliances and gorgeous granite counters, primary suite with full bath, generously sized guest rooms. finished basement, covered deck and fenced yard! Pet rent applicable.
Listing Agent
Copper Key Realty and Management Brokerage Phone: 9312458950 License # 296883 Listed on: 07/18/2025
Home Details
Home Type
- Single Family
Est. Annual Taxes
- $1,870
Year Built
- Built in 1996
Parking
- 2 Car Attached Garage
- Basement Garage
Home Design
- Brick Exterior Construction
- Vinyl Siding
Interior Spaces
- Property has 3 Levels
- Ceiling Fan
- 1 Fireplace
- Great Room
- Separate Formal Living Room
- Finished Basement
- Partial Basement
Kitchen
- Microwave
- Dishwasher
Flooring
- Carpet
- Tile
- Vinyl
Bedrooms and Bathrooms
- 3 Bedrooms | 1 Main Level Bedroom
Schools
- Ringgold Elementary School
- Kenwood Middle School
- Kenwood High School
Utilities
- Air Filtration System
- Central Heating
Additional Features
- Deck
- Back Yard Fenced
Listing and Financial Details
- Property Available on 8/30/25
- Assessor Parcel Number 063030G D 02000 00003030G
Community Details
Overview
- No Home Owners Association
- Whitehall Subdivision
Pet Policy
- Pets Allowed
Map
Source: Realtracs
MLS Number: 2944027
APN: 030G-D-020.00
- 188 Whitehall Dr
- 181 Whitehall Dr
- 189 Whitehall Dr
- 239 Moncrest Dr
- 2047 Windmeade Dr
- 2049 Windmeade Dr
- 357 Brook Mead Dr
- 322 Ringgold Rd
- 324 Ringgold Rd
- 238 Windmeade Cir
- 366 Brook Mead Dr
- 112 Greenland Ct
- 109 Azalea Ct
- 111 Azalea Ct
- 1972 Timberline Way
- 2000 Tynewood Dr Unit 2006
- 323 Ringgold Rd
- 1473 Wild Fern Ln
- 321 Ringgold Rd
- 163 Ringgold Rd
- 2026 Windmeade Dr
- 314 Pepper Ct
- 2119 Ringgold Ct Unit 204
- 2119 Ringgold Ct Unit 206
- 2119 Ringgold Ct Unit 208
- 112 Greenland Ct
- 111 Carriage Place
- 480 Ringgold Rd Unit 17
- 480 Ringgold Rd Unit 22
- 480 Ringgold Rd Unit 15
- 480 Ringgold Rd Unit 8
- 480 Ringgold Rd Unit 20
- 480 Ringgold Rd Unit 19
- 480 Ringgold Rd Unit 24
- 480 Ringgold Rd Unit 13
- 480 Ringgold Rd Unit 14
- 480 Ringgold Rd Unit 12
- 480 Ringgold Rd
- 200 Waterwheel Cir
- 430 Ringgold Rd

