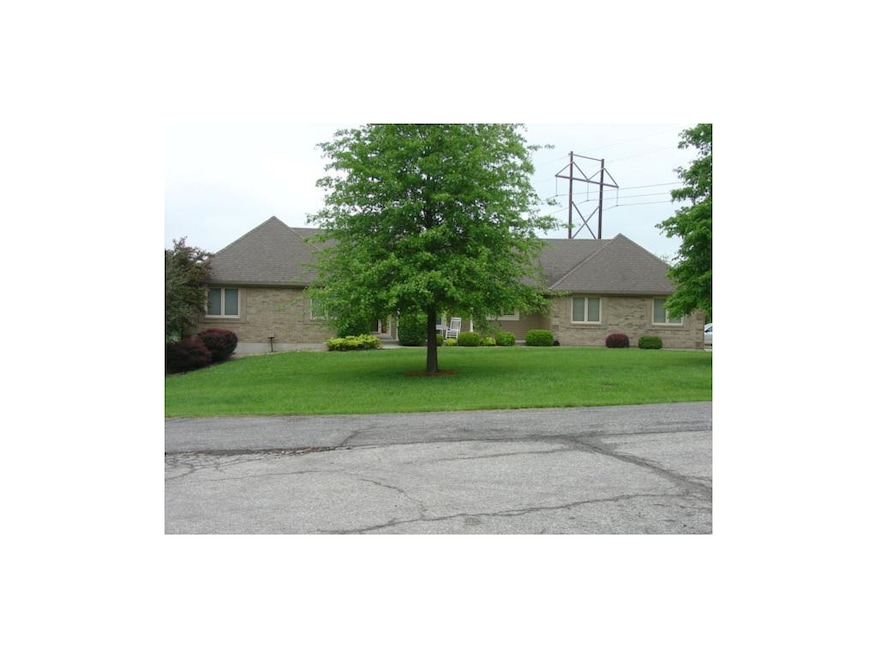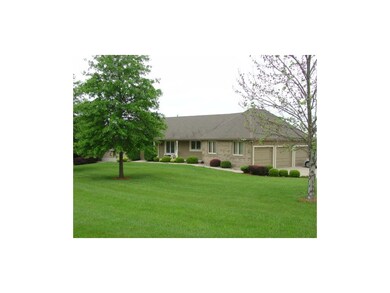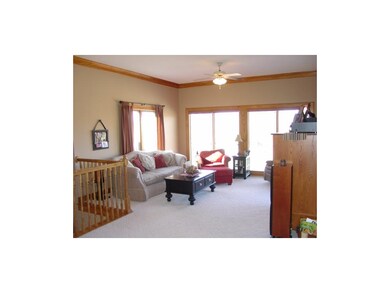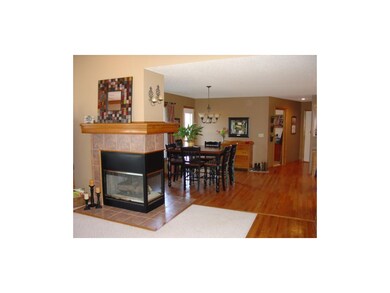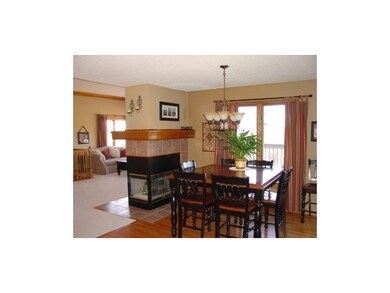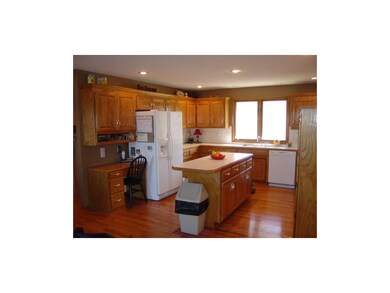
20210 W 113th Terrace Olathe, KS 66061
Estimated Value: $619,000 - $693,000
Highlights
- Home Theater
- 50,094 Sq Ft lot
- Deck
- Woodland Elementary School Rated A
- Fireplace in Kitchen
- Recreation Room
About This Home
As of June 2013Seller has $435,000 invested in property & selling for $369,950. Reverse 1.5 Ranch Home situated on an Acre+, still minutes from shopping, schools & HWY. Great Open Floor Plan; Kitchen features Lg island, 2 Pantrys & whirlpool tub. 2nd & 3rd Bedrooms also have Walk-in Closets,. Custom Built Outbuilding w/2-12' Wide Garage Doors & Workshop Area. Huge Custom Driveway-plenty of parking! Finished Walk-out Lower Level with 2 Bedrooms, Media Room, Full Bath, Wet Bar & Rec Room.
Last Agent to Sell the Property
RE/MAX Realty Suburban Inc License #BR00220244 Listed on: 03/27/2013
Home Details
Home Type
- Single Family
Est. Annual Taxes
- $5,328
Year Built
- Built in 1998
Lot Details
- 1.15 Acre Lot
- Cul-De-Sac
- Level Lot
- Many Trees
Parking
- 5 Car Attached Garage
- Front Facing Garage
- Side Facing Garage
- Garage Door Opener
Home Design
- Ranch Style House
- Traditional Architecture
- Composition Roof
- Board and Batten Siding
Interior Spaces
- 3,524 Sq Ft Home
- Wet Bar: Ceramic Tiles, Double Vanity, Carpet, Walk-In Closet(s), Separate Shower And Tub, Whirlpool Tub, Ceiling Fan(s), Built-in Features, Linoleum, Fireplace, Wood Floor, Kitchen Island, Pantry
- Built-In Features: Ceramic Tiles, Double Vanity, Carpet, Walk-In Closet(s), Separate Shower And Tub, Whirlpool Tub, Ceiling Fan(s), Built-in Features, Linoleum, Fireplace, Wood Floor, Kitchen Island, Pantry
- Vaulted Ceiling
- Ceiling Fan: Ceramic Tiles, Double Vanity, Carpet, Walk-In Closet(s), Separate Shower And Tub, Whirlpool Tub, Ceiling Fan(s), Built-in Features, Linoleum, Fireplace, Wood Floor, Kitchen Island, Pantry
- Skylights
- Fireplace With Gas Starter
- See Through Fireplace
- Shades
- Plantation Shutters
- Drapes & Rods
- Great Room with Fireplace
- Formal Dining Room
- Home Theater
- Recreation Room
- Workshop
Kitchen
- Breakfast Area or Nook
- Electric Oven or Range
- Dishwasher
- Kitchen Island
- Granite Countertops
- Laminate Countertops
- Disposal
- Fireplace in Kitchen
Flooring
- Wood
- Wall to Wall Carpet
- Linoleum
- Laminate
- Stone
- Ceramic Tile
- Luxury Vinyl Plank Tile
- Luxury Vinyl Tile
Bedrooms and Bathrooms
- 4 Bedrooms
- Cedar Closet: Ceramic Tiles, Double Vanity, Carpet, Walk-In Closet(s), Separate Shower And Tub, Whirlpool Tub, Ceiling Fan(s), Built-in Features, Linoleum, Fireplace, Wood Floor, Kitchen Island, Pantry
- Walk-In Closet: Ceramic Tiles, Double Vanity, Carpet, Walk-In Closet(s), Separate Shower And Tub, Whirlpool Tub, Ceiling Fan(s), Built-in Features, Linoleum, Fireplace, Wood Floor, Kitchen Island, Pantry
- 3 Full Bathrooms
- Double Vanity
- Whirlpool Bathtub
- Bathtub with Shower
Laundry
- Laundry Room
- Laundry on main level
Finished Basement
- Basement Fills Entire Space Under The House
- Walk-Up Access
- Sump Pump
- Bedroom in Basement
Home Security
- Storm Doors
- Fire and Smoke Detector
Outdoor Features
- Deck
- Enclosed patio or porch
Schools
- Meadow Lane Elementary School
- Olathe Northwest High School
Utilities
- Forced Air Heating and Cooling System
- Septic Tank
Listing and Financial Details
- Assessor Parcel Number DF231314-3040
Ownership History
Purchase Details
Purchase Details
Purchase Details
Home Financials for this Owner
Home Financials are based on the most recent Mortgage that was taken out on this home.Similar Homes in the area
Home Values in the Area
Average Home Value in this Area
Purchase History
| Date | Buyer | Sale Price | Title Company |
|---|---|---|---|
| Stephen And Barbara Hines Living Trust | -- | None Available | |
| Patnode Brian C | -- | Continental Title Co | |
| Merriman Patrick J | -- | Guarantee Title |
Mortgage History
| Date | Status | Borrower | Loan Amount |
|---|---|---|---|
| Open | Hines Barbara J | $158,500 | |
| Closed | Patnode Brian C | $36,000 | |
| Open | Patnode Brian C | $311,500 | |
| Previous Owner | Merriman Patrick J | $216,000 | |
| Closed | Patnode Brian C | $0 |
Property History
| Date | Event | Price | Change | Sq Ft Price |
|---|---|---|---|---|
| 06/12/2013 06/12/13 | Sold | -- | -- | -- |
| 04/29/2013 04/29/13 | Pending | -- | -- | -- |
| 03/27/2013 03/27/13 | For Sale | $379,950 | -- | $108 / Sq Ft |
Tax History Compared to Growth
Tax History
| Year | Tax Paid | Tax Assessment Tax Assessment Total Assessment is a certain percentage of the fair market value that is determined by local assessors to be the total taxable value of land and additions on the property. | Land | Improvement |
|---|---|---|---|---|
| 2024 | $7,707 | $67,666 | $10,513 | $57,153 |
| 2023 | $7,510 | $65,009 | $9,132 | $55,877 |
| 2022 | $6,844 | $57,649 | $9,132 | $48,517 |
| 2021 | $6,376 | $51,370 | $7,593 | $43,777 |
| 2020 | $6,269 | $50,059 | $7,593 | $42,466 |
| 2019 | $6,095 | $48,346 | $7,593 | $40,753 |
| 2018 | $6,212 | $48,909 | $6,903 | $42,006 |
| 2017 | $6,141 | $47,851 | $6,903 | $40,948 |
| 2016 | $6,012 | $48,024 | $6,903 | $41,121 |
| 2015 | $5,330 | $42,630 | $6,903 | $35,727 |
| 2013 | -- | $41,135 | $6,312 | $34,823 |
Agents Affiliated with this Home
-
David Gundersen

Seller's Agent in 2013
David Gundersen
RE/MAX Realty Suburban Inc
(913) 647-7109
44 in this area
232 Total Sales
-
Tami West

Buyer's Agent in 2013
Tami West
Platinum Realty LLC
(913) 669-0878
16 Total Sales
Map
Source: Heartland MLS
MLS Number: 1821822
APN: DF231314-3040
- 20129 W 112th Cir
- 11335 S Crestone St
- 20195 College Blvd
- 11385 S Emerald St
- 19842 W 114th Terrace
- 11407 S Emerald St
- 19787 W 114th Terrace
- 19866 W 114th Place
- 19830 W 114th Place
- 19692 W 114th St
- 19477 W 114th Terrace
- 19433 W 114th Terrace
- 19521 W 114th Terrace
- 19389 W 114th Terrace
- 19411 W 114th Terrace
- 19422 W 114th Terrace
- 19775 W 114th Place
- 11382 S Longview Rd
- 11414 S Longview Rd
- 11446 S Longview Rd
- 20210 W 113th Terrace
- 20125 W 112th Cir
- 20240 W 113th Terrace
- 20185 W 113th Terrace
- 20245 W 113th Terrace
- 20253 W 112th Cir
- 20110 W 113th Terrace
- 20105 W 113th Terrace
- 20200 W 112th Cir
- 20077 W 112th Cir
- 20150 W 112th Cir
- 11351 S Crestone St
- 11367 S Crestone St
- 11319 S Crestone St
- 20035 W 112th Cir
- 20096 W 112th Cir
- 20045 W 113th Terrace
- 11239 S Crestone St
- 11253 S Crestone St
- 20045 W 112th Cir
