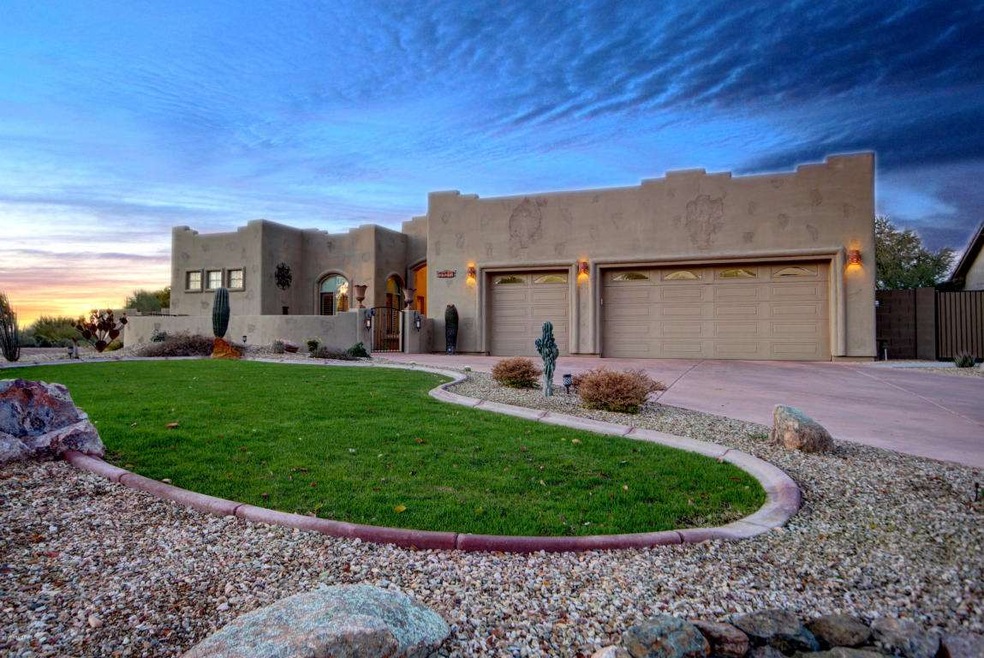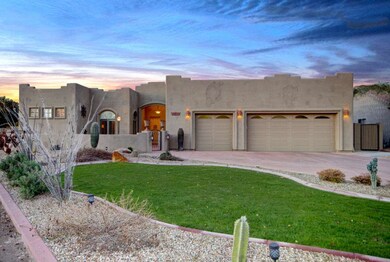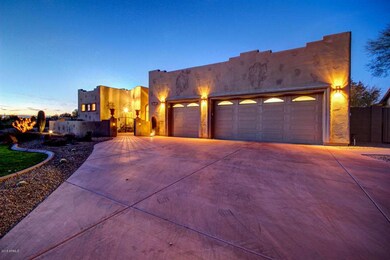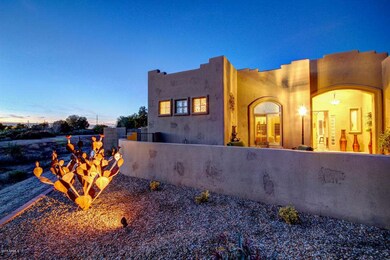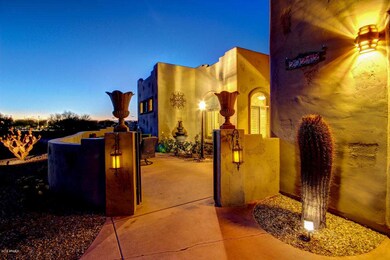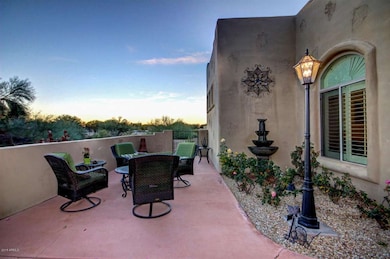
20212 E Appaloosa Dr Queen Creek, AZ 85142
Queen Creek Town Center NeighborhoodHighlights
- Equestrian Center
- Heated Spa
- 0.38 Acre Lot
- Desert Mountain Elementary School Rated A-
- RV Parking in Community
- Two Primary Bathrooms
About This Home
As of March 2016To capture the true beauty of this exquisite custom home, view the 3D Virtual Tour located on the photos tab, where you can navigate the home turn by turn and see 360 degree views. Nestled right on the Queen Creek Wash, this spectacular 1/3 acre property showcases stunning sunsets and views of the Goldmine Mountains right from your front courtyard. A grand entry with custom tile welcomes you home to a spacious and unique floor plan featuring a large master bedroom, a two bedroom guest suite with private entrance, and a bonus room (currently shown as office) with patio access that could be used as a second master, a home theater, or game room. Every room has adjoining bathroom as well as access to outside. Details of each wing are described on the following page. The gourmet kitchen features custom rustic Tuscan cabinetry, undermount lighting, tiled backsplash, large corner pantry, breakfast bar, morning nook, dual oven range, and splendid views of the sweeping back yard. Perfect for entertaining, the kitchen opens to the large family room with gaming area, and the adjoining theater. Make sure to watch the 3D guided tour to fully grasp this amazing layout.
Dinner is served in the private formal dining area near the entry, featuring plenty of space for table, hutch, and wine bar.
The split floorplan places the master suite in the East Wing, opposite the guest suite in the West Wing, and features oversized luxury bath, tiled walk-in shower, spacious closet and private patio exit.
The West Wing is perfect for the sandwich generation, offering a unique living space with two adjoining bedrooms, and bath just outside the "living room". Perfect for teens, grandparents, or any guest it offers complete privacy, stunning wash views, and a private exit to the front courtyard.
This amazing home shows pride of ownership, extensively upgraded and well maintained, it features a three car garage with attached cabinets and dual doors that open to back yard for the ultimate in yard access, new stainless appliances, water softener, surround sound, coach lights and fountain!
Meticulously maintained, with new water heater and A/C, drive-on pad in the side yard, upgraded landscape and drainage system, security lights. Don't miss the large patio, enormous yard, and mountain views from the front courtyard.
This exquisite custom home marries the comforts of a luxury property with the option of convenient ranch amenities in the highly sought community that is Will Rogers Equestrian Ranch. The subdivision's community center offers an urban 10-acre shared horse property with covered stalls, arena, round pen, horse boarding that includes stall cleaning and feedings and direct access to miles of riding along the scenic Queen Creek Wash. Even if you don't have a horse, drive past the equestrian center near the South side of the subdivision to view the community pool, basketball and volleyball courts.
When you're done, enjoy lunch at nearby Oregano's or any of the many restaurants in the growing Queen Creek Market Place and QC District, or shop at Steinmart, Target, Ross, Kohl's, or maybe relax with a movie at Harkins. All this and more within a short one mile, and walking distance to elementary and charter schools, the location can't be beat! Come see your new home today!
Nearby stores/restaurants/amenities within one mile:
Queen Creek Public Library
Communiversity Rio Salado Colleg
Chick Fil-A
Harkins Theaters
Kohl's
Steinmart
Kirkland's Home (Coming soon)
Ulta Beauty
Super Target
Ross
Maurices
Sally Beauty Supply
Olive Garden
Oreganos
Thai Chili
Chipotle
Chase Bank
TJ Maxx (Coming Soon)
Justice for Girls
Verizon
Sprint
TMobile
Paradise Bakery
Sprouts (Coming Soon)
Home Goods (Coming Soon)
WalMart Super Center
Uncle Bears Grill and Brewery
Staples
Tilly's Village Inn
Smash Burger
Mountainside Fitness (Coming Soon)
Urgent Care
Pet Smart
Petco
US Post Office
Too many to list, come see the new fantasti, and growing Queen Creek!
Last Agent to Sell the Property
Sarah Larson
Realty ONE Group License #BR558318000 Listed on: 01/15/2016
Home Details
Home Type
- Single Family
Est. Annual Taxes
- $2,762
Year Built
- Built in 2003
Lot Details
- 0.38 Acre Lot
- Cul-De-Sac
- Desert faces the front and back of the property
- Block Wall Fence
- Corner Lot
- Front and Back Yard Sprinklers
- Sprinklers on Timer
- Private Yard
- Grass Covered Lot
Parking
- 3 Car Direct Access Garage
- Garage Door Opener
Home Design
- Santa Fe Architecture
- Wood Frame Construction
- Tile Roof
- Stucco
Interior Spaces
- 2,601 Sq Ft Home
- 1-Story Property
- Central Vacuum
- Vaulted Ceiling
- Ceiling Fan
- Double Pane Windows
- Solar Screens
- Carpet
Kitchen
- Eat-In Kitchen
- Breakfast Bar
- Built-In Microwave
- Dishwasher
Bedrooms and Bathrooms
- 4 Bedrooms
- Walk-In Closet
- Two Primary Bathrooms
- Primary Bathroom is a Full Bathroom
- 3 Bathrooms
- Dual Vanity Sinks in Primary Bathroom
- Bathtub With Separate Shower Stall
Laundry
- Laundry in unit
- 220 Volts In Laundry
- Washer and Dryer Hookup
Pool
- Heated Spa
- Heated Pool
Schools
- Desert Mountain Elementary School
- Newell Barney Middle School
- Queen Creek High School
Utilities
- Refrigerated Cooling System
- Heating Available
- Water Softener
- High Speed Internet
- Cable TV Available
Additional Features
- No Interior Steps
- Covered patio or porch
- Equestrian Center
Listing and Financial Details
- Tax Lot 8
- Assessor Parcel Number 304-67-137
Community Details
Overview
- Property has a Home Owners Association
- Tri City Prop Mgmnt Association, Phone Number (480) 844-2224
- Built by American West Custom
- Will Rogers Equestrian Ranch Unit 2 Subdivision
- RV Parking in Community
Amenities
- Clubhouse
- Recreation Room
Recreation
- Community Playground
- Heated Community Pool
- Community Spa
Ownership History
Purchase Details
Purchase Details
Home Financials for this Owner
Home Financials are based on the most recent Mortgage that was taken out on this home.Purchase Details
Home Financials for this Owner
Home Financials are based on the most recent Mortgage that was taken out on this home.Purchase Details
Home Financials for this Owner
Home Financials are based on the most recent Mortgage that was taken out on this home.Purchase Details
Home Financials for this Owner
Home Financials are based on the most recent Mortgage that was taken out on this home.Similar Homes in the area
Home Values in the Area
Average Home Value in this Area
Purchase History
| Date | Type | Sale Price | Title Company |
|---|---|---|---|
| Warranty Deed | -- | None Listed On Document | |
| Cash Sale Deed | $373,500 | Stewart Title | |
| Warranty Deed | $345,000 | Fidelity National Title Agen | |
| Interfamily Deed Transfer | -- | Fidelity National Title Agen | |
| Cash Sale Deed | $308,600 | Fidelity National Title Agen | |
| Cash Sale Deed | $59,900 | Chicago Title Insurance Co |
Mortgage History
| Date | Status | Loan Amount | Loan Type |
|---|---|---|---|
| Previous Owner | $276,000 | New Conventional | |
| Previous Owner | $285,500 | Negative Amortization | |
| Previous Owner | $275,000 | Unknown | |
| Previous Owner | $125,000 | Unknown | |
| Previous Owner | $75,000 | Credit Line Revolving | |
| Previous Owner | $76,000 | Construction | |
| Previous Owner | $30,000 | Construction |
Property History
| Date | Event | Price | Change | Sq Ft Price |
|---|---|---|---|---|
| 07/27/2025 07/27/25 | Price Changed | $794,900 | 0.0% | $306 / Sq Ft |
| 07/09/2025 07/09/25 | Price Changed | $795,000 | -4.8% | $306 / Sq Ft |
| 05/22/2025 05/22/25 | Price Changed | $835,000 | -0.5% | $321 / Sq Ft |
| 05/21/2025 05/21/25 | For Sale | $839,000 | 0.0% | $323 / Sq Ft |
| 05/07/2025 05/07/25 | Off Market | $839,000 | -- | -- |
| 04/13/2025 04/13/25 | Price Changed | $839,000 | -0.1% | $323 / Sq Ft |
| 03/05/2025 03/05/25 | For Sale | $840,000 | +116.8% | $323 / Sq Ft |
| 03/15/2016 03/15/16 | Sold | $387,500 | -1.9% | $149 / Sq Ft |
| 02/01/2016 02/01/16 | Pending | -- | -- | -- |
| 01/15/2016 01/15/16 | For Sale | $394,900 | +14.5% | $152 / Sq Ft |
| 04/22/2014 04/22/14 | Sold | $345,000 | +1.5% | $133 / Sq Ft |
| 03/24/2014 03/24/14 | Pending | -- | -- | -- |
| 03/20/2014 03/20/14 | Price Changed | $340,000 | -2.8% | $131 / Sq Ft |
| 03/06/2014 03/06/14 | For Sale | $349,900 | 0.0% | $135 / Sq Ft |
| 03/02/2014 03/02/14 | Pending | -- | -- | -- |
| 02/28/2014 02/28/14 | Price Changed | $349,900 | -2.8% | $135 / Sq Ft |
| 02/07/2014 02/07/14 | Price Changed | $359,900 | -2.7% | $138 / Sq Ft |
| 01/17/2014 01/17/14 | Price Changed | $369,900 | -5.2% | $142 / Sq Ft |
| 11/21/2013 11/21/13 | Price Changed | $390,000 | -2.3% | $150 / Sq Ft |
| 11/01/2013 11/01/13 | Price Changed | $399,000 | -5.0% | $153 / Sq Ft |
| 10/11/2013 10/11/13 | For Sale | $419,900 | +36.1% | $161 / Sq Ft |
| 08/07/2013 08/07/13 | Sold | $308,600 | +23.5% | $119 / Sq Ft |
| 07/17/2013 07/17/13 | Price Changed | $249,900 | 0.0% | $96 / Sq Ft |
| 04/16/2013 04/16/13 | Pending | -- | -- | -- |
| 04/12/2013 04/12/13 | For Sale | $249,900 | -- | $96 / Sq Ft |
Tax History Compared to Growth
Tax History
| Year | Tax Paid | Tax Assessment Tax Assessment Total Assessment is a certain percentage of the fair market value that is determined by local assessors to be the total taxable value of land and additions on the property. | Land | Improvement |
|---|---|---|---|---|
| 2025 | $3,545 | $36,254 | -- | -- |
| 2024 | $3,937 | $34,528 | -- | -- |
| 2023 | $3,937 | $53,700 | $10,740 | $42,960 |
| 2022 | $3,819 | $41,810 | $8,360 | $33,450 |
| 2021 | $3,863 | $37,920 | $7,580 | $30,340 |
| 2020 | $3,751 | $35,280 | $7,050 | $28,230 |
| 2019 | $3,921 | $32,550 | $6,510 | $26,040 |
| 2018 | $4,053 | $31,500 | $6,300 | $25,200 |
| 2017 | $4,146 | $27,680 | $5,530 | $22,150 |
| 2016 | $3,855 | $28,210 | $5,640 | $22,570 |
| 2015 | $2,762 | $26,850 | $5,370 | $21,480 |
Agents Affiliated with this Home
-
B
Seller's Agent in 2025
Ben Arredondo
My Home Group Real Estate
-
T
Seller Co-Listing Agent in 2025
Todd Pippin
My Home Group
-
S
Seller's Agent in 2016
Sarah Larson
Realty One Group
-
J
Seller's Agent in 2014
Jesse Herfel
My Home Group
-
E
Buyer's Agent in 2014
Elizabeth Corvelo
W and Partners, LLC
Map
Source: Arizona Regional Multiple Listing Service (ARMLS)
MLS Number: 5383992
APN: 304-67-137
- 18153 E Bronco Dr
- 18161 E Bronco Dr
- 19094 E Broadmoor Trail
- 20149 E Estrella Rd
- 18200 E Colt Dr
- 18240 E Colt Dr
- 18225 E Colt Dr
- 20198 E Rosa Rd
- 20422 E Palomino Dr
- 20439 E Palomino Dr
- 20197 E Silver Creek Ln
- 20452 E Appaloosa Dr
- 22497 S 204th St
- 20408 E Rosa Rd
- 20464 E Bronco Dr
- 21640 S Hawes Rd
- 20252 E Quintero Rd
- 22553 S 204th St
- 20497 E Appaloosa Dr
- 20233 E Maya Rd
