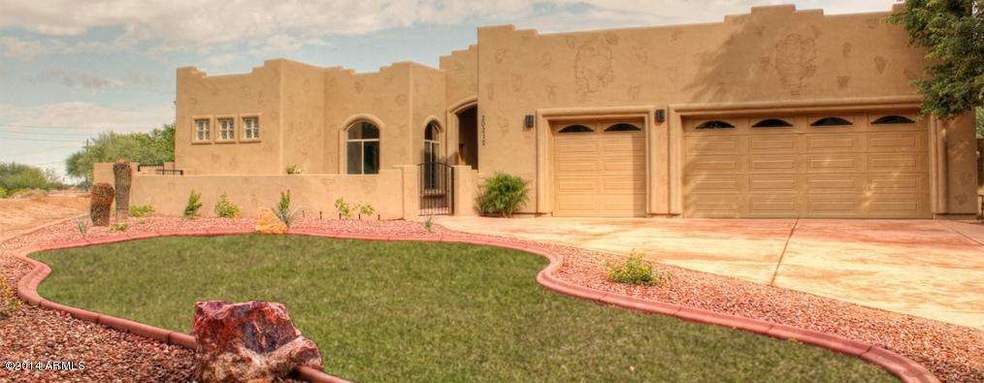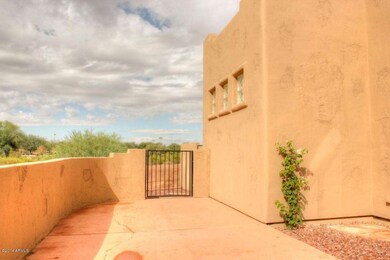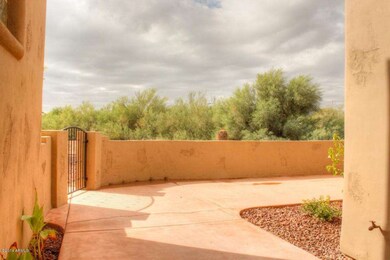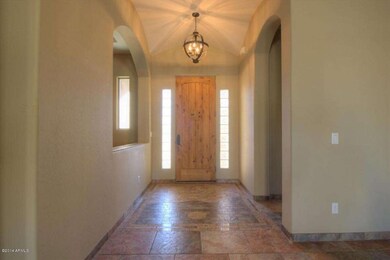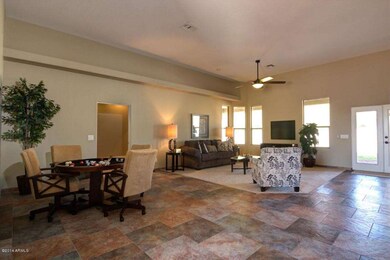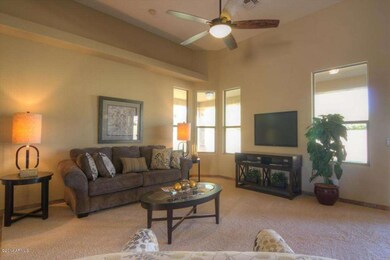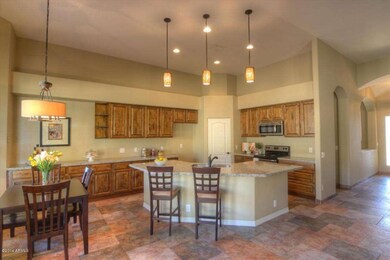
20212 E Appaloosa Dr Queen Creek, AZ 85142
Queen Creek Town Center NeighborhoodHighlights
- Equestrian Center
- RV Gated
- Two Primary Bathrooms
- Desert Mountain Elementary School Rated A-
- 0.38 Acre Lot
- Mountain View
About This Home
As of March 2016Gorgeous remodeled custom home in highly sought after Will Rogers Equestrian Estates. One of the largest lots in the community is a cul-de-sac lot siding to wash and park. All new carpet, custom tile and shower surrounds, SS appliances, hardware, lighting, landscaping, granite, custom cabinetry and more! The list goes on! Huge oversized garage with pass through! RV gate and RV parking. View fencing to wash and park making this highly private. 4 bed plus a den and a bonus room with separate access makes it great for teens or mother-in-law suite! This home is truly unique and a must see! Double Masters! Bring the horses, this property is move in ready!!
Last Agent to Sell the Property
My Home Group Real Estate License #SA513830000 Listed on: 10/11/2013

Home Details
Home Type
- Single Family
Est. Annual Taxes
- $2,514
Year Built
- Built in 2003
Lot Details
- 0.38 Acre Lot
- Desert faces the front of the property
- Cul-De-Sac
- Block Wall Fence
- Corner Lot
- Front and Back Yard Sprinklers
- Private Yard
- Grass Covered Lot
HOA Fees
- $95 Monthly HOA Fees
Parking
- 3 Car Garage
- Garage ceiling height seven feet or more
- Side or Rear Entrance to Parking
- Garage Door Opener
- RV Gated
Home Design
- Santa Fe Architecture
- Block Exterior
- Stucco
Interior Spaces
- 2,601 Sq Ft Home
- 1-Story Property
- Vaulted Ceiling
- Ceiling Fan
- Solar Screens
- Mountain Views
Kitchen
- Eat-In Kitchen
- Breakfast Bar
- Built-In Microwave
- Kitchen Island
- Granite Countertops
Flooring
- Carpet
- Tile
Bedrooms and Bathrooms
- 4 Bedrooms
- Two Primary Bathrooms
- Primary Bathroom is a Full Bathroom
- 3 Bathrooms
- Dual Vanity Sinks in Primary Bathroom
- Bathtub With Separate Shower Stall
Schools
- Desert Mountain Elementary School
- Queen Creek Elementary Middle School
- Queen Creek Elementary High School
Horse Facilities and Amenities
- Equestrian Center
- Horses Allowed On Property
Utilities
- Refrigerated Cooling System
- Heating Available
- High Speed Internet
- Cable TV Available
Additional Features
- No Interior Steps
- Covered patio or porch
Listing and Financial Details
- Tax Lot 8
- Assessor Parcel Number 304-67-137
Community Details
Overview
- Association fees include ground maintenance
- Vision Community Mgt Association, Phone Number (480) 759-4945
- Built by Custom
- Will Rogers Equestrian Ranch Subdivision
Recreation
- Community Playground
- Community Pool
- Community Spa
- Bike Trail
Ownership History
Purchase Details
Purchase Details
Home Financials for this Owner
Home Financials are based on the most recent Mortgage that was taken out on this home.Purchase Details
Home Financials for this Owner
Home Financials are based on the most recent Mortgage that was taken out on this home.Purchase Details
Home Financials for this Owner
Home Financials are based on the most recent Mortgage that was taken out on this home.Purchase Details
Home Financials for this Owner
Home Financials are based on the most recent Mortgage that was taken out on this home.Similar Homes in the area
Home Values in the Area
Average Home Value in this Area
Purchase History
| Date | Type | Sale Price | Title Company |
|---|---|---|---|
| Warranty Deed | -- | None Listed On Document | |
| Cash Sale Deed | $373,500 | Stewart Title | |
| Warranty Deed | $345,000 | Fidelity National Title Agen | |
| Interfamily Deed Transfer | -- | Fidelity National Title Agen | |
| Cash Sale Deed | $308,600 | Fidelity National Title Agen | |
| Cash Sale Deed | $59,900 | Chicago Title Insurance Co |
Mortgage History
| Date | Status | Loan Amount | Loan Type |
|---|---|---|---|
| Previous Owner | $276,000 | New Conventional | |
| Previous Owner | $285,500 | Negative Amortization | |
| Previous Owner | $275,000 | Unknown | |
| Previous Owner | $125,000 | Unknown | |
| Previous Owner | $75,000 | Credit Line Revolving | |
| Previous Owner | $76,000 | Construction | |
| Previous Owner | $30,000 | Construction |
Property History
| Date | Event | Price | Change | Sq Ft Price |
|---|---|---|---|---|
| 08/07/2025 08/07/25 | Price Changed | $794,400 | -0.1% | $305 / Sq Ft |
| 07/27/2025 07/27/25 | Price Changed | $794,900 | 0.0% | $306 / Sq Ft |
| 07/09/2025 07/09/25 | Price Changed | $795,000 | -4.8% | $306 / Sq Ft |
| 05/22/2025 05/22/25 | Price Changed | $835,000 | -0.5% | $321 / Sq Ft |
| 05/21/2025 05/21/25 | For Sale | $839,000 | 0.0% | $323 / Sq Ft |
| 05/07/2025 05/07/25 | Off Market | $839,000 | -- | -- |
| 04/13/2025 04/13/25 | Price Changed | $839,000 | -0.1% | $323 / Sq Ft |
| 03/05/2025 03/05/25 | For Sale | $840,000 | +116.8% | $323 / Sq Ft |
| 03/15/2016 03/15/16 | Sold | $387,500 | -1.9% | $149 / Sq Ft |
| 02/01/2016 02/01/16 | Pending | -- | -- | -- |
| 01/15/2016 01/15/16 | For Sale | $394,900 | +14.5% | $152 / Sq Ft |
| 04/22/2014 04/22/14 | Sold | $345,000 | +1.5% | $133 / Sq Ft |
| 03/24/2014 03/24/14 | Pending | -- | -- | -- |
| 03/20/2014 03/20/14 | Price Changed | $340,000 | -2.8% | $131 / Sq Ft |
| 03/06/2014 03/06/14 | For Sale | $349,900 | 0.0% | $135 / Sq Ft |
| 03/02/2014 03/02/14 | Pending | -- | -- | -- |
| 02/28/2014 02/28/14 | Price Changed | $349,900 | -2.8% | $135 / Sq Ft |
| 02/07/2014 02/07/14 | Price Changed | $359,900 | -2.7% | $138 / Sq Ft |
| 01/17/2014 01/17/14 | Price Changed | $369,900 | -5.2% | $142 / Sq Ft |
| 11/21/2013 11/21/13 | Price Changed | $390,000 | -2.3% | $150 / Sq Ft |
| 11/01/2013 11/01/13 | Price Changed | $399,000 | -5.0% | $153 / Sq Ft |
| 10/11/2013 10/11/13 | For Sale | $419,900 | +36.1% | $161 / Sq Ft |
| 08/07/2013 08/07/13 | Sold | $308,600 | +23.5% | $119 / Sq Ft |
| 07/17/2013 07/17/13 | Price Changed | $249,900 | 0.0% | $96 / Sq Ft |
| 04/16/2013 04/16/13 | Pending | -- | -- | -- |
| 04/12/2013 04/12/13 | For Sale | $249,900 | -- | $96 / Sq Ft |
Tax History Compared to Growth
Tax History
| Year | Tax Paid | Tax Assessment Tax Assessment Total Assessment is a certain percentage of the fair market value that is determined by local assessors to be the total taxable value of land and additions on the property. | Land | Improvement |
|---|---|---|---|---|
| 2025 | $3,545 | $36,254 | -- | -- |
| 2024 | $3,937 | $34,528 | -- | -- |
| 2023 | $3,937 | $53,700 | $10,740 | $42,960 |
| 2022 | $3,819 | $41,810 | $8,360 | $33,450 |
| 2021 | $3,863 | $37,920 | $7,580 | $30,340 |
| 2020 | $3,751 | $35,280 | $7,050 | $28,230 |
| 2019 | $3,921 | $32,550 | $6,510 | $26,040 |
| 2018 | $4,053 | $31,500 | $6,300 | $25,200 |
| 2017 | $4,146 | $27,680 | $5,530 | $22,150 |
| 2016 | $3,855 | $28,210 | $5,640 | $22,570 |
| 2015 | $2,762 | $26,850 | $5,370 | $21,480 |
Agents Affiliated with this Home
-

Seller's Agent in 2025
Ben Arredondo
My Home Group Real Estate
(480) 206-7077
502 Total Sales
-
T
Seller Co-Listing Agent in 2025
Todd Pippin
My Home Group
(480) 544-4686
44 Total Sales
-
S
Seller's Agent in 2016
Sarah Larson
Realty One Group
-
J
Seller's Agent in 2014
Jesse Herfel
My Home Group
(602) 705-2232
-

Buyer's Agent in 2014
Elizabeth Corvelo
W and Partners, LLC
(520) 582-6191
74 Total Sales
Map
Source: Arizona Regional Multiple Listing Service (ARMLS)
MLS Number: 5013220
APN: 304-67-137
- 18153 E Bronco Dr
- 18161 E Bronco Dr
- 20149 E Estrella Rd
- 18200 E Colt Dr
- 18240 E Colt Dr
- 18150 E Colt Dr
- 18225 E Colt Dr
- 20198 E Rosa Rd
- 20422 E Palomino Dr
- 20439 E Palomino Dr
- 20197 E Silver Creek Ln
- 20452 E Appaloosa Dr
- 22497 S 204th St
- 20408 E Rosa Rd
- 20464 E Bronco Dr
- 21640 S Hawes Rd
- 20252 E Quintero Rd
- 22553 S 204th St
- 20497 E Appaloosa Dr
- 20233 E Maya Rd
