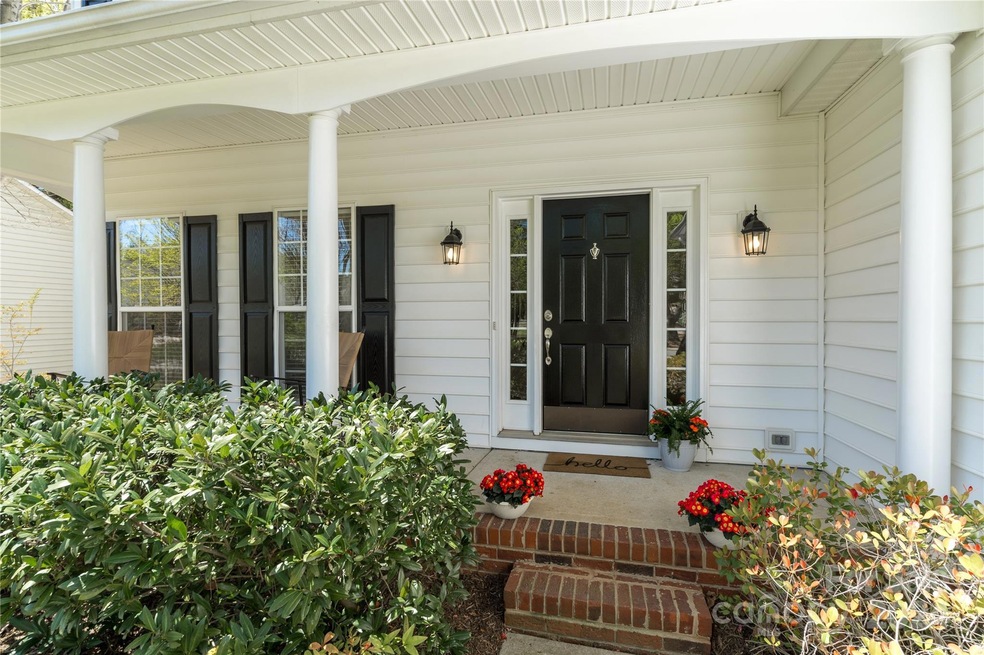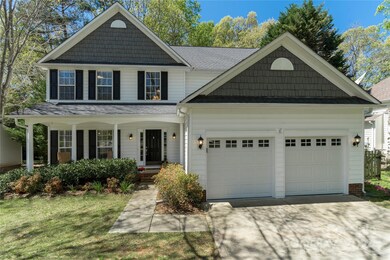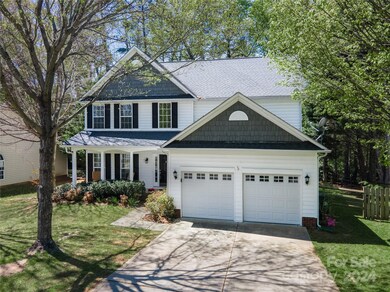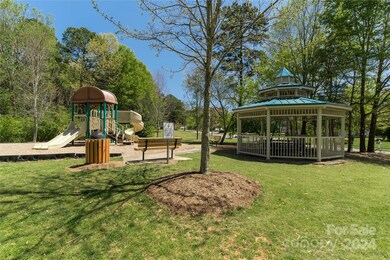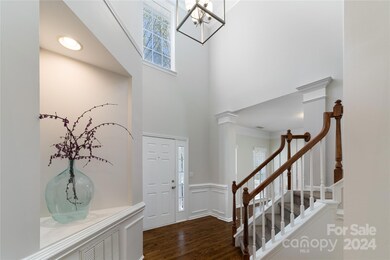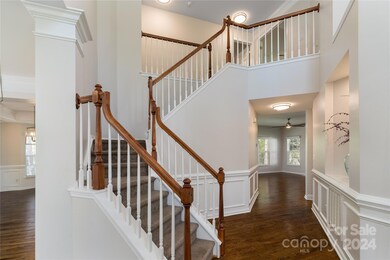
20215 Tailwind Ln Cornelius, NC 28031
Highlights
- Clubhouse
- Deck
- Wood Flooring
- Bailey Middle School Rated A-
- Transitional Architecture
- 3-minute walk to Walter Henderson Park
About This Home
As of May 2024Fabulous updated Lake Access home across from neighborhood park. Gleaming hardwoods floors on main with two-story foyer and fresh paint. Kitchen features granite countertops, tile backsplash, new appliances ('23), 42" white cabinets, abundant counter space, walk-in pantry, and an island with a beverage cooler. Great room with gas log fireplace is sunny and bright and opens to kitchen & breakfast rooms. Additional upgrades include new LED lighting, digital/wi-fi thermostats controlled by your cell phone and pre-wired for surround sound. Upstairs you will find your primary suite wil large bedroom, tumbled tile shower with rainhead and dual showerheads, dual vanity sinks with granite countertops. Three additional bedrooms and a full bath for your family or guests. Neighbor features pool, day docks, kayak rack, and a park with playground, benches, walking trail and gazebo for enjoying the outdoors. Close to shopping, restaurants and everything Cornelius has to offer.
Last Agent to Sell the Property
Lake Norman Realty, Inc. Brokerage Phone: 704-892-9673 License #106258 Listed on: 04/10/2024

Home Details
Home Type
- Single Family
Est. Annual Taxes
- $3,911
Year Built
- Built in 2000
Lot Details
- Back Yard Fenced
- Level Lot
- Property is zoned GR
HOA Fees
- $51 Monthly HOA Fees
Parking
- 2 Car Attached Garage
- Driveway
- 2 Open Parking Spaces
Home Design
- Transitional Architecture
- Vinyl Siding
Interior Spaces
- 2-Story Property
- Ceiling Fan
- Entrance Foyer
- Great Room with Fireplace
- Crawl Space
Kitchen
- Electric Oven
- Electric Range
- Microwave
- Dishwasher
- Kitchen Island
- Disposal
Flooring
- Wood
- Tile
Bedrooms and Bathrooms
- 4 Bedrooms
- Walk-In Closet
- Garden Bath
Laundry
- Laundry Room
- Washer and Electric Dryer Hookup
Outdoor Features
- Deck
Schools
- Cornelius Elementary School
- Bailey Middle School
- William Amos Hough High School
Utilities
- Forced Air Heating and Cooling System
- Heating System Uses Natural Gas
- Gas Water Heater
Listing and Financial Details
- Assessor Parcel Number 001-123-41
Community Details
Overview
- Csi/Sentry Association, Phone Number (704) 892-1660
- Sawyers Landing Subdivision
- Mandatory home owners association
Amenities
- Clubhouse
Recreation
- Recreation Facilities
- Community Playground
- Community Pool
- Trails
Ownership History
Purchase Details
Home Financials for this Owner
Home Financials are based on the most recent Mortgage that was taken out on this home.Purchase Details
Home Financials for this Owner
Home Financials are based on the most recent Mortgage that was taken out on this home.Purchase Details
Home Financials for this Owner
Home Financials are based on the most recent Mortgage that was taken out on this home.Purchase Details
Home Financials for this Owner
Home Financials are based on the most recent Mortgage that was taken out on this home.Purchase Details
Home Financials for this Owner
Home Financials are based on the most recent Mortgage that was taken out on this home.Purchase Details
Home Financials for this Owner
Home Financials are based on the most recent Mortgage that was taken out on this home.Similar Homes in the area
Home Values in the Area
Average Home Value in this Area
Purchase History
| Date | Type | Sale Price | Title Company |
|---|---|---|---|
| Warranty Deed | $635,000 | None Listed On Document | |
| Warranty Deed | $355,000 | Master Title Insurance | |
| Special Warranty Deed | $229,000 | None Available | |
| Trustee Deed | $191,814 | None Available | |
| Warranty Deed | $271,500 | None Available | |
| Deed | $208,000 | -- |
Mortgage History
| Date | Status | Loan Amount | Loan Type |
|---|---|---|---|
| Open | $270,600 | New Conventional | |
| Open | $470,000 | New Conventional | |
| Previous Owner | $392,000 | New Conventional | |
| Previous Owner | $266,250 | New Conventional | |
| Previous Owner | $253,885 | VA | |
| Previous Owner | $233,923 | VA | |
| Previous Owner | $15,520 | Unknown | |
| Previous Owner | $295,000 | Unknown | |
| Previous Owner | $257,925 | Purchase Money Mortgage | |
| Previous Owner | $206,400 | Unknown | |
| Previous Owner | $186,300 | No Value Available |
Property History
| Date | Event | Price | Change | Sq Ft Price |
|---|---|---|---|---|
| 05/17/2024 05/17/24 | Sold | $635,000 | +2.6% | $259 / Sq Ft |
| 04/10/2024 04/10/24 | Pending | -- | -- | -- |
| 04/10/2024 04/10/24 | For Sale | $619,000 | +74.4% | $253 / Sq Ft |
| 01/15/2020 01/15/20 | Sold | $355,000 | -3.8% | $138 / Sq Ft |
| 12/13/2019 12/13/19 | Pending | -- | -- | -- |
| 11/15/2019 11/15/19 | For Sale | $369,000 | -- | $144 / Sq Ft |
Tax History Compared to Growth
Tax History
| Year | Tax Paid | Tax Assessment Tax Assessment Total Assessment is a certain percentage of the fair market value that is determined by local assessors to be the total taxable value of land and additions on the property. | Land | Improvement |
|---|---|---|---|---|
| 2023 | $3,911 | $588,400 | $175,000 | $413,400 |
| 2022 | $2,875 | $334,000 | $70,000 | $264,000 |
| 2021 | $2,841 | $334,000 | $70,000 | $264,000 |
| 2020 | $2,841 | $334,000 | $70,000 | $264,000 |
| 2019 | $2,835 | $334,000 | $70,000 | $264,000 |
| 2018 | $2,645 | $242,800 | $60,000 | $182,800 |
| 2017 | $2,624 | $242,800 | $60,000 | $182,800 |
| 2016 | $2,620 | $242,800 | $60,000 | $182,800 |
| 2015 | $2,580 | $242,800 | $60,000 | $182,800 |
| 2014 | $2,578 | $0 | $0 | $0 |
Agents Affiliated with this Home
-
Debbie Monroe

Seller's Agent in 2024
Debbie Monroe
Lake Norman Realty, Inc.
(704) 533-0444
180 Total Sales
-
Kimberly Thaxton

Buyer's Agent in 2024
Kimberly Thaxton
Newport Properties
(704) 564-4333
16 Total Sales
-
Paul Yancey

Seller's Agent in 2020
Paul Yancey
Southern Homes of the Carolinas, Inc
(704) 287-4696
87 Total Sales
-
Chip Jetton

Buyer's Agent in 2020
Chip Jetton
Cottingham Chalk
(704) 608-1661
107 Total Sales
Map
Source: Canopy MLS (Canopy Realtor® Association)
MLS Number: 4127110
APN: 001-123-41
- 20312 Deep Cove Ct
- 20016 Walter Henderson Rd
- 20635 Queensdale Dr
- 20417 Harborgate Ct Unit 510
- 20114 Norman Colony Rd
- 20305 Queensdale Dr
- 20338 Christofle Dr
- 20324 Middletown Rd
- 20115 Chapel Point Ln
- 20711 Bethel Church Rd
- 20234 Middletown Rd
- 20105 Henderson Rd Unit J
- 20310 Havenview Dr
- 19421 Beaufain St Unit 59
- 20015 N Cove Rd
- 19329 Watermark Dr Unit 422
- 19329 Watermark Dr Unit 142
- 19329 Watermark Dr Unit 551/ 552
- 19307 Beaufain St Unit 14
- 20400 Rainbow Cir
