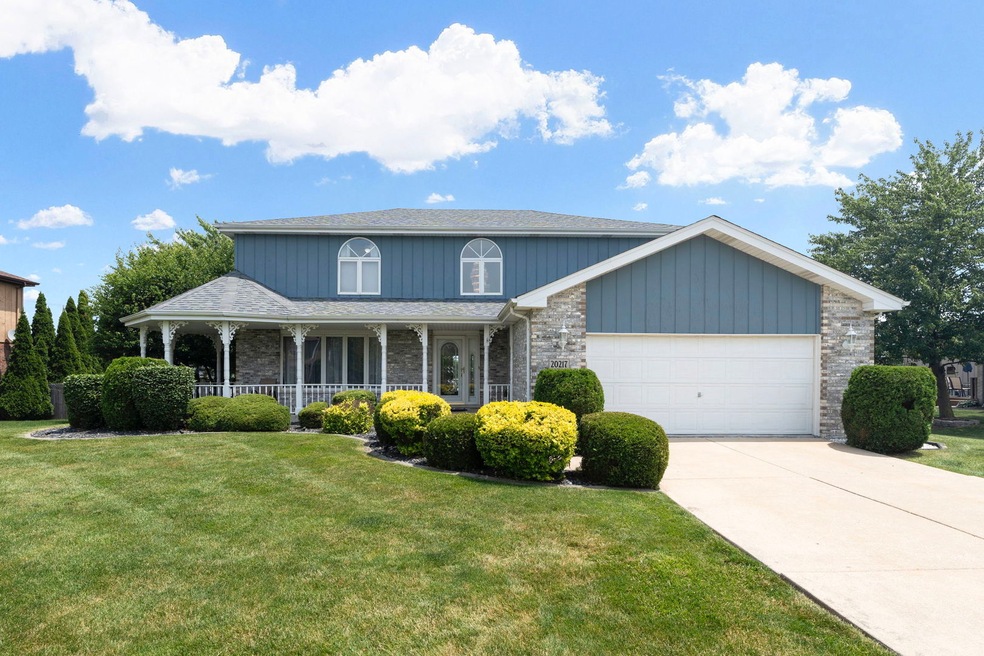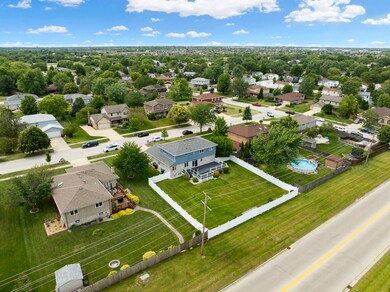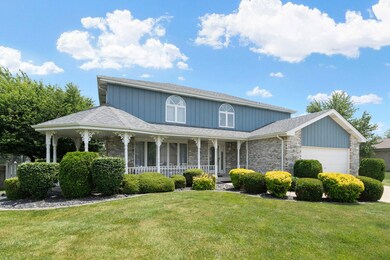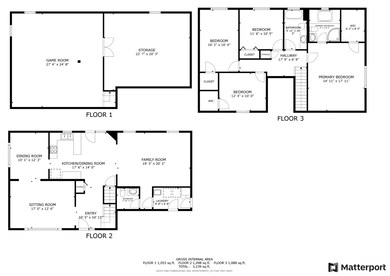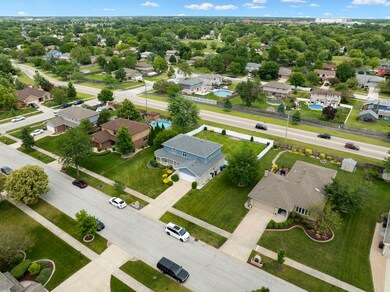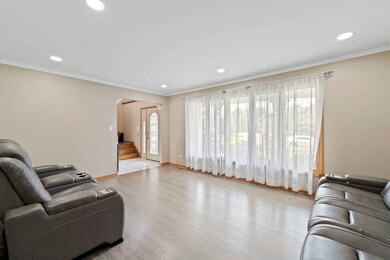
20217 E Lismore Cir Frankfort, IL 60423
Frankfort Square NeighborhoodHighlights
- Open Floorplan
- Contemporary Architecture
- Wood Flooring
- Summit Hill Junior High School Rated A-
- Recreation Room
- Lower Floor Utility Room
About This Home
As of March 2025WOW!!!!!!!! Discover your dream home in the heart of Frankfort! This beautifully maintained property offers over 3,300 square feet of spacious living in a highly sought-after neighborhood with top-rated schools. Featuring 4 large bedrooms and 2.5 bathrooms, including a primary suite with a private en-suite bath and walk-in closet, this home is designed for comfort and style. The modern kitchen boasts newer appliances, an eat-in area, and a formal dining room, making it perfect for hosting. A HUGE finished basement offers endless possibilities-whether you need additional living space, a recreation area, or a home office. Step outside to an oversized backyard with a beautiful deck, the perfect space for entertaining and enjoying the outdoors. The home also includes a 2-car attached garage and a convenient first-floor laundry room. Meticulously maintained and move-in ready, this home has been well cared for by its owners, with many RECENT UPDATES: Furnace & Humidifier (2021), A/C (2020), Roof (2020), Sump Pump & Ejector Pump (2020), Water Heater (2018), and Deck (2017). THERE'S NOTHING WRONG WITH THIS HOME-IT'S BEEN ON THE MARKET LONGER THAN EXPECTED DUE TO TIMING, NOT BECAUSE OF ANY ISSUES!!! With easy access to restaurants, shopping, parks, a nearby golf course, and major highways, this property is the perfect combination of comfort, functionality, and convenience. Also check out 3D TOUR !!
Home Details
Home Type
- Single Family
Est. Annual Taxes
- $9,100
Year Built
- Built in 1992
Lot Details
- Lot Dimensions are 152.1 x 90.2
Parking
- 2.5 Car Garage
- Driveway
- Parking Included in Price
Home Design
- Contemporary Architecture
- Asphalt Roof
- Concrete Perimeter Foundation
Interior Spaces
- 3,200 Sq Ft Home
- 2-Story Property
- Open Floorplan
- Window Treatments
- Family Room
- Living Room
- Breakfast Room
- Formal Dining Room
- Recreation Room
- Lower Floor Utility Room
- Basement Fills Entire Space Under The House
- Storm Doors
Kitchen
- Range
- Microwave
- Dishwasher
Flooring
- Wood
- Laminate
- Ceramic Tile
Bedrooms and Bathrooms
- 4 Bedrooms
- 4 Potential Bedrooms
- Walk-In Closet
Laundry
- Laundry Room
- Laundry on main level
- Dryer
- Washer
Utilities
- Central Air
- Heating System Uses Natural Gas
Listing and Financial Details
- Homeowner Tax Exemptions
Ownership History
Purchase Details
Home Financials for this Owner
Home Financials are based on the most recent Mortgage that was taken out on this home.Purchase Details
Home Financials for this Owner
Home Financials are based on the most recent Mortgage that was taken out on this home.Purchase Details
Home Financials for this Owner
Home Financials are based on the most recent Mortgage that was taken out on this home.Purchase Details
Home Financials for this Owner
Home Financials are based on the most recent Mortgage that was taken out on this home.Purchase Details
Home Financials for this Owner
Home Financials are based on the most recent Mortgage that was taken out on this home.Similar Homes in Frankfort, IL
Home Values in the Area
Average Home Value in this Area
Purchase History
| Date | Type | Sale Price | Title Company |
|---|---|---|---|
| Warranty Deed | $462,500 | Carrington Title Partners | |
| Deed | $410,000 | Chicago Title | |
| Interfamily Deed Transfer | -- | Standard Title Guaranty Co | |
| Interfamily Deed Transfer | -- | Collar Counties Title Plant | |
| Interfamily Deed Transfer | -- | Stewart Title Company |
Mortgage History
| Date | Status | Loan Amount | Loan Type |
|---|---|---|---|
| Open | $454,122 | FHA | |
| Previous Owner | $402,573 | FHA | |
| Previous Owner | $125,000 | New Conventional | |
| Previous Owner | $118,200 | Unknown | |
| Previous Owner | $126,800 | No Value Available | |
| Previous Owner | $126,500 | Balloon | |
| Previous Owner | $126,500 | No Value Available |
Property History
| Date | Event | Price | Change | Sq Ft Price |
|---|---|---|---|---|
| 03/31/2025 03/31/25 | Sold | $462,500 | -2.6% | $145 / Sq Ft |
| 03/05/2025 03/05/25 | Pending | -- | -- | -- |
| 02/25/2025 02/25/25 | For Sale | $475,000 | +15.9% | $148 / Sq Ft |
| 08/09/2022 08/09/22 | Sold | $410,000 | +9.3% | $169 / Sq Ft |
| 07/10/2022 07/10/22 | Pending | -- | -- | -- |
| 07/06/2022 07/06/22 | For Sale | $375,000 | -- | $154 / Sq Ft |
Tax History Compared to Growth
Tax History
| Year | Tax Paid | Tax Assessment Tax Assessment Total Assessment is a certain percentage of the fair market value that is determined by local assessors to be the total taxable value of land and additions on the property. | Land | Improvement |
|---|---|---|---|---|
| 2023 | $10,282 | $116,011 | $20,255 | $95,756 |
| 2022 | $9,929 | $105,666 | $18,449 | $87,217 |
| 2021 | $8,530 | $98,855 | $17,260 | $81,595 |
| 2020 | $8,398 | $96,069 | $16,774 | $79,295 |
| 2019 | $8,117 | $93,498 | $16,325 | $77,173 |
| 2018 | $7,819 | $90,810 | $15,856 | $74,954 |
| 2017 | $7,654 | $88,690 | $15,486 | $73,204 |
| 2016 | $7,416 | $85,649 | $14,955 | $70,694 |
| 2015 | $6,943 | $82,633 | $14,428 | $68,205 |
| 2014 | $6,943 | $82,059 | $14,328 | $67,731 |
| 2013 | $6,943 | $83,123 | $14,514 | $68,609 |
Agents Affiliated with this Home
-
Gregorio Cirone

Seller's Agent in 2025
Gregorio Cirone
xr realty
(708) 415-6755
3 in this area
574 Total Sales
-
Joe Rozanski

Buyer's Agent in 2025
Joe Rozanski
Rozanski Realty
1 in this area
56 Total Sales
-
Patricia Konrath

Seller's Agent in 2022
Patricia Konrath
@ Properties
(773) 573-7741
1 in this area
82 Total Sales
-
Jacqueline Zepeda

Buyer's Agent in 2022
Jacqueline Zepeda
eXp Realty LLC
(708) 295-2727
2 in this area
155 Total Sales
Map
Source: Midwest Real Estate Data (MRED)
MLS Number: 12297875
APN: 19-09-14-279-003
- 20203 E Lismore Cir
- 8049 W Norwood Dr
- 8048 W Magnolia Dr
- 20359 Countryside Ln Unit 1
- 8243 Pecan Place
- 20216 S Greenfield Ln
- 8263 Pecan Place
- 20335 S Rainford Dr Unit 2C
- 7757 W Briar Ct
- 8060 Harvest Dr
- 20005 S Mallory Dr
- 7741 W Kingston Dr
- 8325 W North Ave
- Vacant E. of 84th Av W North Ave
- 20513 S Acorn Ridge Dr
- 20528 Lennon Ct
- 8430 Horizon Ct
- 8425 Brookside Glen Dr
- 20732 S Acorn Ridge Dr
- 8542 Monaghan Dr
