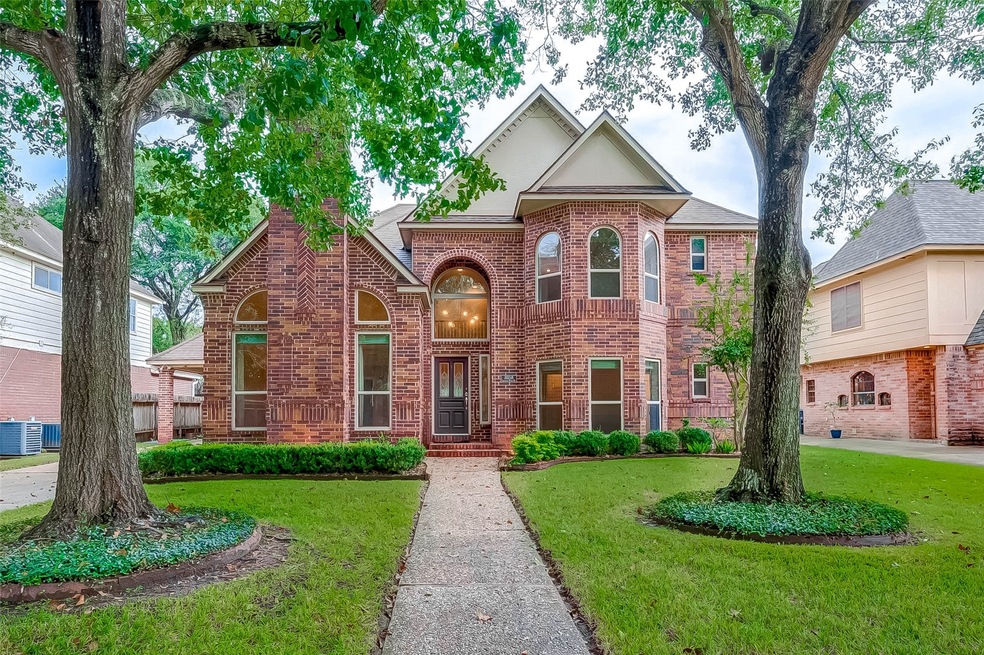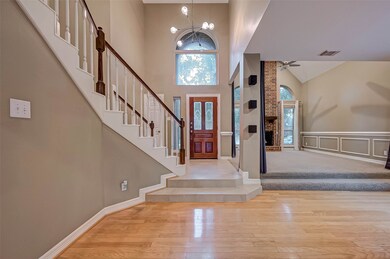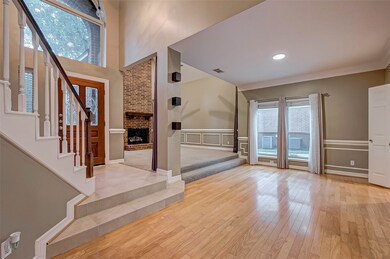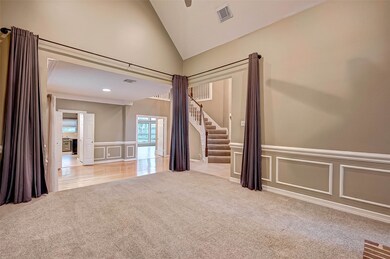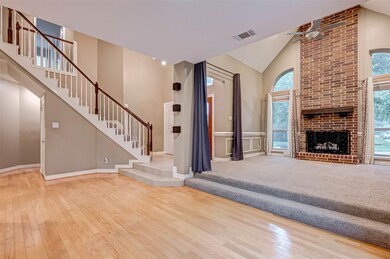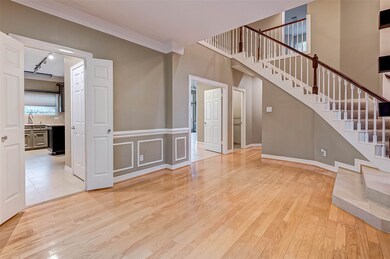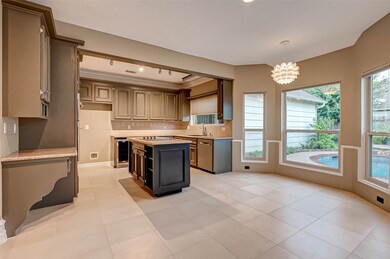
20218 Chateau Bend Dr Katy, TX 77450
Falcon Landing NeighborhoodHighlights
- Gunite Pool
- Deck
- Wood Flooring
- Hazel S. Pattison Elementary School Rated A
- Traditional Architecture
- High Ceiling
About This Home
As of November 2021FABULOUS opportunity to own this LOVELY home in NOTTINGHAM COUNTRY. Open concept with HIGH CEILINGS and tasteful UPDATES so it's ready for you to move-in! Once home you'll enjoy features including DOUBLE PANE WINDOWS throughout, elevated living room with impressive FLOOR to CEILING BRICK FIREPLACE, most all FLOORING REPLACED with either new decorative porcelain tile and carpet, OVEN AND MICROWAVE 2020, MASTER BATH completely UPDATED, both AC's/FURNACES REPLACED in 2018 along with all NEW DUCT WORK. These are only some of the many updated features. Among other amenities enjoy an ATTACHED CARPORT with DOUBLE WIDE DRIVEWAY, resurfaced pool with plenty of decking to entertain guests or just enjoy with your family. Don't miss the WEATHER CENSORED AWNING that will provide shade w/ a click of the button. Zoned to some of the best KATY ISD schools. Easy access to I-10 and Energy Corridor and certainly a wonderful place to live. Enjoy every moment and WELCOME HOME TO KATY!
Home Details
Home Type
- Single Family
Est. Annual Taxes
- $8,608
Year Built
- Built in 1988
Lot Details
- 8,050 Sq Ft Lot
- Back Yard Fenced
- Sprinkler System
HOA Fees
- $70 Monthly HOA Fees
Parking
- 2 Car Attached Garage
- 2 Attached Carport Spaces
- Porte-Cochere
- Driveway
Home Design
- Traditional Architecture
- Brick Exterior Construction
- Slab Foundation
- Composition Roof
- Wood Siding
Interior Spaces
- 2,799 Sq Ft Home
- 2-Story Property
- Crown Molding
- High Ceiling
- Ceiling Fan
- Wood Burning Fireplace
- Gas Log Fireplace
- Window Treatments
- Formal Entry
- Family Room
- Living Room
- Dining Room
- Utility Room
- Washer and Gas Dryer Hookup
Kitchen
- Electric Oven
- Electric Cooktop
- Microwave
- Dishwasher
- Kitchen Island
- Granite Countertops
- Disposal
Flooring
- Wood
- Carpet
- Tile
Bedrooms and Bathrooms
- 4 Bedrooms
- Separate Shower
Eco-Friendly Details
- Energy-Efficient Windows with Low Emissivity
- Energy-Efficient HVAC
- Ventilation
Pool
- Gunite Pool
- Spa
Outdoor Features
- Deck
- Patio
Schools
- Pattison Elementary School
- Mcmeans Junior High School
- Taylor High School
Utilities
- Central Heating and Cooling System
- Heating System Uses Gas
Community Details
- Crest Management Association, Phone Number (281) 579-6511
- Nottingham Country Subdivision
Ownership History
Purchase Details
Home Financials for this Owner
Home Financials are based on the most recent Mortgage that was taken out on this home.Purchase Details
Home Financials for this Owner
Home Financials are based on the most recent Mortgage that was taken out on this home.Purchase Details
Purchase Details
Purchase Details
Home Financials for this Owner
Home Financials are based on the most recent Mortgage that was taken out on this home.Similar Homes in Katy, TX
Home Values in the Area
Average Home Value in this Area
Purchase History
| Date | Type | Sale Price | Title Company |
|---|---|---|---|
| Vendors Lien | -- | American Title Company | |
| Vendors Lien | -- | Startex Title 11 | |
| Interfamily Deed Transfer | -- | -- | |
| Warranty Deed | -- | First American Title | |
| Warranty Deed | -- | First American Title |
Mortgage History
| Date | Status | Loan Amount | Loan Type |
|---|---|---|---|
| Open | $340,000 | New Conventional | |
| Previous Owner | $187,000 | New Conventional | |
| Previous Owner | $208,000 | New Conventional | |
| Previous Owner | $128,000 | No Value Available |
Property History
| Date | Event | Price | Change | Sq Ft Price |
|---|---|---|---|---|
| 01/20/2022 01/20/22 | For Rent | $3,500 | +6.1% | -- |
| 01/20/2022 01/20/22 | Rented | $3,300 | 0.0% | -- |
| 11/02/2021 11/02/21 | Sold | -- | -- | -- |
| 10/03/2021 10/03/21 | Pending | -- | -- | -- |
| 09/30/2021 09/30/21 | For Sale | $417,500 | -- | $149 / Sq Ft |
Tax History Compared to Growth
Tax History
| Year | Tax Paid | Tax Assessment Tax Assessment Total Assessment is a certain percentage of the fair market value that is determined by local assessors to be the total taxable value of land and additions on the property. | Land | Improvement |
|---|---|---|---|---|
| 2024 | $11,235 | $538,768 | $175,893 | $362,875 |
| 2023 | $11,235 | $548,300 | $175,893 | $372,407 |
| 2022 | $9,704 | $440,633 | $83,720 | $356,913 |
| 2021 | $8,176 | $350,428 | $74,865 | $275,563 |
| 2020 | $8,846 | $353,880 | $74,865 | $279,015 |
| 2019 | $8,975 | $346,291 | $74,865 | $271,426 |
| 2018 | $6,420 | $320,000 | $74,865 | $245,135 |
| 2017 | $8,294 | $320,000 | $74,865 | $245,135 |
| 2016 | $8,144 | $314,220 | $74,865 | $239,355 |
| 2015 | $6,502 | $337,854 | $74,865 | $262,989 |
| 2014 | $6,502 | $269,000 | $74,865 | $194,135 |
Agents Affiliated with this Home
-
Ziad Al Kayali

Seller's Agent in 2022
Ziad Al Kayali
Keller Williams Premier Realty
(832) 661-7270
9 in this area
395 Total Sales
-
Yumiko Morales
Y
Buyer's Agent in 2022
Yumiko Morales
eXp Realty LLC
(832) 427-9739
6 Total Sales
-
Catherine Reilly
C
Seller's Agent in 2021
Catherine Reilly
HomeSmart
(713) 858-8706
12 in this area
70 Total Sales
Map
Source: Houston Association of REALTORS®
MLS Number: 21563216
APN: 1153910020021
- 20234 Brondesbury Dr
- 1626 Kings Castle Dr
- 20307 Amberlight Ln
- 20202 Amberlight Ln
- 1422 Shillington Dr
- 20518 Quail Chase Dr
- 20531 Quail Chase Dr
- 1406 Rustic Knolls Dr
- 1551 Hoveden Dr
- 20011 Polly Creek Way
- 20530 Spring Rose Dr
- 1647 Kelliwood Oaks Dr
- 19907 Westside Forest Dr
- 2003 Highland Bay Ct
- 20531 Spring Rose Dr
- 1602 Kelliwood Oaks Dr
- 2105 Mossy Trail Dr
- 20663 Laurel Lock Dr
- 1319 Crossfield Dr
- 20203 Kempsford Ct
