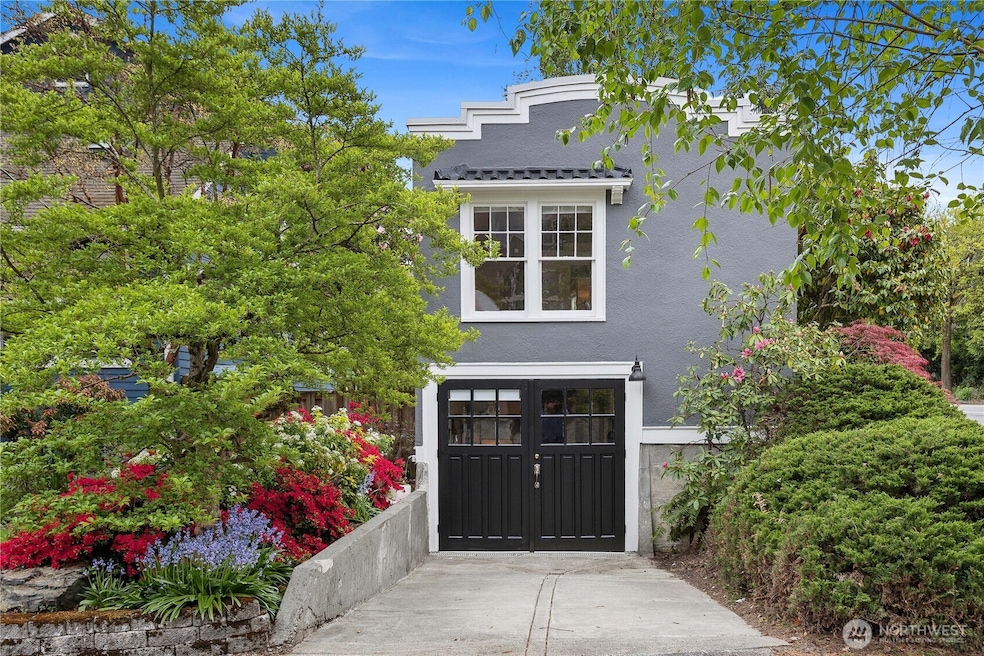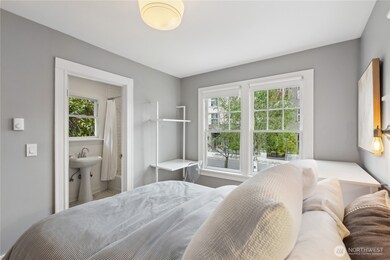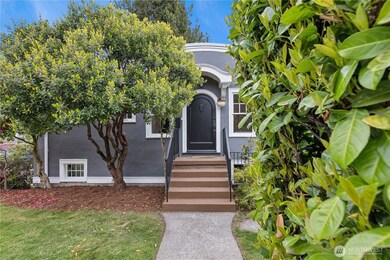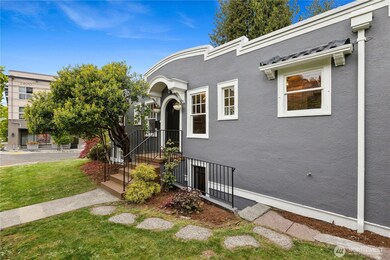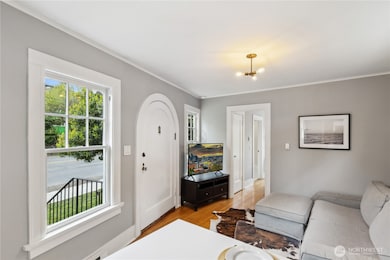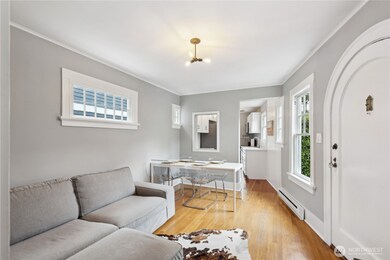
$760,000
- 3 Beds
- 2 Baths
- 1,830 Sq Ft
- 5109 S Myrtle St
- Seattle, WA
Step into a haven in the city with a sought-after location. Walking distance from Seward Park and close to Hillman City and Columbia City. Enjoy the oversized LR and DR, ideal for relaxing and entertaining. Be comfortable throughout the seasons, newer AC and Furnace, cozy fireplace, and Coolaroo shades for the inviting deck. Large laundry room, vanity sink, bedroom, and 3⁄4 bath, on first floor,
Hilary Okrent-Grilley KW Mountains to Sound Realty
