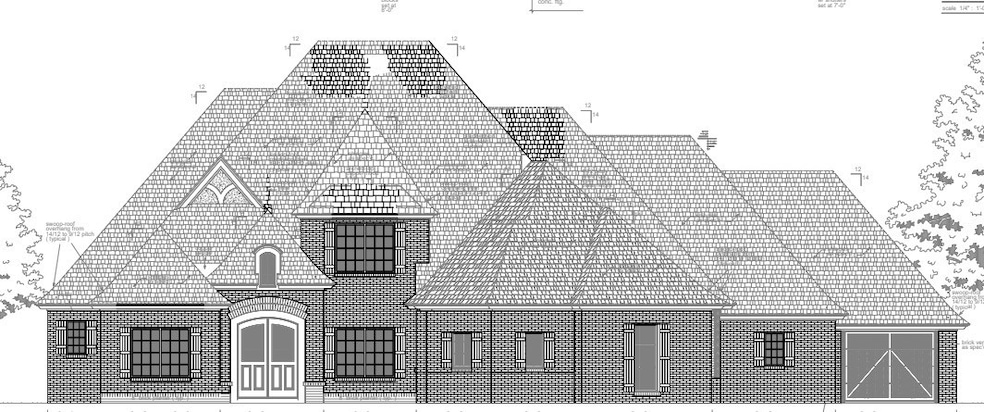
2022 Daniel Johnson Way Clarksville, TN 37043
Estimated payment $5,348/month
Total Views
268
5
Beds
4
Baths
4,149
Sq Ft
$217
Price per Sq Ft
Highlights
- Cooling Available
- Tile Flooring
- 4 Car Garage
- Barksdale Elementary School Rated A-
- Central Heating
About This Home
pre-sold
Home Details
Home Type
- Single Family
Est. Annual Taxes
- $6,705
Year Built
- Built in 2025
Lot Details
- 1.31 Acre Lot
HOA Fees
- $13 Monthly HOA Fees
Parking
- 4 Car Garage
Home Design
- Brick Exterior Construction
- Slab Foundation
Interior Spaces
- 4,149 Sq Ft Home
- Property has 1 Level
Flooring
- Carpet
- Tile
- Vinyl
Bedrooms and Bathrooms
- 5 Main Level Bedrooms
- 4 Full Bathrooms
Schools
- Barksdale Elementary School
- Rossview Middle School
- Rossview High School
Utilities
- Cooling Available
- Central Heating
Community Details
- Longview Ridge Subdivision
Listing and Financial Details
- Tax Lot 12
Map
Create a Home Valuation Report for This Property
The Home Valuation Report is an in-depth analysis detailing your home's value as well as a comparison with similar homes in the area
Home Values in the Area
Average Home Value in this Area
Property History
| Date | Event | Price | Change | Sq Ft Price |
|---|---|---|---|---|
| 12/26/2024 12/26/24 | Pending | -- | -- | -- |
| 12/17/2024 12/17/24 | For Sale | $900,000 | -- | $217 / Sq Ft |
Source: Realtracs
Similar Homes in Clarksville, TN
Source: Realtracs
MLS Number: 2771854
Nearby Homes
- 2019 Daniel Johnson Way
- 2033 Daniel Johnson Way
- 154 Tbd
- 605 Lyndhurst Ct
- 608 Lyndhurst Ct
- 616 Lyndhurst Ct
- 2034 Daniel Johnson Way
- 2029 Daniel Johnson Way
- 702 Sandringham Ct
- 501 Foxglove Ln
- 534 Foxglove Ln
- 414 Blue Ridge Ct
- 530 Foxglove Ln
- 550 Foxglove Ln
- 502 Foxglove Ln
- 2037 Daniel Johnson Way
- 2004 Daniel Johnson Way
- 2004 Daniel Johnson Way
- 2004 Daniel Johnson Way
- 830 Willowicke Dr
