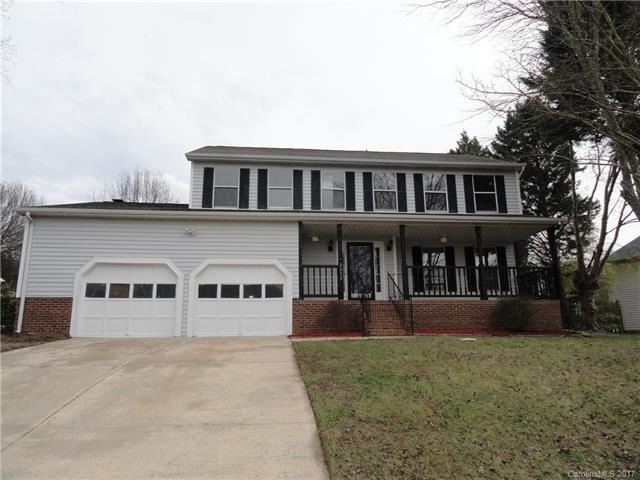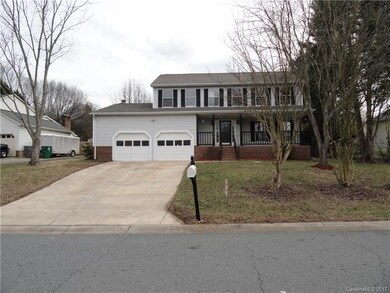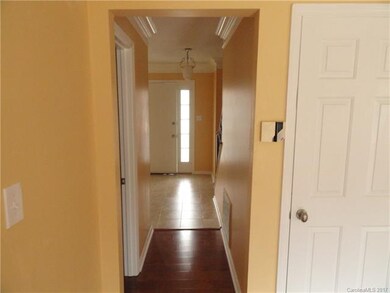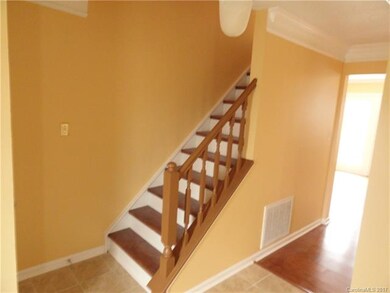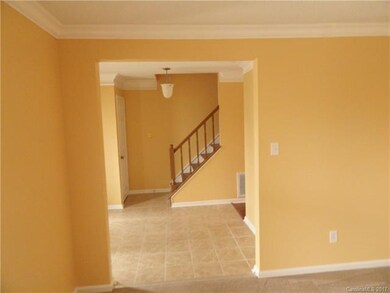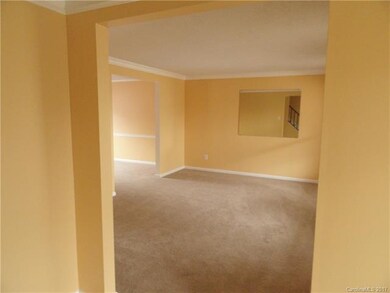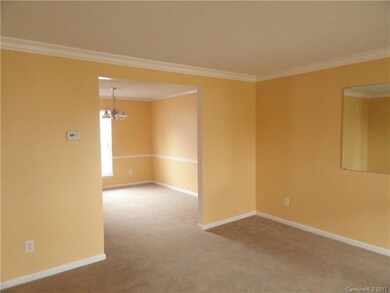
2022 Flint Glenn Ln Charlotte, NC 28262
Harris-Houston NeighborhoodEstimated Value: $352,000 - $384,000
4
Beds
2.5
Baths
2,201
Sq Ft
$169/Sq Ft
Est. Value
Highlights
- Traditional Architecture
- Storm Doors
- Wood Burning Fireplace
- Wood Flooring
About This Home
As of October 2017Beautiful 4 bedrooms, 2.5 baths, 2 car garage in an establish neighborhood. All new vanities in baths. Newer roof and 2 new HVAC units. Convenient to UNCC, I-485, and Concord Mill.
Home Details
Home Type
- Single Family
Year Built
- Built in 1985
Lot Details
- 0.28
Parking
- 2
Home Design
- Traditional Architecture
- Slab Foundation
- Vinyl Siding
Interior Spaces
- Wood Burning Fireplace
- Storm Doors
Flooring
- Wood
- Tile
Listing and Financial Details
- Assessor Parcel Number 051-251-35
Ownership History
Date
Name
Owned For
Owner Type
Purchase Details
Listed on
Aug 3, 2017
Closed on
Oct 5, 2017
Sold by
Nguyen Tung Duc and Vong Mui
Bought by
Banks Rena D
Seller's Agent
Duc Truong
Duc Truong Realty
Buyer's Agent
Kris Kjeldsen
Ivester Jackson Distinctive Properties
List Price
$195,000
Sold Price
$195,000
Current Estimated Value
Home Financials for this Owner
Home Financials are based on the most recent Mortgage that was taken out on this home.
Estimated Appreciation
$177,119
Avg. Annual Appreciation
8.77%
Original Mortgage
$190,476
Outstanding Balance
$161,162
Interest Rate
3.86%
Mortgage Type
FHA
Estimated Equity
$211,647
Purchase Details
Closed on
Jan 6, 2010
Sold by
Hsbc Mortgage Services Inc
Bought by
Nguyen Tung Duc
Purchase Details
Closed on
Nov 13, 2009
Sold by
Anderson Paoli Polk and Anderson Clary Fred
Bought by
Hsbc Mortgage Services Inc
Purchase Details
Closed on
Feb 27, 2002
Sold by
Turner James L and Turner Monica M
Bought by
Polk Anderson Paoli and Anderson Clary Fred
Home Financials for this Owner
Home Financials are based on the most recent Mortgage that was taken out on this home.
Original Mortgage
$135,000
Interest Rate
6.81%
Mortgage Type
Purchase Money Mortgage
Similar Homes in Charlotte, NC
Create a Home Valuation Report for This Property
The Home Valuation Report is an in-depth analysis detailing your home's value as well as a comparison with similar homes in the area
Home Values in the Area
Average Home Value in this Area
Purchase History
| Date | Buyer | Sale Price | Title Company |
|---|---|---|---|
| Banks Rena D | $195,000 | None Available | |
| Nguyen Tung Duc | $88,500 | None Available | |
| Hsbc Mortgage Services Inc | $80,379 | None Available | |
| Polk Anderson Paoli | $135,000 | -- |
Source: Public Records
Mortgage History
| Date | Status | Borrower | Loan Amount |
|---|---|---|---|
| Open | Banks Rena D | $190,476 | |
| Previous Owner | Anderson Clary Fred | $145,000 | |
| Previous Owner | Polk Anderson Paoli | $135,000 |
Source: Public Records
Property History
| Date | Event | Price | Change | Sq Ft Price |
|---|---|---|---|---|
| 10/05/2017 10/05/17 | Sold | $195,000 | 0.0% | $89 / Sq Ft |
| 08/11/2017 08/11/17 | Pending | -- | -- | -- |
| 08/03/2017 08/03/17 | For Sale | $195,000 | -- | $89 / Sq Ft |
Source: Canopy MLS (Canopy Realtor® Association)
Tax History Compared to Growth
Tax History
| Year | Tax Paid | Tax Assessment Tax Assessment Total Assessment is a certain percentage of the fair market value that is determined by local assessors to be the total taxable value of land and additions on the property. | Land | Improvement |
|---|---|---|---|---|
| 2023 | $2,790 | $361,400 | $65,000 | $296,400 |
| 2022 | $2,128 | $207,500 | $35,000 | $172,500 |
| 2021 | $2,117 | $207,500 | $35,000 | $172,500 |
| 2020 | $2,110 | $207,500 | $35,000 | $172,500 |
| 2019 | $2,094 | $207,500 | $35,000 | $172,500 |
| 2018 | $1,868 | $136,800 | $21,000 | $115,800 |
| 2017 | $1,834 | $136,800 | $21,000 | $115,800 |
| 2016 | $1,824 | $136,800 | $21,000 | $115,800 |
| 2015 | $1,813 | $136,800 | $21,000 | $115,800 |
| 2014 | $1,819 | $136,800 | $21,000 | $115,800 |
Source: Public Records
Agents Affiliated with this Home
-
Duc Truong
D
Seller's Agent in 2017
Duc Truong
Duc Truong Realty
(704) 607-6409
1 in this area
48 Total Sales
-
Kris Kjeldsen

Buyer's Agent in 2017
Kris Kjeldsen
Ivester Jackson Distinctive Properties
(704) 572-0338
81 Total Sales
Map
Source: Canopy MLS (Canopy Realtor® Association)
MLS Number: CAR3307562
APN: 051-251-35
Nearby Homes
- 2112 Flint Glenn Ln
- 2008 Bantry Ln
- 11419 Leadenhall Ln
- 10945 Wiltshire Ln
- 2113 Killarney Place
- 2105 Killarney Place
- 2012 Killarney Place
- 12136 Devon Square Ct
- 13011 Hampton Bay Ln
- 13120 Hampton Bay Ln
- 720 Reigate Rd
- 12103 Devon Square Ct
- 10014 Chatham Run Ln
- 12112 Devon Square Ct
- 12140 Devon Square Ct
- 10115 Chatham Run Ln
- 11024
- 2934 Drakes Crossing Dr
- 2120 Turtle Point Rd
- 10426 Kempsford Dr
- 2022 Flint Glenn Ln
- 2100 Flint Glenn Ln
- 2014 Flint Glenn Ln
- 2106 Flint Glenn Ln
- 2006 Flint Glenn Ln
- 2015 Bantry Ln
- 2019 Bantry Ln
- 10748 Downpatrick Place
- 0 Flint Glenn Ln Unit 174
- 10809 Balbriggan Ct
- 10809 Balbriggan Ct
- 2000 Flint Glenn Ln
- 10721 Derry Dr
- 10738 Downpatrick Place
- 2101 Flint Glenn Ln
- 10817 Balbriggan Ct
- 2020 Bantry Ln
- 2107 Flint Glenn Ln
- 10749 Downpatrick Place
- 2118 Flint Glenn Ln
