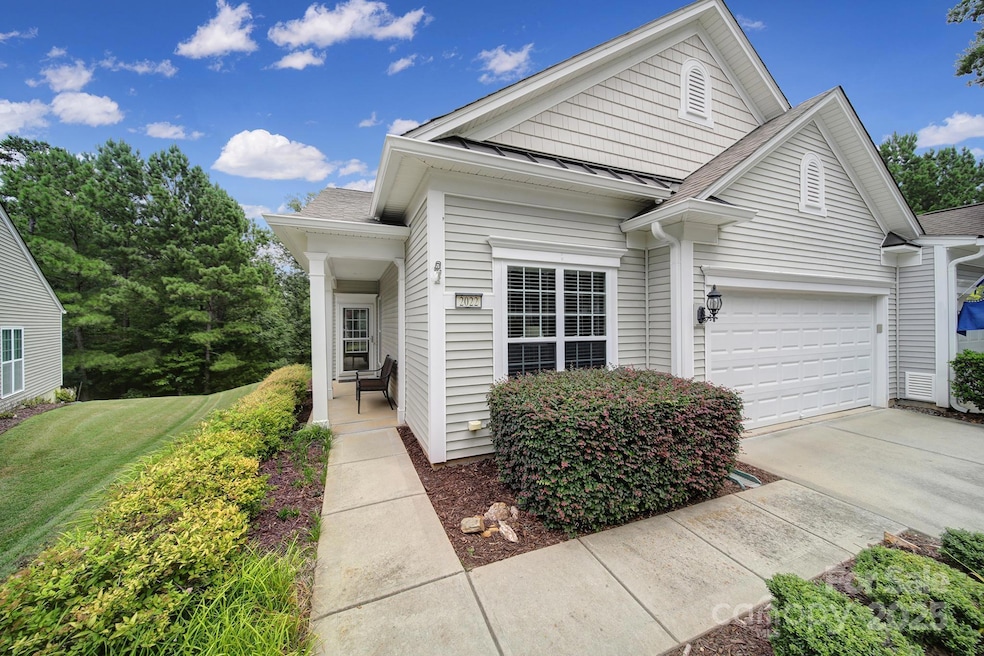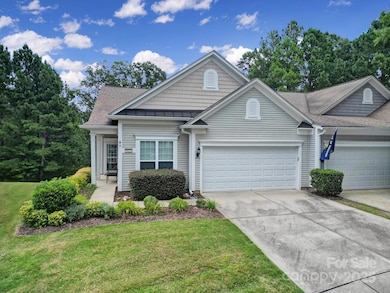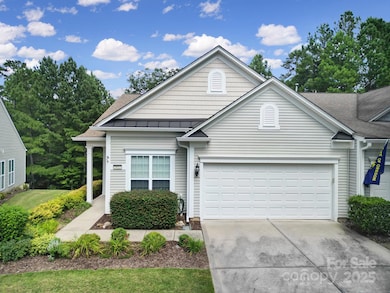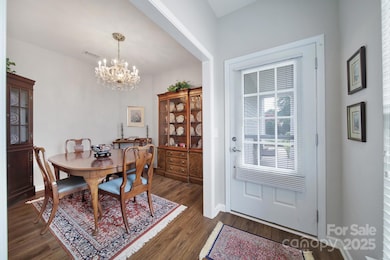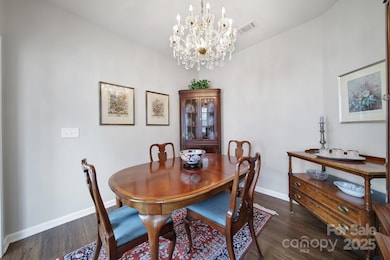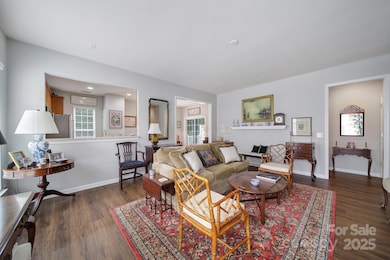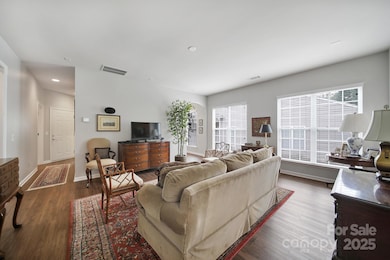2022 Hudson Ln Fort Mill, SC 29707
Estimated payment $2,706/month
Highlights
- Golf Course Community
- Fitness Center
- Open Floorplan
- Access To Lake
- Active Adult
- Clubhouse
About This Home
MONTHLY HOA FEE DROPS TO $578 ON JAN 1st! If you are looking for a villa on a private wooded lot, look no further than this gem located within Sun City Carolina Lakes! This rare villa offers not only a cozy screened in porch, but also a full deck overlooking a densely wooded tree line. Move-in ready villa w/ open floor plan on quiet street that also faces a dedicated green space. Spacious eat-in kitchen features a peninsula w/ breakfast bar, newer SS appliances (including gas range), ample cabinetry, & a pantry. Living room is highlighted by a wall of windows providing abundant natural light. The flex room can be used as an office, den, or craft room. Large owners suite, also facing the private wooded back, features a spacious en-suite w/ dual vanities, step in shower & oversized walk in closet. A private & versatile guest room on the front of the home offers views over the dedicated green space. A full bath is just steps away. Two car garage w/ an epoxy floor, attic access, & storage!
Listing Agent
Assist2sell Buyers & Sellers 1st Choice LLC Brokerage Email: brandon.gafgen@gmail.com License #113677 Listed on: 07/20/2025
Townhouse Details
Home Type
- Townhome
Est. Annual Taxes
- $1,812
Year Built
- Built in 2009
Lot Details
- Lot Dimensions are 55'x83'x40'x95'
- Irrigation
- Wooded Lot
- Lawn
HOA Fees
- $611 Monthly HOA Fees
Parking
- 2 Car Attached Garage
- Front Facing Garage
- Garage Door Opener
- Driveway
Home Design
- Traditional Architecture
- Entry on the 1st floor
- Slab Foundation
- Vinyl Siding
Interior Spaces
- 1,412 Sq Ft Home
- 1-Story Property
- Open Floorplan
- Ceiling Fan
- Window Screens
- French Doors
- Insulated Doors
- Screened Porch
Kitchen
- Breakfast Bar
- Gas Range
- Microwave
- Plumbed For Ice Maker
- Dishwasher
- Disposal
Flooring
- Carpet
- Tile
- Vinyl
Bedrooms and Bathrooms
- 2 Main Level Bedrooms
- Walk-In Closet
- 2 Full Bathrooms
Laundry
- Laundry Room
- Washer and Electric Dryer Hookup
Home Security
Outdoor Features
- Access To Lake
- Pond
- Deck
- Patio
Schools
- Indian Land Elementary And Middle School
- Indian Land High School
Utilities
- Forced Air Heating and Cooling System
- Heating System Uses Natural Gas
- Gas Water Heater
- Cable TV Available
Listing and Financial Details
- Assessor Parcel Number 0016O-0B-009.00
Community Details
Overview
- Active Adult
- Associa Managment Association
- Built by Pulte
- Sun City Carolina Lakes Subdivision, Muirfield Floorplan
- Mandatory home owners association
Amenities
- Picnic Area
- Clubhouse
Recreation
- Golf Course Community
- Tennis Courts
- Sport Court
- Indoor Game Court
- Recreation Facilities
- Community Playground
- Fitness Center
- Community Indoor Pool
- Dog Park
- Trails
Security
- Storm Doors
Map
Home Values in the Area
Average Home Value in this Area
Tax History
| Year | Tax Paid | Tax Assessment Tax Assessment Total Assessment is a certain percentage of the fair market value that is determined by local assessors to be the total taxable value of land and additions on the property. | Land | Improvement |
|---|---|---|---|---|
| 2024 | $1,812 | $9,904 | $2,240 | $7,664 |
| 2023 | $1,721 | $9,904 | $2,240 | $7,664 |
| 2022 | $1,663 | $9,904 | $2,240 | $7,664 |
| 2021 | $1,936 | $9,904 | $2,240 | $7,664 |
| 2020 | $1,536 | $9,028 | $2,400 | $6,628 |
| 2019 | $2,769 | $8,188 | $2,091 | $6,097 |
| 2018 | $2,665 | $8,188 | $2,091 | $6,097 |
| 2017 | $1,386 | $0 | $0 | $0 |
| 2016 | $1,335 | $0 | $0 | $0 |
| 2015 | $1,308 | $0 | $0 | $0 |
| 2014 | $1,308 | $0 | $0 | $0 |
| 2013 | $1,308 | $0 | $0 | $0 |
Property History
| Date | Event | Price | List to Sale | Price per Sq Ft | Prior Sale |
|---|---|---|---|---|---|
| 11/07/2025 11/07/25 | Price Changed | $368,000 | -3.2% | $261 / Sq Ft | |
| 09/11/2025 09/11/25 | Price Changed | $380,000 | -2.3% | $269 / Sq Ft | |
| 08/07/2025 08/07/25 | Price Changed | $389,000 | -0.5% | $275 / Sq Ft | |
| 07/20/2025 07/20/25 | For Sale | $391,000 | +55.2% | $277 / Sq Ft | |
| 02/26/2020 02/26/20 | Sold | $252,000 | -3.8% | $178 / Sq Ft | View Prior Sale |
| 12/26/2019 12/26/19 | Pending | -- | -- | -- | |
| 11/07/2019 11/07/19 | For Sale | $262,000 | -- | $186 / Sq Ft |
Purchase History
| Date | Type | Sale Price | Title Company |
|---|---|---|---|
| Deed | $252,000 | None Available | |
| Special Warranty Deed | $184,420 | -- |
Source: Canopy MLS (Canopy Realtor® Association)
MLS Number: 4283165
APN: 0016O-0B-009.00
- 3003 Edisto Way
- 8043 Crater Lake Dr Unit 116
- 5011 Broad Ln
- 8036 Crater Lake Dr
- 8107 Crater Lake Dr
- 9009 Smokey Hill Ln
- 1024 Mesa Verde Dr
- 7057 Shenandoah Dr
- 9015 Badlands Ct
- 9020 Smokey Hill Ln
- 3030 Voyageurs Way
- 3911 Yosemite Way
- 2015 Yellowstone Dr Unit 146/Pod T
- 2185 Hartwell Ln
- 2221 Hartwell Ln
- 4079 Murray St
- 4004 Twiddy St
- 51225 Daffodil Ct
- 4042 Ambleside Dr
- 52538 Winchester St
- 4739 Starr Ranch Rd
- 5149 Samoa Ridge Dr
- 4034 Black Walnut Way
- 3021 Honeylocust Ln
- 7481 Hartsfield Dr
- 3019 Burgess Dr
- 2001 Cramer Cir
- 7446 Hartsfield Dr
- 1697 Lillywood Ln
- 79157 Ridgehaven Rd
- 2290 Hanover Dr
- 2290 Hanover Ct
- 4268 Coachwhip Ave Unit 92
- 1010 Eagles Nest Ln
- 6513 Gopher Rd
- 5661 de Vere Dr
- 5209 Craftsman Dr Unit 100-310.1411707
- 5209 Craftsman Dr Unit 500-301.1411705
- 5209 Craftsman Dr Unit 500-401.1411708
- 5209 Craftsman Dr Unit 100-417.1407931
