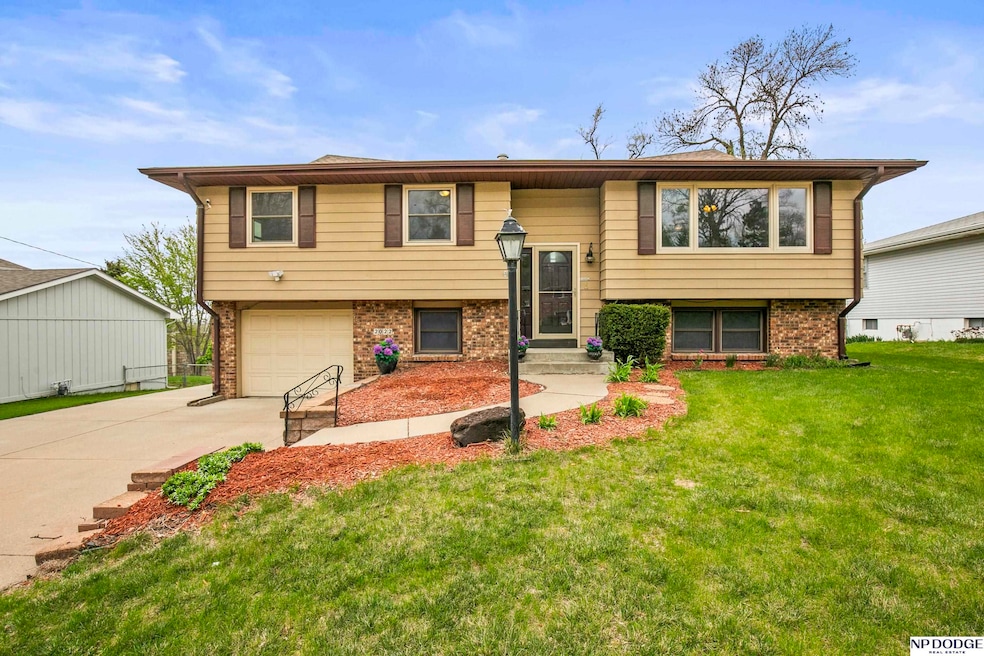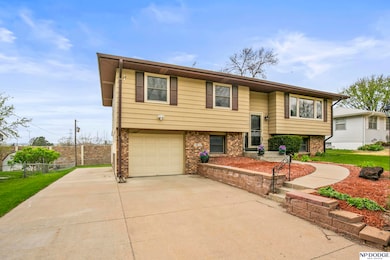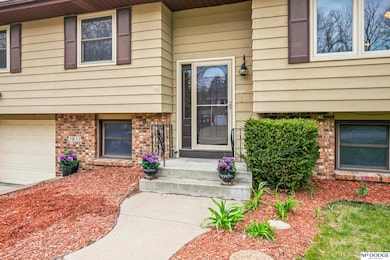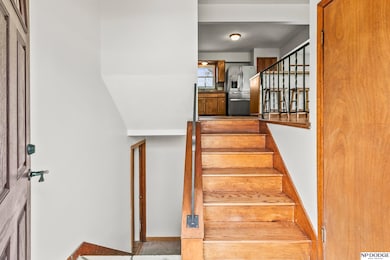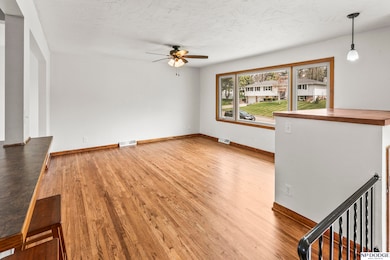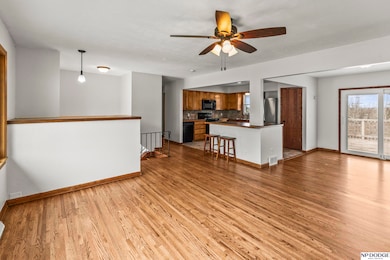
2022 N 104th Cir Omaha, NE 68134
Maple Village NeighborhoodEstimated payment $1,751/month
Highlights
- Deck
- Main Floor Bedroom
- Formal Dining Room
- Wood Flooring
- No HOA
- Balcony
About This Home
Welcome to this east/west facing home in a charming neighborhood. You'll appreciate this updated split-level home, thoughtfully designed with comfort and style in mind. Step inside to an open-concept layout featuring stunning refinished hardwood floors throughout the main level, updated windows, and a newer sliding glass door with built-in blinds leading to a spacious deck, perfect for relaxing outdoors. The kitchen offers shaker-style cabinets, a center island with ample storage, and a pantry to meet all your culinary needs. With four true bedrooms and a cozy lower-level rec room, there's plenty of space to spread out and unwind. Recent updates include a new roof (2024), a modern garage door and opener, radon mitigation system and an extra-wide driveway, all nestled on a quiet cul-de-sac. Conveniently located just minutes from the Dodge Street Expressway for easy commuting, and close to schools, shopping, and recreation. Don't miss your chance to make this one yours.
Listing Agent
NP Dodge RE Sales Inc 86Dodge Brokerage Phone: 402-515-8707 License #20130285 Listed on: 04/18/2025

Co-Listing Agent
NP Dodge RE Sales Inc 86Dodge Brokerage Phone: 402-515-8707 License #0900721
Home Details
Home Type
- Single Family
Est. Annual Taxes
- $3,823
Year Built
- Built in 1965
Lot Details
- 10,454 Sq Ft Lot
- Lot Dimensions are 139 x 76
- Cul-De-Sac
- Property is Fully Fenced
- Chain Link Fence
- Level Lot
Parking
- 1 Car Attached Garage
Home Design
- Split Level Home
- Block Foundation
- Composition Roof
- Steel Siding
Interior Spaces
- Ceiling Fan
- Sliding Doors
- Formal Dining Room
- Partially Finished Basement
- Basement Windows
Kitchen
- Oven or Range
- Microwave
- Dishwasher
- Disposal
Flooring
- Wood
- Carpet
- Laminate
- Ceramic Tile
Bedrooms and Bathrooms
- 4 Bedrooms
- Main Floor Bedroom
Outdoor Features
- Balcony
- Deck
- Shed
- Porch
Schools
- Edison Elementary School
- Beveridge Middle School
- Burke High School
Utilities
- Humidifier
- Forced Air Heating and Cooling System
- Heating System Uses Gas
- Cable TV Available
Community Details
- No Home Owners Association
- Shroeders West Subdivision
Listing and Financial Details
- Assessor Parcel Number 2156130000
Map
Home Values in the Area
Average Home Value in this Area
Tax History
| Year | Tax Paid | Tax Assessment Tax Assessment Total Assessment is a certain percentage of the fair market value that is determined by local assessors to be the total taxable value of land and additions on the property. | Land | Improvement |
|---|---|---|---|---|
| 2023 | $3,490 | $165,400 | $20,100 | $145,300 |
| 2022 | $3,531 | $165,400 | $20,100 | $145,300 |
| 2021 | $3,338 | $157,700 | $20,100 | $137,600 |
| 2020 | $3,376 | $157,700 | $20,100 | $137,600 |
| 2019 | $3,163 | $147,300 | $20,100 | $127,200 |
| 2018 | $3,167 | $147,300 | $20,100 | $127,200 |
| 2017 | $3,183 | $147,300 | $20,100 | $127,200 |
| 2016 | $2,680 | $124,900 | $16,100 | $108,800 |
| 2015 | $2,471 | $116,700 | $15,000 | $101,700 |
| 2014 | $2,471 | $116,700 | $15,000 | $101,700 |
Property History
| Date | Event | Price | Change | Sq Ft Price |
|---|---|---|---|---|
| 05/09/2025 05/09/25 | Pending | -- | -- | -- |
| 05/05/2025 05/05/25 | Price Changed | $269,900 | -3.6% | $146 / Sq Ft |
| 04/18/2025 04/18/25 | For Sale | $279,900 | +86.6% | $151 / Sq Ft |
| 04/18/2016 04/18/16 | Sold | $150,000 | +3.4% | $81 / Sq Ft |
| 03/09/2016 03/09/16 | Pending | -- | -- | -- |
| 02/05/2016 02/05/16 | For Sale | $145,000 | +16.0% | $78 / Sq Ft |
| 06/30/2013 06/30/13 | Sold | $125,000 | 0.0% | $70 / Sq Ft |
| 05/11/2013 05/11/13 | Pending | -- | -- | -- |
| 01/01/2013 01/01/13 | For Sale | $125,000 | +47.1% | $70 / Sq Ft |
| 04/25/2012 04/25/12 | Sold | $85,000 | -19.0% | $51 / Sq Ft |
| 03/29/2012 03/29/12 | Pending | -- | -- | -- |
| 03/01/2012 03/01/12 | For Sale | $105,000 | -- | $63 / Sq Ft |
Purchase History
| Date | Type | Sale Price | Title Company |
|---|---|---|---|
| Warranty Deed | $150,000 | None Available | |
| Warranty Deed | $115,000 | None Available | |
| Warranty Deed | $85,000 | Nebraska Land Title & Abstra |
Mortgage History
| Date | Status | Loan Amount | Loan Type |
|---|---|---|---|
| Open | $147,283 | FHA | |
| Previous Owner | $112,917 | FHA | |
| Previous Owner | $68,000 | FHA |
Similar Homes in Omaha, NE
Source: Great Plains Regional MLS
MLS Number: 22510131
APN: 5613-0000-21
- 10534 Parker St
- 2627 N 103rd Ct
- 2025 N 101st Cir
- 1641 N 105th St
- 1705 N 102nd St
- 10060 Miami Cir
- 9910 Ohio St
- 1835 N 111th St
- 9704 Erskine St
- 11023 Franklin Cir
- 2417 N 112th St
- 1301 N 97th Cir
- 2619 N 112th St
- 10529 Izard St
- 9406 Parker St
- 9436 Miami St
- 9423 Miami St
- 9607 Spencer St
- 9477 Binney St
- 9380 Ohio St
