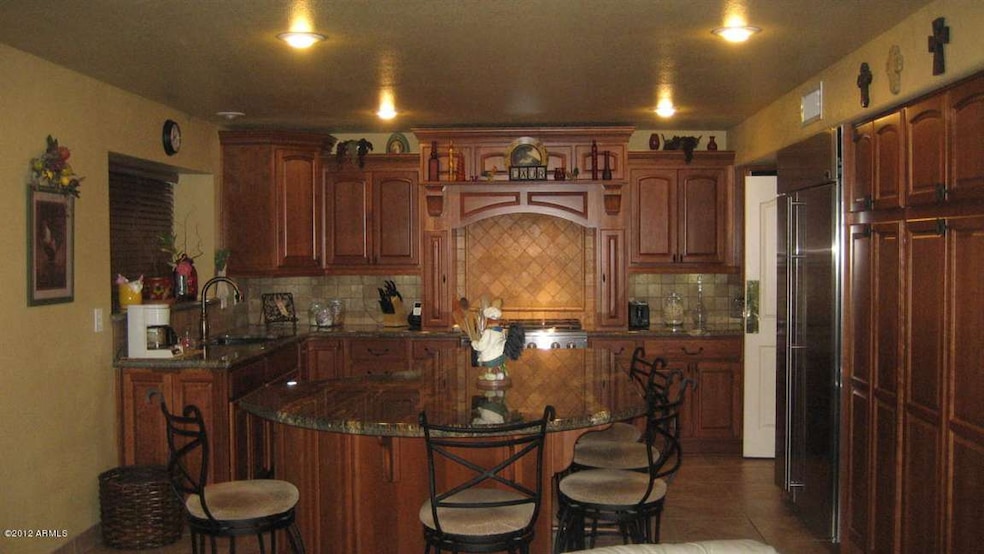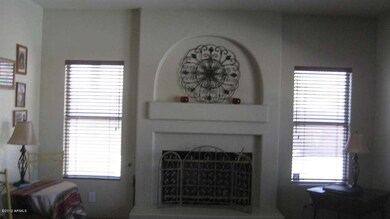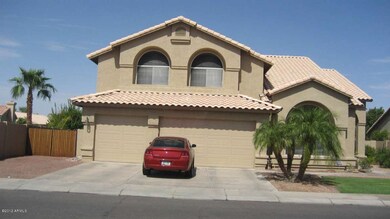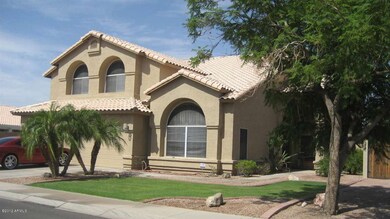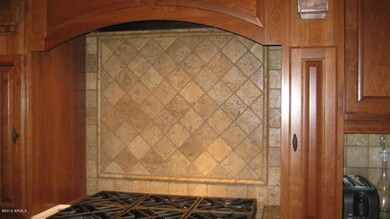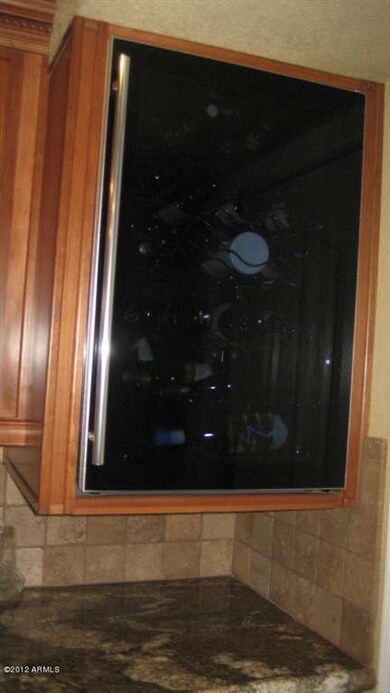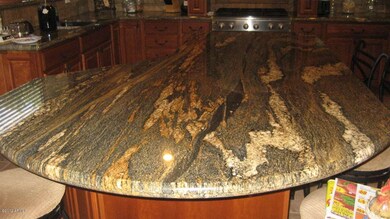
2022 N 124th Dr Avondale, AZ 85392
Rancho Santa Fe NeighborhoodHighlights
- Play Pool
- RV Gated
- Vaulted Ceiling
- Agua Fria High School Rated A-
- 0.33 Acre Lot
- Granite Countertops
About This Home
As of October 2012SELLER SAYS REDUCE PRICE AND SELL, Gorgeous home with a pebble-tec play pool, loads of kool deck, ramada, built-in BBQ, covered patio, R/V gate, and balcony overlooking the large fun filled backyard ready for all your summer entertaining. The interior includes a gourmet kitchen with gas cooktop/separate built in oven and microwave, huge granite breakfast bar/island, built-in GE Monogram refrigerator, and lots of cabinets. The entryway shows off the beautiful spiral banister staircase leading to the 2nd floor with 4 bedrooms and a huge loft that can be used as a game room. The open floor plan with 18'' tile makes excellent use of the formal living and dinning rooms, den/office, and the family room. The three car garage and the R/V gate are there for all your parking need. (must
Last Buyer's Agent
Berkshire Hathaway HomeServices Arizona Properties License #BR642007000

Home Details
Home Type
- Single Family
Est. Annual Taxes
- $1,591
Year Built
- Built in 1996
Lot Details
- 0.33 Acre Lot
- Block Wall Fence
- Front and Back Yard Sprinklers
- Sprinklers on Timer
- Grass Covered Lot
HOA Fees
- $42 Monthly HOA Fees
Parking
- 3 Car Garage
- Garage Door Opener
- RV Gated
Home Design
- Wood Frame Construction
- Tile Roof
- Stucco
Interior Spaces
- 3,513 Sq Ft Home
- 2-Story Property
- Vaulted Ceiling
- Ceiling Fan
- Gas Fireplace
- Solar Screens
- Security System Owned
Kitchen
- Breakfast Bar
- Gas Cooktop
- Built-In Microwave
- Kitchen Island
- Granite Countertops
Flooring
- Carpet
- Tile
Bedrooms and Bathrooms
- 4 Bedrooms
- Remodeled Bathroom
- Primary Bathroom is a Full Bathroom
- 3 Bathrooms
- Dual Vanity Sinks in Primary Bathroom
- Bathtub With Separate Shower Stall
Outdoor Features
- Play Pool
- Balcony
- Covered patio or porch
- Gazebo
- Built-In Barbecue
Schools
- Rancho Santa Fe Elementary School
- Wigwam Creek Middle School
- Agua Fria High School
Utilities
- Refrigerated Cooling System
- Zoned Heating
- Heating System Uses Natural Gas
- Water Softener
- High Speed Internet
- Cable TV Available
Community Details
- Association fees include ground maintenance
- Vision Community Mgt Association, Phone Number (480) 759-4945
- Built by Continental Homes
- Alta Mira At Rancho Santa Fe Subdivision
Listing and Financial Details
- Tax Lot 75
- Assessor Parcel Number 501-75-758
Ownership History
Purchase Details
Home Financials for this Owner
Home Financials are based on the most recent Mortgage that was taken out on this home.Purchase Details
Home Financials for this Owner
Home Financials are based on the most recent Mortgage that was taken out on this home.Purchase Details
Similar Homes in Avondale, AZ
Home Values in the Area
Average Home Value in this Area
Purchase History
| Date | Type | Sale Price | Title Company |
|---|---|---|---|
| Cash Sale Deed | $260,000 | Dhi Title Agency | |
| Corporate Deed | $182,616 | First American Title | |
| Corporate Deed | -- | First American Title | |
| Corporate Deed | -- | First American Title |
Mortgage History
| Date | Status | Loan Amount | Loan Type |
|---|---|---|---|
| Open | $100,000 | Credit Line Revolving | |
| Previous Owner | $180,284 | Credit Line Revolving | |
| Previous Owner | $50,580 | Credit Line Revolving | |
| Previous Owner | $230,400 | Unknown | |
| Previous Owner | $164,350 | New Conventional |
Property History
| Date | Event | Price | Change | Sq Ft Price |
|---|---|---|---|---|
| 07/03/2025 07/03/25 | Price Changed | $674,999 | 0.0% | $192 / Sq Ft |
| 07/03/2025 07/03/25 | For Sale | $674,999 | -3.4% | $192 / Sq Ft |
| 06/20/2025 06/20/25 | Off Market | $699,000 | -- | -- |
| 05/26/2025 05/26/25 | Price Changed | $699,000 | -0.1% | $199 / Sq Ft |
| 04/22/2025 04/22/25 | Price Changed | $699,999 | 0.0% | $199 / Sq Ft |
| 04/18/2025 04/18/25 | For Sale | $699,999 | +169.2% | $199 / Sq Ft |
| 10/24/2012 10/24/12 | Sold | $260,000 | -7.1% | $74 / Sq Ft |
| 09/21/2012 09/21/12 | Price Changed | $279,900 | 0.0% | $80 / Sq Ft |
| 09/16/2012 09/16/12 | Pending | -- | -- | -- |
| 09/06/2012 09/06/12 | Price Changed | $279,900 | -2.8% | $80 / Sq Ft |
| 08/24/2012 08/24/12 | Price Changed | $287,900 | -4.0% | $82 / Sq Ft |
| 08/09/2012 08/09/12 | For Sale | $299,900 | -- | $85 / Sq Ft |
Tax History Compared to Growth
Tax History
| Year | Tax Paid | Tax Assessment Tax Assessment Total Assessment is a certain percentage of the fair market value that is determined by local assessors to be the total taxable value of land and additions on the property. | Land | Improvement |
|---|---|---|---|---|
| 2025 | $2,564 | $29,349 | -- | -- |
| 2024 | $2,470 | $27,952 | -- | -- |
| 2023 | $2,470 | $43,720 | $8,740 | $34,980 |
| 2022 | $2,399 | $34,910 | $6,980 | $27,930 |
| 2021 | $2,508 | $32,780 | $6,550 | $26,230 |
| 2020 | $2,426 | $31,850 | $6,370 | $25,480 |
| 2019 | $2,395 | $29,080 | $5,810 | $23,270 |
| 2018 | $2,360 | $28,700 | $5,740 | $22,960 |
| 2017 | $2,191 | $26,680 | $5,330 | $21,350 |
| 2016 | $2,124 | $26,130 | $5,220 | $20,910 |
| 2015 | $1,996 | $23,330 | $4,660 | $18,670 |
Agents Affiliated with this Home
-
Oscar Colato

Seller's Agent in 2025
Oscar Colato
RE/MAX
(602) 565-6366
1 in this area
209 Total Sales
-
Fred Ortiz

Seller's Agent in 2012
Fred Ortiz
DeLex Realty
(602) 373-3846
1 in this area
66 Total Sales
-
Joseph Kulak

Buyer's Agent in 2012
Joseph Kulak
Berkshire Hathaway HomeServices Arizona Properties
(602) 919-9777
29 Total Sales
Map
Source: Arizona Regional Multiple Listing Service (ARMLS)
MLS Number: 4801708
APN: 501-75-758
- 2024 N 125th Ave
- 2120 N 125th Ave
- 2004 N 125th Ave
- 12403 W Monte Vista Rd
- 2117 N 123rd Dr
- 12726 W Monte Vista Rd
- 12413 W Cambridge Ave
- 2562 N 124th Dr
- 12574 W Desert Rose Rd
- 12543 W Roanoke Ave
- 12821 W Holly St
- 12547 W Edgemont Ave
- 1616 N 125th Ln
- 12825 W Virginia Ave
- 1858 N 128th Dr
- 12720 W Cantenia Rd
- 12938 W Alvarado Rd
- 12913 W Wilshire Dr
- 11965 W Monte Vista Rd
- 12814 W Edgemont Ave
