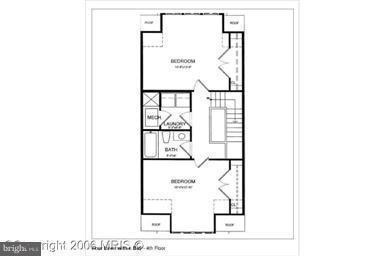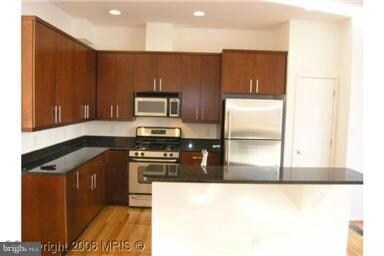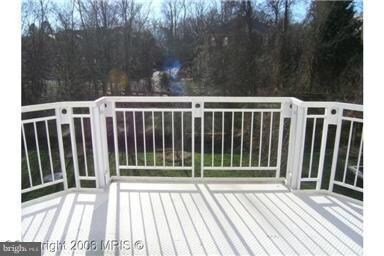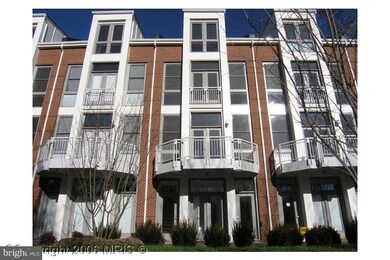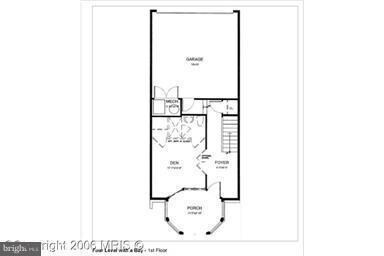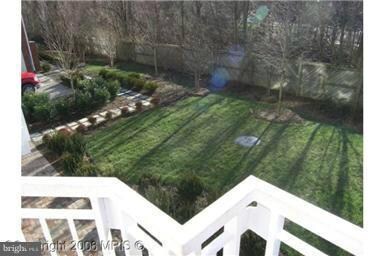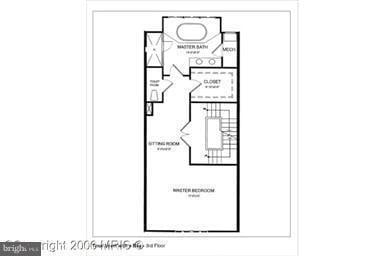
2022 N Westmoreland St Arlington, VA 22213
East Falls Church NeighborhoodHighlights
- New Construction
- Colonial Architecture
- 2 Car Attached Garage
- Tuckahoe Elementary School Rated A
- 1 Fireplace
- Central Heating and Cooling System
About This Home
As of February 2021Just reduced! 7 yrs old, 4 level all brick TH, Luxury, spacious. Exciting N. Arlington yet in quiet & peaceful residential area. Gourmet kit. w/granite, ss appls, cherry cabinet, 3-sided fireplace, balcony, Enjoy heavenly relaxing master suite w/Jacuzzi on entire 3rd level. Best restaurants just steps away, 1 Blk to E F.C. Metro. Less 10 miles. to D.C.
Townhouse Details
Home Type
- Townhome
Est. Annual Taxes
- $7,241
Year Built
- 2005
Lot Details
- 1,170 Sq Ft Lot
- Two or More Common Walls
HOA Fees
- $250 Monthly HOA Fees
Parking
- 2 Car Attached Garage
Home Design
- Colonial Architecture
- Brick Exterior Construction
Interior Spaces
- Property has 3 Levels
- 1 Fireplace
- Combination Kitchen and Dining Room
- Finished Basement
- Front Basement Entry
Bedrooms and Bathrooms
- 4 Bedrooms
- 3.5 Bathrooms
Utilities
- Central Heating and Cooling System
- 60+ Gallon Tank
Listing and Financial Details
- Tax Lot 11
- Assessor Parcel Number 11-011-026
Ownership History
Purchase Details
Purchase Details
Home Financials for this Owner
Home Financials are based on the most recent Mortgage that was taken out on this home.Purchase Details
Home Financials for this Owner
Home Financials are based on the most recent Mortgage that was taken out on this home.Purchase Details
Home Financials for this Owner
Home Financials are based on the most recent Mortgage that was taken out on this home.Similar Homes in Arlington, VA
Home Values in the Area
Average Home Value in this Area
Purchase History
| Date | Type | Sale Price | Title Company |
|---|---|---|---|
| Deed | -- | None Listed On Document | |
| Deed | $985,000 | Commonwealth Land Title | |
| Warranty Deed | $790,000 | -- | |
| Special Warranty Deed | $830,660 | -- |
Mortgage History
| Date | Status | Loan Amount | Loan Type |
|---|---|---|---|
| Previous Owner | $788,000 | New Conventional | |
| Previous Owner | $510,400 | Construction | |
| Previous Owner | $625,500 | New Conventional | |
| Previous Owner | $650,000 | New Conventional |
Property History
| Date | Event | Price | Change | Sq Ft Price |
|---|---|---|---|---|
| 02/17/2021 02/17/21 | Sold | $985,000 | -5.3% | $382 / Sq Ft |
| 01/13/2021 01/13/21 | Pending | -- | -- | -- |
| 01/06/2021 01/06/21 | For Sale | $1,040,000 | +5.6% | $403 / Sq Ft |
| 12/25/2020 12/25/20 | Off Market | $985,000 | -- | -- |
| 12/11/2020 12/11/20 | For Sale | $1,040,000 | +31.6% | $403 / Sq Ft |
| 06/21/2012 06/21/12 | Sold | $790,000 | -1.1% | $339 / Sq Ft |
| 04/21/2012 04/21/12 | Pending | -- | -- | -- |
| 03/27/2012 03/27/12 | Price Changed | $799,000 | 0.0% | $343 / Sq Ft |
| 03/27/2012 03/27/12 | For Sale | $799,000 | +1.1% | $343 / Sq Ft |
| 02/24/2012 02/24/12 | Off Market | $790,000 | -- | -- |
Tax History Compared to Growth
Tax History
| Year | Tax Paid | Tax Assessment Tax Assessment Total Assessment is a certain percentage of the fair market value that is determined by local assessors to be the total taxable value of land and additions on the property. | Land | Improvement |
|---|---|---|---|---|
| 2024 | $10,976 | $1,062,500 | $520,000 | $542,500 |
| 2023 | $10,515 | $1,020,900 | $515,000 | $505,900 |
| 2022 | $10,138 | $984,300 | $500,000 | $484,300 |
| 2021 | $9,387 | $911,400 | $475,000 | $436,400 |
| 2020 | $8,959 | $873,200 | $475,000 | $398,200 |
| 2019 | $9,047 | $881,800 | $475,000 | $406,800 |
| 2018 | $8,585 | $853,400 | $475,000 | $378,400 |
| 2017 | $7,572 | $752,700 | $450,000 | $302,700 |
| 2016 | $7,352 | $741,900 | $450,000 | $291,900 |
| 2015 | $7,497 | $752,700 | $450,000 | $302,700 |
| 2014 | $7,511 | $754,100 | $450,000 | $304,100 |
Agents Affiliated with this Home
-

Seller's Agent in 2021
Brian Wilson
Redfin Corporation
(833) 433-6683
-
Coral Gundlach

Buyer's Agent in 2021
Coral Gundlach
Real Living at Home
(703) 200-3631
8 in this area
116 Total Sales
-
Kim Nguyen

Seller's Agent in 2012
Kim Nguyen
Fairfax Realty of Tysons
(703) 338-5320
15 Total Sales
-
Cathy Poungmalai

Buyer's Agent in 2012
Cathy Poungmalai
EXP Realty, LLC
(703) 786-5776
2 in this area
216 Total Sales
Map
Source: Bright MLS
MLS Number: 1001568605
APN: 11-011-026
- 1922 N Van Buren St
- 1933 N Van Buren St
- 6711 Washington Blvd Unit I
- 6703 Washington Blvd Unit A
- 2331 N Van Buren Ct
- 214 W Jefferson St
- 6869 Washington Blvd
- 6730 24th Ct N
- 6531 Washington Blvd
- 6763 25th St N
- 6877 Washington Blvd
- 2332 N Tuckahoe St
- 2315 N Tuckahoe St
- 200 N Maple Ave Unit 407
- 312 W Columbia St
- 6323 22nd Rd N
- 6314 Washington Blvd
- 2430 N Rockingham St
- 222 E Fairfax St
- 7101 27th Rd N
