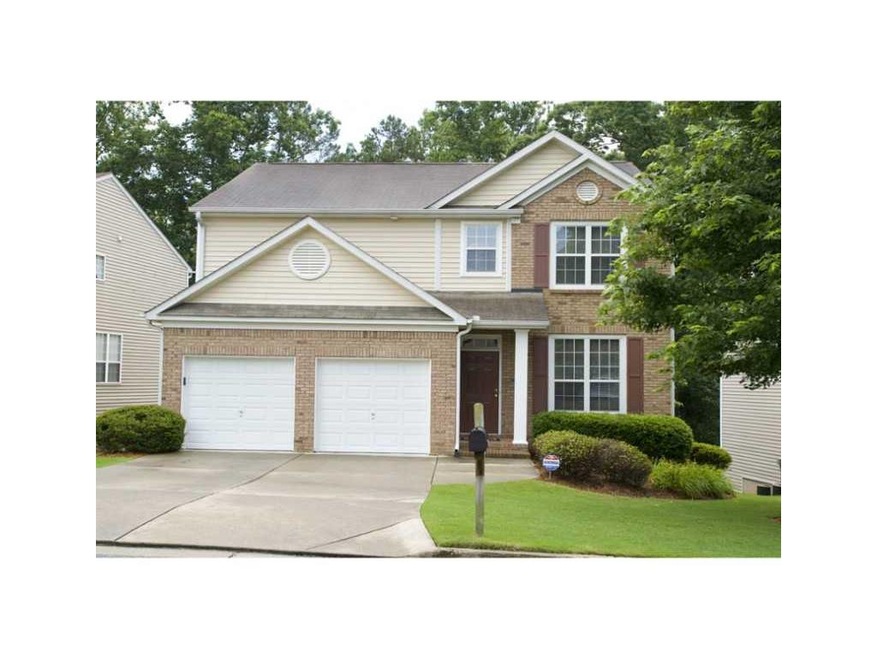2022 Ridgestone Landing SW Marietta, GA 30008
Highlights
- Open-Concept Dining Room
- Clubhouse
- Private Lot
- Home Theater
- Deck
- Wooded Lot
About This Home
As of June 2019MR. & MRS. CLEAN LIVE HERE! Immaculately maintained by ORIGINAL OWNERS. BRIGHT, OPEN, KITCHEN overlooks deck and PRIVATE WOODED BACKYARD. KITCHEN FLOWS into FAMILY ROOM. 4 BEDROOMS and LAUNDRY UPSTAIRS. Full unfinished BASEMENT. Largest Floor Plan in Neighborhood. Cul-de-Sac street. WILL NOT LAST!
Last Buyer's Agent
Mark Johnson
NOT A VALID MEMBER License #350742
Home Details
Home Type
- Single Family
Est. Annual Taxes
- $1,023
Year Built
- Built in 2001
Lot Details
- Private Lot
- Level Lot
- Wooded Lot
Parking
- 2 Car Attached Garage
- Parking Accessed On Kitchen Level
- Garage Door Opener
Home Design
- Traditional Architecture
- Composition Roof
Interior Spaces
- 2,450 Sq Ft Home
- 2-Story Property
- Cathedral Ceiling
- Ceiling Fan
- Family Room with Fireplace
- Open-Concept Dining Room
- Home Theater
- Computer Room
- Game Room
- Home Gym
- Laundry on upper level
Kitchen
- Open to Family Room
- Laminate Countertops
- Wood Stained Kitchen Cabinets
Bedrooms and Bathrooms
- 4 Bedrooms
- Walk-In Closet
- Separate Shower in Primary Bathroom
- Soaking Tub
Basement
- Basement Fills Entire Space Under The House
- Interior and Exterior Basement Entry
- Stubbed For A Bathroom
Schools
- Milford Elementary School
- Smitha Middle School
- Osborne High School
Utilities
- Central Air
- Heating System Uses Natural Gas
Additional Features
- Energy-Efficient Thermostat
- Deck
Listing and Financial Details
- Tax Lot 50
- Assessor Parcel Number 2022RidgestoneLNDGSW
Community Details
Overview
- $475 Swim or Tennis Fee
- Keller Williams Real Association
- Woodland Ridge Subdivision
Amenities
- Clubhouse
Recreation
- Tennis Courts
- Community Playground
- Swim or tennis dues are required
- Community Pool
Ownership History
Purchase Details
Home Financials for this Owner
Home Financials are based on the most recent Mortgage that was taken out on this home.Purchase Details
Home Financials for this Owner
Home Financials are based on the most recent Mortgage that was taken out on this home.Purchase Details
Home Financials for this Owner
Home Financials are based on the most recent Mortgage that was taken out on this home.Map
Home Values in the Area
Average Home Value in this Area
Purchase History
| Date | Type | Sale Price | Title Company |
|---|---|---|---|
| Warranty Deed | -- | -- | |
| Warranty Deed | $243,000 | -- | |
| Warranty Deed | $185,000 | -- | |
| Deed | $180,000 | -- |
Mortgage History
| Date | Status | Loan Amount | Loan Type |
|---|---|---|---|
| Open | $231,000 | New Conventional | |
| Closed | $230,850 | New Conventional | |
| Previous Owner | $175,750 | New Conventional | |
| Previous Owner | $177,200 | FHA |
Property History
| Date | Event | Price | Change | Sq Ft Price |
|---|---|---|---|---|
| 06/25/2019 06/25/19 | Sold | $243,000 | +1.3% | $99 / Sq Ft |
| 05/31/2019 05/31/19 | Pending | -- | -- | -- |
| 05/30/2019 05/30/19 | For Sale | $240,000 | +29.7% | $98 / Sq Ft |
| 08/15/2013 08/15/13 | Sold | $185,000 | 0.0% | $76 / Sq Ft |
| 06/24/2013 06/24/13 | Pending | -- | -- | -- |
| 06/17/2013 06/17/13 | For Sale | $185,000 | -- | $76 / Sq Ft |
Tax History
| Year | Tax Paid | Tax Assessment Tax Assessment Total Assessment is a certain percentage of the fair market value that is determined by local assessors to be the total taxable value of land and additions on the property. | Land | Improvement |
|---|---|---|---|---|
| 2024 | $5,189 | $172,108 | $52,000 | $120,108 |
| 2023 | $4,355 | $144,452 | $48,000 | $96,452 |
| 2022 | $3,724 | $122,688 | $24,000 | $98,688 |
| 2021 | $2,715 | $89,456 | $12,000 | $77,456 |
| 2020 | $2,715 | $89,456 | $12,000 | $77,456 |
| 2019 | $1,906 | $73,616 | $12,000 | $61,616 |
| 2018 | $1,906 | $73,616 | $12,000 | $61,616 |
| 2017 | $1,816 | $73,616 | $12,000 | $61,616 |
| 2016 | $1,850 | $75,076 | $12,000 | $63,076 |
| 2015 | $1,895 | $75,076 | $12,000 | $63,076 |
| 2014 | $1,996 | $67,188 | $0 | $0 |
Source: First Multiple Listing Service (FMLS)
MLS Number: 5162723
APN: 17-0135-0-090-0
- 278 Privette Rd SW
- 1615 Arden Dr SW
- 1566 Arden Dr SW
- 121 Dunleith Pkwy SW
- 401 Windstream Dr SW
- 545 Bellemeade Dr SW
- 1391 Arden Dr SW
- 2055 Summer View Place SW
- 635 Crosswinds Cir
- 650 Lowell Dr SW
- 1698 Cunningham Rd SW
- 1284 Brandl Dr SW
- 1315 Arden Dr SW
- 1884 Martin Rd SW
- 1391 Old Coach Rd SW
- 339 Red Oak Run SW
- 1312 Brandl Dr SW

