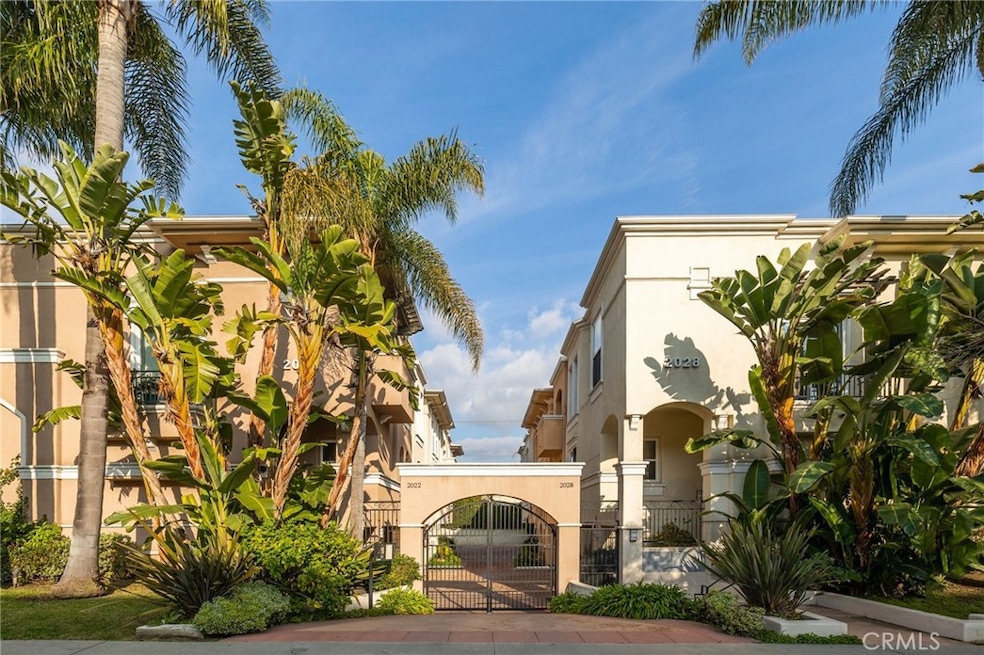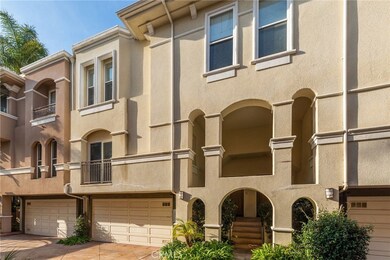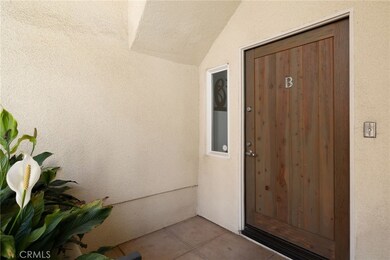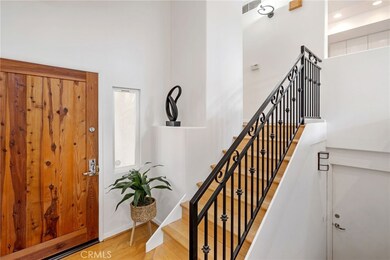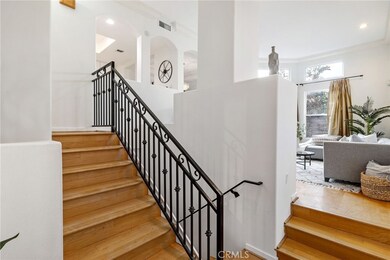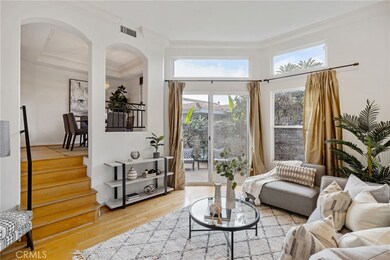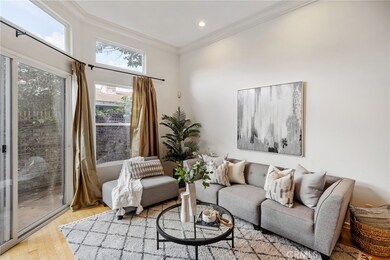
2022 S Barrington Ave Unit B Los Angeles, CA 90025
Sawtelle NeighborhoodEstimated Value: $1,292,000 - $1,530,000
Highlights
- No Units Above
- Gated Community
- Dual Staircase
- Primary Bedroom Suite
- 0.72 Acre Lot
- Contemporary Architecture
About This Home
As of February 2023Feel the anticipation as you step into this multi-level townhome filled with abundant, natural light. Appreciate the perfect balance of contemporary design coupled with casual elegance as you enter. Then explore the floorplan to see what surprises lie beyond the next set of steps. This home has been freshly painted throughout, just ready for you to imprint your own organic style. Delight in the chef's kitchen as much when you are serving your guests a gourmet dinner as when it's just you and take out! Look through the kitchen and decide how you will furnish the adjacent room. Will it be your office? Or maybe an exercise room? Or what about a library filled with your favorite books? Then on to the top floor where you will find the primary suite with two, yes two, large walk-in closets, recessed lighting, and an en-suite bathroom with a soaking tub, dual sinks, and a large shower. The balance of this floor is two additional bedrooms and a large bathroom. Elevate your lifestyle in this ideally located townhome just steps from anything you need. Whether you are sitting in front of the toasty fireplace in the living room or enjoying coffee or a glass of wine on the patio on a sunny afternoon, you will congratulate yourself on making this your new home.
Last Agent to Sell the Property
Vista Sotheby's International Realty License #00705455 Listed on: 01/05/2023

Townhouse Details
Home Type
- Townhome
Est. Annual Taxes
- $15,813
Year Built
- Built in 1997
Lot Details
- No Units Above
- No Units Located Below
- Two or More Common Walls
- Wood Fence
- Block Wall Fence
- Back Yard
HOA Fees
- $520 Monthly HOA Fees
Parking
- 2 Car Direct Access Garage
- Parking Available
- Side by Side Parking
- Two Garage Doors
- Garage Door Opener
- Automatic Gate
Home Design
- Contemporary Architecture
- Split Level Home
- Turnkey
- Interior Block Wall
- Copper Plumbing
Interior Spaces
- 1,830 Sq Ft Home
- 3-Story Property
- Dual Staircase
- Built-In Features
- Coffered Ceiling
- Cathedral Ceiling
- Ceiling Fan
- Recessed Lighting
- Fireplace With Gas Starter
- Double Pane Windows
- Drapes & Rods
- Blinds
- Sliding Doors
- Formal Entry
- Living Room with Fireplace
- Dining Room
- Home Office
- Library
Kitchen
- Breakfast Area or Nook
- Eat-In Kitchen
- Built-In Range
- Microwave
- Dishwasher
- Granite Countertops
Flooring
- Wood
- Carpet
- Tile
Bedrooms and Bathrooms
- 3 Bedrooms
- Primary Bedroom Suite
- Walk-In Closet
- Dressing Area
- 3 Full Bathrooms
- Granite Bathroom Countertops
- Dual Vanity Sinks in Primary Bathroom
- Bathtub with Shower
- Separate Shower
- Exhaust Fan In Bathroom
- Linen Closet In Bathroom
Laundry
- Laundry Room
- Laundry in Garage
- Dryer
- Washer
Home Security
Outdoor Features
- Concrete Porch or Patio
Utilities
- Forced Air Heating and Cooling System
- Heating System Uses Natural Gas
- Gas Water Heater
Listing and Financial Details
- Tax Lot 1
- Tax Tract Number 46502
- Assessor Parcel Number 4262030039
- $197 per year additional tax assessments
Community Details
Overview
- Front Yard Maintenance
- Master Insurance
- 16 Units
- Terra Vida Association, Phone Number (424) 270-1452
- On Track Asset Mgmt HOA
- Maintained Community
Security
- Resident Manager or Management On Site
- Controlled Access
- Gated Community
- Carbon Monoxide Detectors
- Fire and Smoke Detector
- Fire Sprinkler System
Ownership History
Purchase Details
Home Financials for this Owner
Home Financials are based on the most recent Mortgage that was taken out on this home.Purchase Details
Purchase Details
Home Financials for this Owner
Home Financials are based on the most recent Mortgage that was taken out on this home.Purchase Details
Home Financials for this Owner
Home Financials are based on the most recent Mortgage that was taken out on this home.Purchase Details
Home Financials for this Owner
Home Financials are based on the most recent Mortgage that was taken out on this home.Purchase Details
Home Financials for this Owner
Home Financials are based on the most recent Mortgage that was taken out on this home.Purchase Details
Home Financials for this Owner
Home Financials are based on the most recent Mortgage that was taken out on this home.Purchase Details
Home Financials for this Owner
Home Financials are based on the most recent Mortgage that was taken out on this home.Similar Homes in the area
Home Values in the Area
Average Home Value in this Area
Purchase History
| Date | Buyer | Sale Price | Title Company |
|---|---|---|---|
| Camp Joseph Frederick | $1,275,000 | Wfg National Title | |
| Beezley Randall Scott | -- | Accommodation | |
| The Doctors With Daughters Beezley Omoto | $665,000 | Chicago Title Company | |
| Vasan Alison D | $765,000 | Security Union Title Company | |
| Jucas Diana T | -- | Security Union Title Company | |
| Esmail Adil N | $645,000 | North American Title Co | |
| Oh Yong Boo | -- | North American Title Co | |
| Oh Yong Boo | $470,000 | North American Title Co | |
| Joshi Sunil Prabhakar | $381,000 | Continental Lawyers Title |
Mortgage History
| Date | Status | Borrower | Loan Amount |
|---|---|---|---|
| Open | Camp Joseph Frederick | $1,020,000 | |
| Previous Owner | The Doctors With Daughters Beezley Omoto | $417,000 | |
| Previous Owner | Jucas Diana T | $394,400 | |
| Previous Owner | Vasan Alison D | $417,000 | |
| Previous Owner | Esmail Adil N | $620,000 | |
| Previous Owner | Esmail Adil N | $516,000 | |
| Previous Owner | Oh Yong Boo | $305,500 | |
| Previous Owner | Joshi Sunil Prabhakar | $304,800 | |
| Closed | Joshi Sunil Prabhakar | $57,150 | |
| Closed | Esmail Adil N | $96,750 |
Property History
| Date | Event | Price | Change | Sq Ft Price |
|---|---|---|---|---|
| 02/17/2023 02/17/23 | Sold | $1,275,000 | -1.5% | $697 / Sq Ft |
| 01/05/2023 01/05/23 | For Sale | $1,295,000 | +97.7% | $708 / Sq Ft |
| 11/14/2012 11/14/12 | Sold | $655,000 | -6.3% | $358 / Sq Ft |
| 10/09/2012 10/09/12 | Pending | -- | -- | -- |
| 08/01/2012 08/01/12 | Price Changed | $699,000 | -6.7% | $382 / Sq Ft |
| 07/11/2012 07/11/12 | Price Changed | $749,000 | -5.8% | $409 / Sq Ft |
| 06/08/2012 06/08/12 | For Sale | $795,000 | -- | $434 / Sq Ft |
Tax History Compared to Growth
Tax History
| Year | Tax Paid | Tax Assessment Tax Assessment Total Assessment is a certain percentage of the fair market value that is determined by local assessors to be the total taxable value of land and additions on the property. | Land | Improvement |
|---|---|---|---|---|
| 2024 | $15,813 | $1,300,500 | $765,612 | $534,888 |
| 2023 | $9,655 | $787,092 | $367,506 | $419,586 |
| 2022 | $9,208 | $771,659 | $360,300 | $411,359 |
| 2021 | $9,088 | $756,530 | $353,236 | $403,294 |
| 2019 | $8,815 | $734,092 | $342,759 | $391,333 |
| 2018 | $8,774 | $719,699 | $336,039 | $383,660 |
| 2016 | $8,384 | $691,754 | $322,991 | $368,763 |
| 2015 | $8,261 | $681,364 | $318,140 | $363,224 |
| 2014 | $8,291 | $668,018 | $311,909 | $356,109 |
Agents Affiliated with this Home
-
Vicki Goorchenko

Seller's Agent in 2023
Vicki Goorchenko
Vista Sotheby's International Realty
(310) 710-8053
1 in this area
27 Total Sales
-
Abdo Faissal

Buyer's Agent in 2023
Abdo Faissal
Huntington Group
(310) 620-1038
1 in this area
22 Total Sales
-

Seller's Agent in 2012
Ellen Conrad
Coldwell Banker Realty
Map
Source: California Regional Multiple Listing Service (CRMLS)
MLS Number: PV23002441
APN: 4262-030-039
- 2108 Barry Ave
- 2110 Barry Ave
- 1936 S Barrington Ave
- 2026 Federal Ave
- 11603 La Grange Ave
- 11672 Missouri Ave
- 2117 Colby Ave
- 2017 Butler Ave
- 1835 S Barrington Ave Unit 2
- 11656 Nebraska Ave Unit 6
- 1752 Stoner Ave
- 11804 Tennessee Place
- 1729 S Barrington Ave Unit 2
- 1825 Purdue Ave
- 1800 Butler Ave Unit 102
- 1738 Colby Ave
- 11500 Tennessee Ave Unit 306
- 1731 Colby Ave Unit 202
- 1914 Corinth Ave Unit 201
- 1712 Colby Ave Unit 105
- 2022 S Barrington Ave Unit 1A
- 2022 S Barrington Ave Unit 1B
- 2022 S Barrington Ave Unit D
- 2022 S Barrington Ave Unit C
- 2022 S Barrington Ave Unit B
- 2022 S Barrington Ave Unit A
- 2028 S Barrington Ave Unit D
- 2028 S Barrington Ave Unit C
- 2028 S Barrington Ave Unit B
- 2028 S Barrington Ave Unit A
- 2032 S Barrington Ave Unit 3C
- 2032 S Barrington Ave Unit C
- 2032 S Barrington Ave Unit 3B
- 2032 S Barrington Ave Unit 3A
- 2042 S Barrington Ave
- 2038 S Barrington Ave Unit D
- 2038 S Barrington Ave Unit C
- 2038 S Barrington Ave Unit B
- 2038 S Barrington Ave Unit A
- 2014 S Barrington Ave
