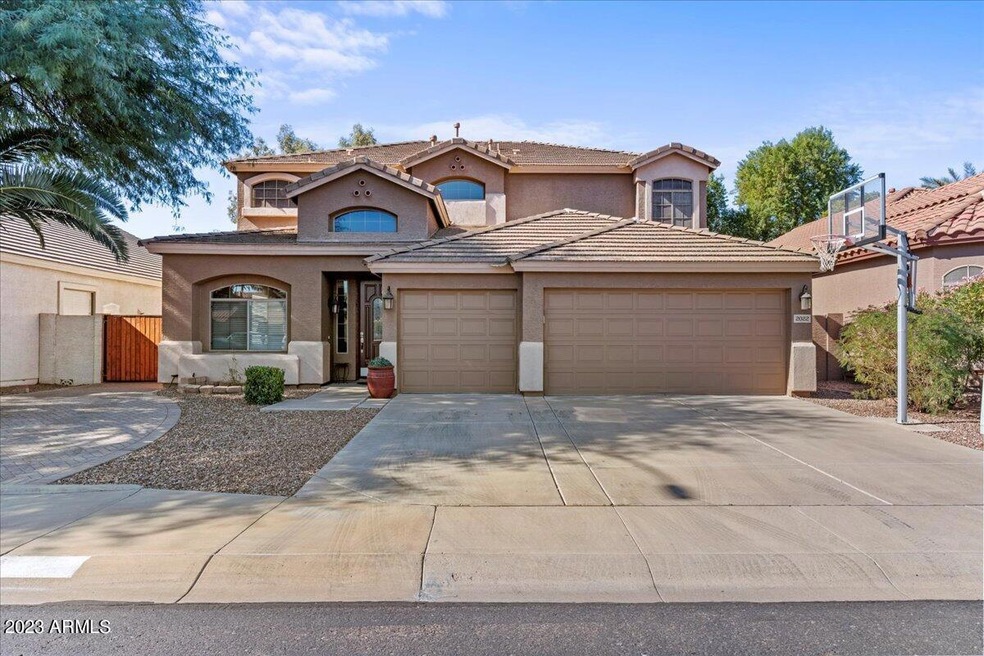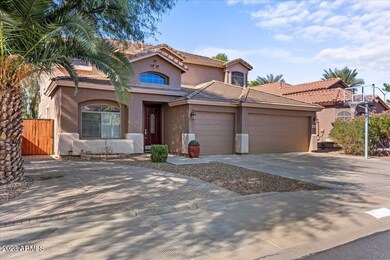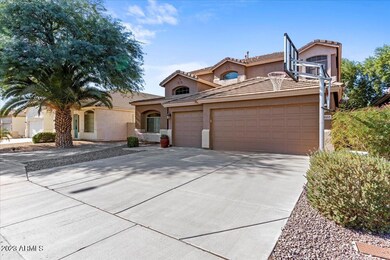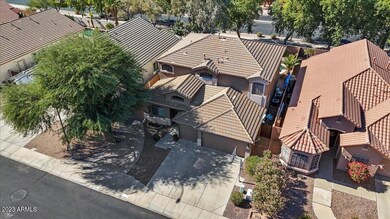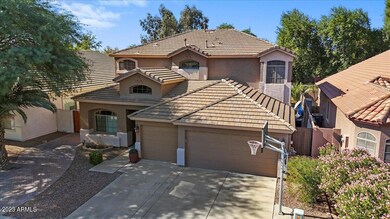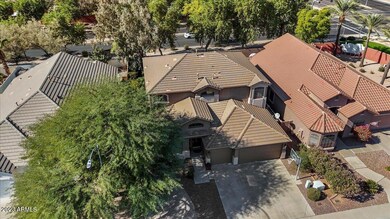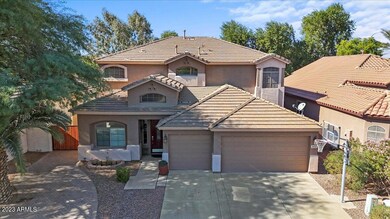
Highlights
- Private Pool
- Covered patio or porch
- Double Pane Windows
- Augusta Ranch Elementary School Rated A-
- Eat-In Kitchen
- Dual Vanity Sinks in Primary Bathroom
About This Home
As of May 2024Welcome to this extraordinary two-story home, a masterpiece of design andcomfort, boasting over 3000 square feet of living space. With five bedrooms andthree bathrooms, this residence has undergone a complete upgrade, ensuring aperfect blend of luxury and functionality.As you step inside, you are greeted by an inviting living room, the perfect spacefor relaxation and socializing. The adjacent dining room offers an elegant settingfor family meals and entertaining guests. The open kitchen is a chef's delight,featuring repainted cabinets, granite countertops, and stainless steel appliances,including double ovens. A breakfast bar and pantry enhance the functionality of the kitchen, while the spacious eating area is ideal for casual family dining.Ceramic tile flooring adds a touch of sophistication to the main living areas, creating a seamless flow throughout. The family room is a cozy haven, adorned with newer carpeting, providing a comfortable space for quality time with loved ones.The main floor also features a guest room and a full bathroom, offering convenience and flexibility for your living arrangements. The laundry room adds practicality to your daily routine, ensuring that chores are a breeze.Venture upstairs to discover four generously sized bedrooms, each with its walk-in closet. The master bedroom is a true retreat, featuring a walk-in closet, a jet tub, a separate shower, and a makeup bar. The three additional bedrooms share a beautifully renovated bathroom with double sinks.Step outside to the expansive private backyard, spanning over 7000 square feet. Enjoy the covered patio that leads to a heated pool, providing the perfect setting for outdoor entertainment and relaxation. The built-in covered outdoor kitchen is a chef's dream, equipped with a BBQ, fridge, , TV, and a porcelain tile countertop.Completing the package is a three-car garage, offering ample space for your vehicles and storage needs. This home seamlessly blends comfort, style, and functionality, providing an ideal environment for modern living. Don't miss the opportunity to make this your dream home!
Last Agent to Sell the Property
RE/MAX Fine Properties License #BR684101000 Listed on: 11/15/2023

Last Buyer's Agent
RE/MAX Fine Properties License #BR684101000 Listed on: 11/15/2023

Home Details
Home Type
- Single Family
Est. Annual Taxes
- $2,697
Year Built
- Built in 2004
Lot Details
- 7,020 Sq Ft Lot
- Block Wall Fence
- Grass Covered Lot
HOA Fees
- $88 Monthly HOA Fees
Parking
- 3 Car Garage
Home Design
- Wood Frame Construction
- Tile Roof
- Stucco
Interior Spaces
- 3,075 Sq Ft Home
- 2-Story Property
- Double Pane Windows
Kitchen
- Eat-In Kitchen
- Breakfast Bar
- Gas Cooktop
- Kitchen Island
Flooring
- Carpet
- Tile
Bedrooms and Bathrooms
- 5 Bedrooms
- Primary Bathroom is a Full Bathroom
- 3 Bathrooms
- Dual Vanity Sinks in Primary Bathroom
- Bathtub With Separate Shower Stall
Pool
- Private Pool
- Fence Around Pool
Outdoor Features
- Covered patio or porch
Schools
- Augusta Ranch Elementary School
- Desert Ridge Jr. High Middle School
- Desert Ridge High School
Utilities
- Refrigerated Cooling System
- Heating System Uses Natural Gas
Listing and Financial Details
- Tax Lot 66
- Assessor Parcel Number 312-11-311
Community Details
Overview
- Association fees include ground maintenance
- Rcp Community Manage Association, Phone Number (480) 813-6788
- Built by Tousa Homes
- Villages Of Eastridge Unit 3 Subdivision
Recreation
- Community Playground
- Bike Trail
Ownership History
Purchase Details
Home Financials for this Owner
Home Financials are based on the most recent Mortgage that was taken out on this home.Purchase Details
Home Financials for this Owner
Home Financials are based on the most recent Mortgage that was taken out on this home.Purchase Details
Home Financials for this Owner
Home Financials are based on the most recent Mortgage that was taken out on this home.Similar Homes in Mesa, AZ
Home Values in the Area
Average Home Value in this Area
Purchase History
| Date | Type | Sale Price | Title Company |
|---|---|---|---|
| Warranty Deed | $700,000 | Stewart Title & Trust Of Phoen | |
| Cash Sale Deed | $261,000 | Magnus Title Agency | |
| Warranty Deed | $298,712 | First American Title Ins Co |
Mortgage History
| Date | Status | Loan Amount | Loan Type |
|---|---|---|---|
| Previous Owner | $405,000 | Negative Amortization | |
| Previous Owner | $87,200 | Credit Line Revolving | |
| Previous Owner | $50,000 | Credit Line Revolving | |
| Previous Owner | $295,000 | Stand Alone First | |
| Previous Owner | $268,800 | Stand Alone First |
Property History
| Date | Event | Price | Change | Sq Ft Price |
|---|---|---|---|---|
| 05/01/2024 05/01/24 | Sold | $700,000 | -6.7% | $228 / Sq Ft |
| 02/12/2024 02/12/24 | For Sale | $749,900 | 0.0% | $244 / Sq Ft |
| 02/11/2024 02/11/24 | Pending | -- | -- | -- |
| 11/21/2023 11/21/23 | For Sale | $749,900 | +187.3% | $244 / Sq Ft |
| 03/03/2014 03/03/14 | Sold | $261,000 | +0.4% | $85 / Sq Ft |
| 11/25/2013 11/25/13 | Pending | -- | -- | -- |
| 11/19/2013 11/19/13 | For Sale | $260,000 | -- | $85 / Sq Ft |
Tax History Compared to Growth
Tax History
| Year | Tax Paid | Tax Assessment Tax Assessment Total Assessment is a certain percentage of the fair market value that is determined by local assessors to be the total taxable value of land and additions on the property. | Land | Improvement |
|---|---|---|---|---|
| 2025 | $2,681 | $31,043 | -- | -- |
| 2024 | $2,697 | $29,564 | -- | -- |
| 2023 | $2,697 | $44,180 | $8,830 | $35,350 |
| 2022 | $2,636 | $33,670 | $6,730 | $26,940 |
| 2021 | $2,784 | $32,050 | $6,410 | $25,640 |
| 2020 | $2,738 | $30,050 | $6,010 | $24,040 |
| 2019 | $2,561 | $28,270 | $5,650 | $22,620 |
| 2018 | $2,453 | $26,780 | $5,350 | $21,430 |
| 2017 | $2,381 | $25,950 | $5,190 | $20,760 |
| 2016 | $2,435 | $25,520 | $5,100 | $20,420 |
| 2015 | $2,242 | $25,560 | $5,110 | $20,450 |
Agents Affiliated with this Home
-
Loretta Sernowski

Seller's Agent in 2024
Loretta Sernowski
RE/MAX
(480) 850-5000
27 Total Sales
-
Nate Randleman

Seller's Agent in 2014
Nate Randleman
Keller Williams Realty East Valley
(480) 540-7019
228 Total Sales
-

Buyer's Agent in 2014
Susan McCutchan
Realty One Group
(602) 803-7995
Map
Source: Arizona Regional Multiple Listing Service (ARMLS)
MLS Number: 6630835
APN: 312-11-311
- 10419 E Kiva Ave
- 10310 E Kiva Cir Unit 1
- 10343 E Jacob Ave
- 10317 E Kiva Cir
- 10359 E Jacob Ave Unit II
- 2014 S Archer Cir Unit 3
- 10221 E Knowles Ave Unit 1
- 10402 E Javelina Ave Unit II
- 2102 S Sabrina
- 10235 E Jerome Ave
- 10613 E Knowles Ave
- 10359 E Los Lagos Vista Ave Unit 8
- 10234 E Lomita Ave Unit 9
- 10406 E Laguna Azul Ave
- 10318 E Irwin Ave Unit II
- 10064 E Kilarea Ave
- 10722 E Keats Ave Unit 28
- 2140 S Benton Cir Unit 1
- 10055 E Isabella Ave
- 1650 S Crismon Rd Unit 63
