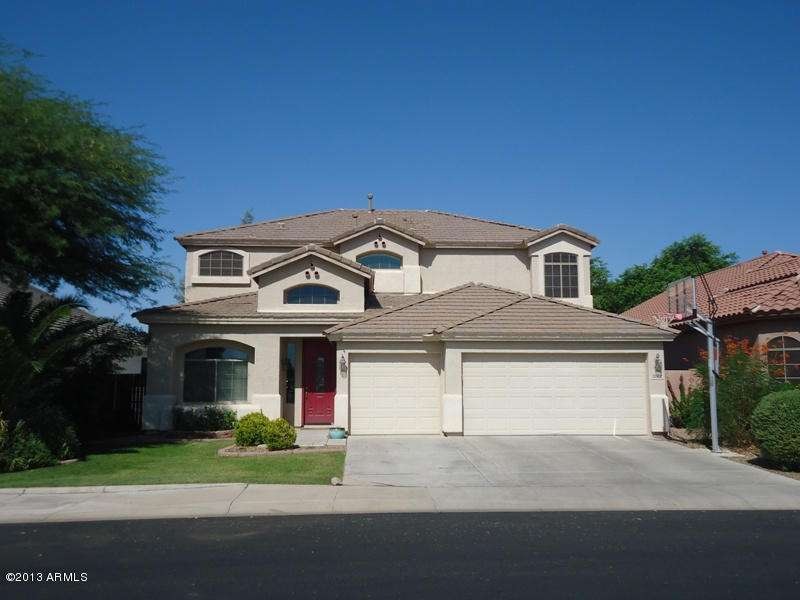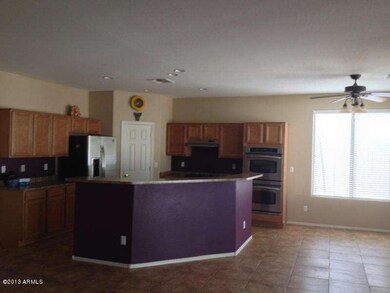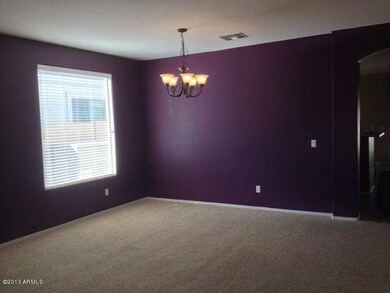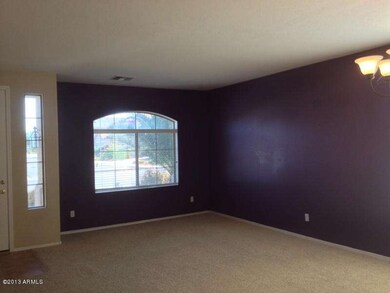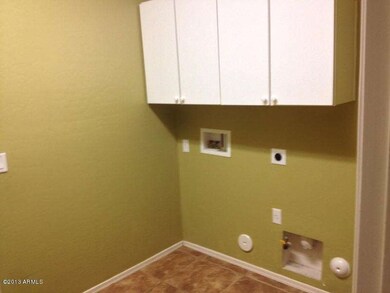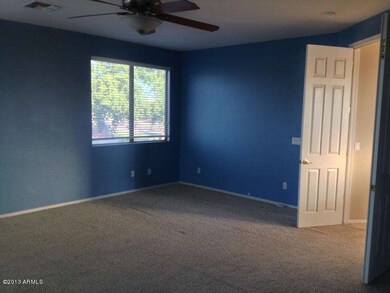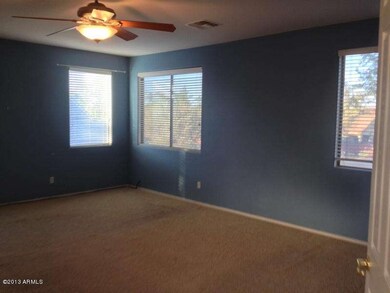
Highlights
- Play Pool
- Covered patio or porch
- Double Pane Windows
- Augusta Ranch Elementary School Rated A-
- Eat-In Kitchen
- Dual Vanity Sinks in Primary Bathroom
About This Home
As of May 2024SHORT SALE OPPORTUNITY. BANK HAS ALREADY PRE APPROVED THE LIST PRICE. Wonderful opportunity! 5 bed, 3 bath, 3,075 sq ft, and a very functional floor plan. Show and sell!
Last Agent to Sell the Property
Keller Williams Realty East Valley License #BR563735000 Listed on: 11/19/2013

Last Buyer's Agent
Susan McCutchan
Realty ONE Group License #BR059168000
Home Details
Home Type
- Single Family
Est. Annual Taxes
- $1,673
Year Built
- Built in 2004
Lot Details
- 7,020 Sq Ft Lot
- Block Wall Fence
- Grass Covered Lot
Parking
- 3 Car Garage
Home Design
- Wood Frame Construction
- Tile Roof
- Stucco
Interior Spaces
- 3,075 Sq Ft Home
- 2-Story Property
- Double Pane Windows
Kitchen
- Eat-In Kitchen
- Breakfast Bar
- Gas Cooktop
- Dishwasher
- Kitchen Island
Flooring
- Carpet
- Tile
Bedrooms and Bathrooms
- 5 Bedrooms
- Primary Bathroom is a Full Bathroom
- 3 Bathrooms
- Dual Vanity Sinks in Primary Bathroom
- Bathtub With Separate Shower Stall
Laundry
- Laundry in unit
- Washer and Dryer Hookup
Pool
- Play Pool
- Fence Around Pool
Outdoor Features
- Covered patio or porch
Schools
- Augusta Ranch Elementary School
- Desert Ridge Jr. High Middle School
- Desert Ridge High School
Utilities
- Refrigerated Cooling System
- Heating System Uses Natural Gas
Listing and Financial Details
- Tax Lot 66
- Assessor Parcel Number 312-11-311
Community Details
Overview
- Property has a Home Owners Association
- Village Of Eastridge Association, Phone Number (480) 813-6788
- Built by Tousa Homes
- Villages Of Eastridge Subdivision
Recreation
- Community Playground
- Bike Trail
Ownership History
Purchase Details
Home Financials for this Owner
Home Financials are based on the most recent Mortgage that was taken out on this home.Purchase Details
Home Financials for this Owner
Home Financials are based on the most recent Mortgage that was taken out on this home.Purchase Details
Home Financials for this Owner
Home Financials are based on the most recent Mortgage that was taken out on this home.Similar Homes in Mesa, AZ
Home Values in the Area
Average Home Value in this Area
Purchase History
| Date | Type | Sale Price | Title Company |
|---|---|---|---|
| Warranty Deed | $700,000 | Stewart Title & Trust Of Phoen | |
| Cash Sale Deed | $261,000 | Magnus Title Agency | |
| Warranty Deed | $298,712 | First American Title Ins Co |
Mortgage History
| Date | Status | Loan Amount | Loan Type |
|---|---|---|---|
| Previous Owner | $405,000 | Negative Amortization | |
| Previous Owner | $87,200 | Credit Line Revolving | |
| Previous Owner | $50,000 | Credit Line Revolving | |
| Previous Owner | $295,000 | Stand Alone First | |
| Previous Owner | $268,800 | Stand Alone First |
Property History
| Date | Event | Price | Change | Sq Ft Price |
|---|---|---|---|---|
| 05/01/2024 05/01/24 | Sold | $700,000 | -6.7% | $228 / Sq Ft |
| 02/12/2024 02/12/24 | For Sale | $749,900 | 0.0% | $244 / Sq Ft |
| 02/11/2024 02/11/24 | Pending | -- | -- | -- |
| 11/21/2023 11/21/23 | For Sale | $749,900 | +187.3% | $244 / Sq Ft |
| 03/03/2014 03/03/14 | Sold | $261,000 | +0.4% | $85 / Sq Ft |
| 11/25/2013 11/25/13 | Pending | -- | -- | -- |
| 11/19/2013 11/19/13 | For Sale | $260,000 | -- | $85 / Sq Ft |
Tax History Compared to Growth
Tax History
| Year | Tax Paid | Tax Assessment Tax Assessment Total Assessment is a certain percentage of the fair market value that is determined by local assessors to be the total taxable value of land and additions on the property. | Land | Improvement |
|---|---|---|---|---|
| 2025 | $2,681 | $31,043 | -- | -- |
| 2024 | $2,697 | $29,564 | -- | -- |
| 2023 | $2,697 | $44,180 | $8,830 | $35,350 |
| 2022 | $2,636 | $33,670 | $6,730 | $26,940 |
| 2021 | $2,784 | $32,050 | $6,410 | $25,640 |
| 2020 | $2,738 | $30,050 | $6,010 | $24,040 |
| 2019 | $2,561 | $28,270 | $5,650 | $22,620 |
| 2018 | $2,453 | $26,780 | $5,350 | $21,430 |
| 2017 | $2,381 | $25,950 | $5,190 | $20,760 |
| 2016 | $2,435 | $25,520 | $5,100 | $20,420 |
| 2015 | $2,242 | $25,560 | $5,110 | $20,450 |
Agents Affiliated with this Home
-
Loretta Sernowski

Seller's Agent in 2024
Loretta Sernowski
RE/MAX
(480) 850-5000
27 Total Sales
-
Nate Randleman

Seller's Agent in 2014
Nate Randleman
Keller Williams Realty East Valley
(480) 540-7019
227 Total Sales
-

Buyer's Agent in 2014
Susan McCutchan
Realty One Group
(602) 803-7995
Map
Source: Arizona Regional Multiple Listing Service (ARMLS)
MLS Number: 5032789
APN: 312-11-311
- 2028 S Esmeralda
- 10310 E Kiva Cir Unit 1
- 10317 E Kiva Cir
- 10419 E Kiva Ave
- 10221 E Knowles Ave Unit 1
- 10343 E Jacob Ave
- 10359 E Jacob Ave Unit II
- 2014 S Archer Cir Unit 3
- 10235 E Jerome Ave
- 10402 E Javelina Ave Unit II
- 2102 S Sabrina
- 10234 E Lomita Ave Unit 9
- 10359 E Los Lagos Vista Ave Unit 8
- 10406 E Laguna Azul Ave
- 10613 E Knowles Ave
- 10064 E Kilarea Ave
- 10318 E Irwin Ave Unit II
- 2123 S Bristol
- 10722 E Keats Ave Unit 28
- 10055 E Isabella Ave
