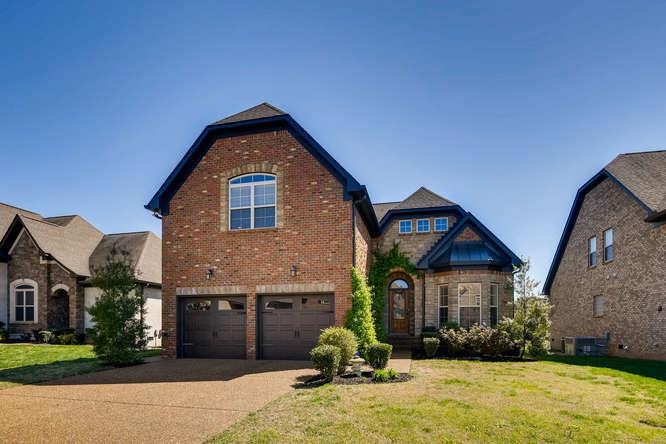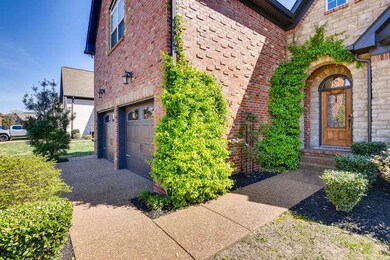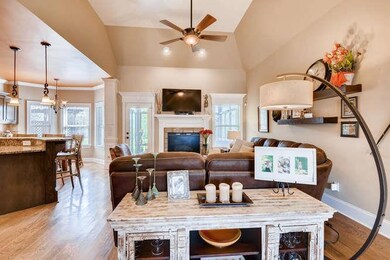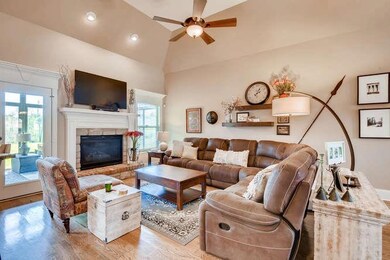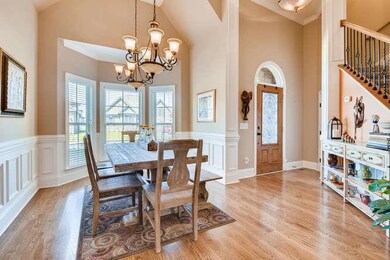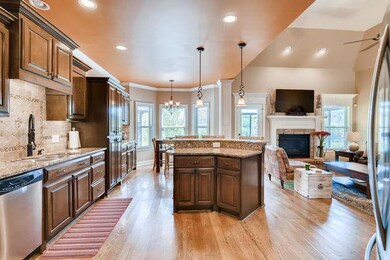
2022 Stonebrook Cir Mt. Juliet, TN 37122
Highlights
- 2 Car Attached Garage
- Walk-In Closet
- Patio
- Stoner Creek Elementary School Rated A
- Cooling Available
- Tile Flooring
About This Home
As of July 2024Tuscan inspired home with tremendous curb appeal! Noteworthy features include soaring ceilings, hardwood floors, crown molding, main floor Owners Suite, entertainers Kitchen, Sunroom overlooking custom pergola and expansive common space, two generous Bedrooms up share a full Bath and HUGE Bonus Room. This is a very special home designed for easy living and entertaining. The back yard will have you at "hello!"
Last Agent to Sell the Property
Parks Compass Brokerage Phone: 6154236191 License #271035

Home Details
Home Type
- Single Family
Est. Annual Taxes
- $2,203
Year Built
- Built in 2011
Lot Details
- 7,841 Sq Ft Lot
- Lot Dimensions are 65 x 120
- Level Lot
HOA Fees
- $33 Monthly HOA Fees
Parking
- 2 Car Attached Garage
- Garage Door Opener
Home Design
- Brick Exterior Construction
- Asphalt Roof
Interior Spaces
- 2,571 Sq Ft Home
- Property has 2 Levels
- Ceiling Fan
- Living Room with Fireplace
- Fire and Smoke Detector
Kitchen
- Microwave
- Dishwasher
- Disposal
Flooring
- Carpet
- Tile
Bedrooms and Bathrooms
- 3 Bedrooms | 1 Main Level Bedroom
- Walk-In Closet
Outdoor Features
- Patio
Schools
- Elzie D Patton Elementary School
- Mt. Juliet Middle School
- Mt. Juliet High School
Utilities
- Cooling Available
- Central Heating
- Heating System Uses Natural Gas
- Underground Utilities
- Cable TV Available
Community Details
- Stonehollow Sub Ph 3 Sec 2 Subdivision
Listing and Financial Details
- Assessor Parcel Number 054N C 01000 000
Ownership History
Purchase Details
Home Financials for this Owner
Home Financials are based on the most recent Mortgage that was taken out on this home.Purchase Details
Home Financials for this Owner
Home Financials are based on the most recent Mortgage that was taken out on this home.Purchase Details
Home Financials for this Owner
Home Financials are based on the most recent Mortgage that was taken out on this home.Purchase Details
Home Financials for this Owner
Home Financials are based on the most recent Mortgage that was taken out on this home.Purchase Details
Home Financials for this Owner
Home Financials are based on the most recent Mortgage that was taken out on this home.Purchase Details
Home Financials for this Owner
Home Financials are based on the most recent Mortgage that was taken out on this home.Purchase Details
Home Financials for this Owner
Home Financials are based on the most recent Mortgage that was taken out on this home.Purchase Details
Map
Similar Homes in the area
Home Values in the Area
Average Home Value in this Area
Purchase History
| Date | Type | Sale Price | Title Company |
|---|---|---|---|
| Warranty Deed | $550,000 | None Listed On Document | |
| Quit Claim Deed | $500,000 | -- | |
| Warranty Deed | $440,000 | None Available | |
| Warranty Deed | $407,000 | Stewart Title Company | |
| Warranty Deed | $279,900 | -- | |
| Quit Claim Deed | -- | -- | |
| Deed | $55,000 | -- | |
| Warranty Deed | $424,000 | -- |
Mortgage History
| Date | Status | Loan Amount | Loan Type |
|---|---|---|---|
| Previous Owner | $500,000 | Balloon | |
| Previous Owner | $440,000 | VA | |
| Previous Owner | $420,431 | VA | |
| Previous Owner | $89,900 | Commercial | |
| Previous Owner | $212,000 | No Value Available |
Property History
| Date | Event | Price | Change | Sq Ft Price |
|---|---|---|---|---|
| 07/22/2024 07/22/24 | Sold | $550,000 | -5.0% | $214 / Sq Ft |
| 07/09/2024 07/09/24 | Pending | -- | -- | -- |
| 07/07/2024 07/07/24 | For Sale | $579,000 | 0.0% | $225 / Sq Ft |
| 07/01/2024 07/01/24 | Pending | -- | -- | -- |
| 07/01/2024 07/01/24 | Price Changed | $579,000 | -1.4% | $225 / Sq Ft |
| 06/06/2024 06/06/24 | For Sale | $587,500 | +44.3% | $229 / Sq Ft |
| 06/03/2019 06/03/19 | Sold | $407,000 | -1.9% | $158 / Sq Ft |
| 04/16/2019 04/16/19 | Pending | -- | -- | -- |
| 04/12/2019 04/12/19 | For Sale | $415,000 | -- | $161 / Sq Ft |
Tax History
| Year | Tax Paid | Tax Assessment Tax Assessment Total Assessment is a certain percentage of the fair market value that is determined by local assessors to be the total taxable value of land and additions on the property. | Land | Improvement |
|---|---|---|---|---|
| 2024 | $1,966 | $102,975 | $22,500 | $80,475 |
| 2022 | $1,966 | $102,975 | $22,500 | $80,475 |
| 2021 | $2,079 | $102,975 | $22,500 | $80,475 |
| 2020 | $2,207 | $102,975 | $22,500 | $80,475 |
| 2019 | $274 | $82,050 | $20,000 | $62,050 |
| 2018 | $2,204 | $82,050 | $20,000 | $62,050 |
| 2017 | $2,204 | $82,050 | $20,000 | $62,050 |
| 2016 | $2,204 | $82,050 | $20,000 | $62,050 |
| 2015 | $2,273 | $82,050 | $20,000 | $62,050 |
| 2014 | $1,910 | $68,946 | $0 | $0 |
Source: Realtracs
MLS Number: 2029893
APN: 054N-C-010.00
- 2017 Stonebrook Cir
- 1050 Stonehollow Way
- 1057 Stonehollow Way
- 722 Plowson Rd
- 3016 Clyde Cir
- 113 Shady Hollow Dr
- 616 Hollow Wood Trail
- 612 Hollow Wood Trail
- 608 Hollow Wood Trail
- 617 Hollow Wood Trail
- 606 Hollow Wood Trail
- 1507 Codah Dr
- 1109 Codah Dr
- 1107 Codah Dr
- 602 Hollow Wood Trail
- 1105 Codah Dr
- 1779 Zane Dr
- 1012 Zane Dr
- 1010 Zane Dr
- 1008 Zane Dr
