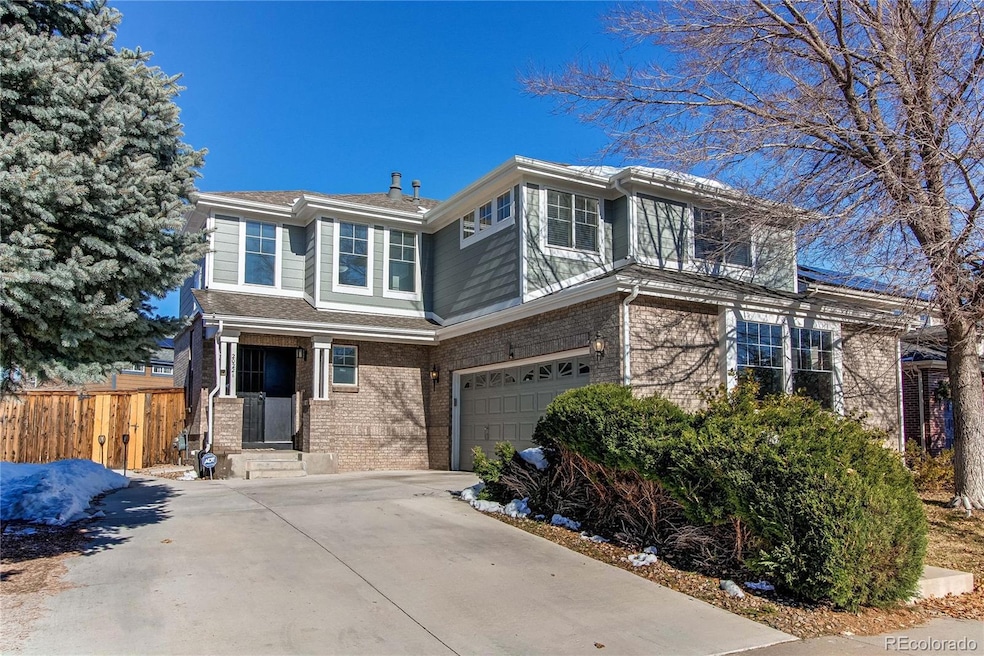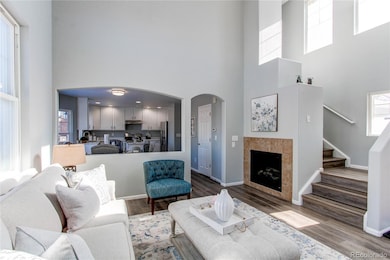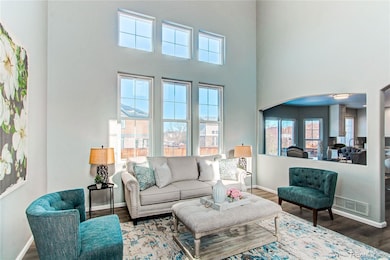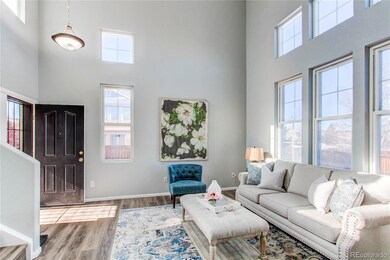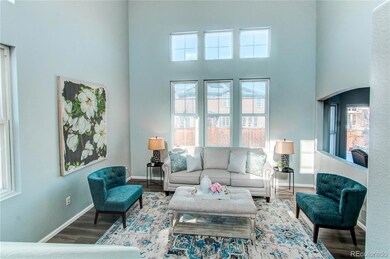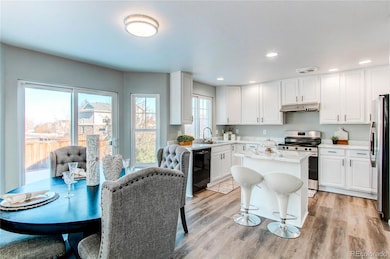
20221 E Lasalle Place Aurora, CO 80013
Conservatory NeighborhoodHighlights
- Primary Bedroom Suite
- Clubhouse
- Private Yard
- Open Floorplan
- High Ceiling
- Community Pool
About This Home
As of January 2025Welcome to this wonderful two-story home in the Conservatory neighborhood! 4 bedrooms, 4 bathrooms. This home has been fully updated with NEW waterproof flooring, NEW paint, NEW garage door opener, and NEW bathroom vanities. The roof was replaced in 2023, and the hot water heater is less than 2 years old. The living room features a gas fireplace and high ceilings. Open floor plan with a lot of natural light. You will love the refinished white kitchen cabinets with ample storage and NEW countertops and appliances. The upper level offers a spacious master bedroom equipped with an ensuite bathroom and a walk-in closet. Also upstairs, you will find two additional bedrooms and another full bathroom. The finished basement boasts a flex room, plus a bedroom and bathroom. The fully fenced backyard is perfect for outdoor entertaining. Great location! Close to schools, parks, shopping, entertainment, dining, and so much more!
Last Agent to Sell the Property
Mandy Sun
HomeSmart Brokerage Phone: 720-226-8482 License #100066307 Listed on: 11/14/2024

Home Details
Home Type
- Single Family
Est. Annual Taxes
- $4,589
Year Built
- Built in 2004
Lot Details
- 6,534 Sq Ft Lot
- Property is Fully Fenced
- Landscaped
- Level Lot
- Private Yard
HOA Fees
- $45 Monthly HOA Fees
Parking
- 2 Car Attached Garage
Home Design
- Brick Exterior Construction
- Frame Construction
- Composition Roof
- Wood Siding
- Concrete Perimeter Foundation
Interior Spaces
- 2-Story Property
- Open Floorplan
- High Ceiling
- Double Pane Windows
- Living Room with Fireplace
- Laminate Flooring
Kitchen
- Eat-In Kitchen
- Oven
- Range with Range Hood
- Dishwasher
- Kitchen Island
- Laminate Countertops
- Disposal
Bedrooms and Bathrooms
- 4 Bedrooms
- Primary Bedroom Suite
- Walk-In Closet
Laundry
- Laundry Room
- Dryer
- Washer
Finished Basement
- Sump Pump
- Bedroom in Basement
- Stubbed For A Bathroom
- 1 Bedroom in Basement
Eco-Friendly Details
- Smoke Free Home
Schools
- Aurora Frontier K-8 Elementary And Middle School
- Vista Peak High School
Utilities
- Forced Air Heating and Cooling System
- Gas Water Heater
Listing and Financial Details
- Exclusions: Staging items
- Assessor Parcel Number 034256661
Community Details
Overview
- Association fees include ground maintenance, trash
- Westwind Management Association, Phone Number (720) 668-9463
- The Conservatory Subdivision
Amenities
- Clubhouse
Recreation
- Community Playground
- Community Pool
- Trails
Ownership History
Purchase Details
Home Financials for this Owner
Home Financials are based on the most recent Mortgage that was taken out on this home.Purchase Details
Home Financials for this Owner
Home Financials are based on the most recent Mortgage that was taken out on this home.Similar Homes in Aurora, CO
Home Values in the Area
Average Home Value in this Area
Purchase History
| Date | Type | Sale Price | Title Company |
|---|---|---|---|
| Warranty Deed | $540,000 | Land Title Guarantee | |
| Warranty Deed | $230,854 | -- |
Mortgage History
| Date | Status | Loan Amount | Loan Type |
|---|---|---|---|
| Open | $530,219 | FHA | |
| Previous Owner | $53,830 | Future Advance Clause Open End Mortgage | |
| Previous Owner | $155,854 | Purchase Money Mortgage |
Property History
| Date | Event | Price | Change | Sq Ft Price |
|---|---|---|---|---|
| 01/29/2025 01/29/25 | Sold | $540,000 | 0.0% | $258 / Sq Ft |
| 12/25/2024 12/25/24 | For Sale | $540,000 | 0.0% | $258 / Sq Ft |
| 12/24/2024 12/24/24 | Pending | -- | -- | -- |
| 12/17/2024 12/17/24 | Price Changed | $540,000 | -3.6% | $258 / Sq Ft |
| 11/23/2024 11/23/24 | Price Changed | $560,000 | -3.1% | $267 / Sq Ft |
| 11/14/2024 11/14/24 | For Sale | $578,000 | -- | $276 / Sq Ft |
Tax History Compared to Growth
Tax History
| Year | Tax Paid | Tax Assessment Tax Assessment Total Assessment is a certain percentage of the fair market value that is determined by local assessors to be the total taxable value of land and additions on the property. | Land | Improvement |
|---|---|---|---|---|
| 2024 | $4,589 | $34,150 | -- | -- |
| 2023 | $4,589 | $34,150 | $0 | $0 |
| 2022 | $4,158 | $27,119 | $0 | $0 |
| 2021 | $4,287 | $27,119 | $0 | $0 |
| 2020 | $4,283 | $27,271 | $0 | $0 |
| 2019 | $4,404 | $27,271 | $0 | $0 |
| 2018 | $3,852 | $23,530 | $0 | $0 |
| 2017 | $3,528 | $23,530 | $0 | $0 |
| 2016 | $3,411 | $19,868 | $0 | $0 |
| 2015 | $3,346 | $19,868 | $0 | $0 |
| 2014 | $2,517 | $14,742 | $0 | $0 |
| 2013 | -- | $15,200 | $0 | $0 |
Agents Affiliated with this Home
-
M
Seller's Agent in 2025
Mandy Sun
HomeSmart
(720) 226-8482
1 in this area
48 Total Sales
-
Ben Dumiye

Buyer's Agent in 2025
Ben Dumiye
Benfina Properties LLC
(720) 327-0915
1 in this area
68 Total Sales
Map
Source: REcolorado®
MLS Number: 7551277
APN: 1975-26-3-04-017
- 2430 S Halifax Way
- 2409 S Halifax Way
- 2599 S Jebel Way
- 2432 S Genoa Way
- 2517 S Genoa St
- 19771 E Wesley Place
- 19873 E Vassar Ave
- 2544 S Fundy Cir
- 19884 E Villanova Place
- 19804 E Villanova Place
- 2775 S Jebel Way
- 19688 E Lasalle Dr
- 2209 S Flanders St
- 19897 E Brunswick Dr
- 20529 E Brunswick Place
- 2822 S Genoa St
- 2246 S Ensenada St
- 2195 S Espana St
- 2307 S Ensenada St
- 2843 S Jericho Way
