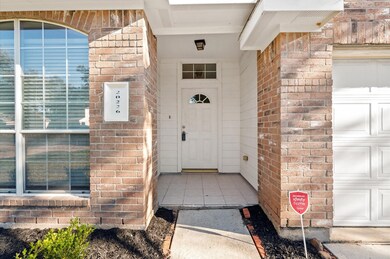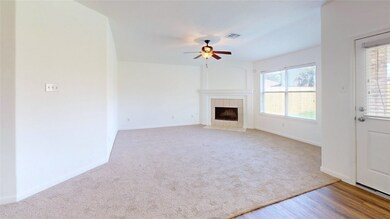
Highlights
- Deck
- Covered patio or porch
- Breakfast Room
- Traditional Architecture
- Walk-In Pantry
- 5-minute walk to Eagle Ranch West Pocket Park
About This Home
As of May 2025SELLER JUST REDUCED BY 15K!!! GREAT HOME IN A GREAT NEIGHBORHOOD, READY FOR MOVE IN, SPACIOUS OPEN FLOOR PLAN, CARPET AND FLOORING REPLACED 2025, FULL FENCE REPLACED 2025, FRESH PAINT INSIDE AND OUT, 3 LARGE BEDROOMS, FORMAL DINING FOR FAMILY DINNERS, LARGE OPEN KITCHEN WITH BREAKFAST BAR. BREAKFAST AREA OVERLOOKS BACK YARD, LARGE FAMILY ROOM WITH GAS LOG FIREPLACE, PLENTY OF CLOSET SPACE. PRIMARY BATHROOM HAS LARGE WALK-IN CLOSET, DOUBLE SINKS, SOAKING BATHTUB AND SEPERATE SHOWER. CALL US TODAY FOR A PRIVTE SHOWING OR CALL YOUR REALTOR. ALL ROOM MEASUREMENTS ARE APROX. AND SHOULD BE INDEPENDENTLY VERIFIED.
Last Agent to Sell the Property
Realm Real Estate Professionals - Katy License #0494755 Listed on: 03/16/2025

Last Buyer's Agent
Nonmls
Houston Association of REALTORS
Home Details
Home Type
- Single Family
Est. Annual Taxes
- $6,716
Year Built
- Built in 2005
Lot Details
- 5,794 Sq Ft Lot
- Back Yard Fenced
HOA Fees
- $33 Monthly HOA Fees
Parking
- 2 Car Attached Garage
Home Design
- Traditional Architecture
- Brick Exterior Construction
- Slab Foundation
- Composition Roof
- Cement Siding
Interior Spaces
- 1,902 Sq Ft Home
- 1-Story Property
- Ceiling Fan
- Gas Log Fireplace
- Window Treatments
- Family Room Off Kitchen
- Living Room
- Breakfast Room
- Dining Room
- Utility Room
- Washer and Electric Dryer Hookup
- Fire and Smoke Detector
Kitchen
- Breakfast Bar
- Walk-In Pantry
- Gas Oven
- Gas Range
- Microwave
- Dishwasher
- Kitchen Island
- Disposal
Flooring
- Carpet
- Laminate
- Tile
Bedrooms and Bathrooms
- 3 Bedrooms
- 2 Full Bathrooms
- Double Vanity
- Bathtub with Shower
- Separate Shower
Outdoor Features
- Deck
- Covered patio or porch
Schools
- Hemmenway Elementary School
- Rowe Middle School
- Cypress Park High School
Utilities
- Central Heating and Cooling System
- Heating System Uses Gas
Community Details
Overview
- Goodwin And Company Association, Phone Number (271) 582-1267
- Eagle Ranch West Sec 03 Subdivision
Recreation
- Park
Ownership History
Purchase Details
Home Financials for this Owner
Home Financials are based on the most recent Mortgage that was taken out on this home.Purchase Details
Home Financials for this Owner
Home Financials are based on the most recent Mortgage that was taken out on this home.Similar Homes in Katy, TX
Home Values in the Area
Average Home Value in this Area
Purchase History
| Date | Type | Sale Price | Title Company |
|---|---|---|---|
| Deed | -- | None Listed On Document | |
| Warranty Deed | -- | Dhi Title |
Mortgage History
| Date | Status | Loan Amount | Loan Type |
|---|---|---|---|
| Open | $185,220 | New Conventional | |
| Previous Owner | $13,500 | Stand Alone Second | |
| Previous Owner | $108,000 | Fannie Mae Freddie Mac |
Property History
| Date | Event | Price | Change | Sq Ft Price |
|---|---|---|---|---|
| 07/17/2025 07/17/25 | Price Changed | $1,995 | -2.7% | $1 / Sq Ft |
| 06/08/2025 06/08/25 | Price Changed | $2,050 | -10.9% | $1 / Sq Ft |
| 05/22/2025 05/22/25 | For Rent | $2,300 | 0.0% | -- |
| 05/16/2025 05/16/25 | Sold | -- | -- | -- |
| 04/25/2025 04/25/25 | For Sale | $274,999 | 0.0% | $145 / Sq Ft |
| 04/18/2025 04/18/25 | Pending | -- | -- | -- |
| 03/25/2025 03/25/25 | Price Changed | $274,999 | -5.1% | $145 / Sq Ft |
| 03/16/2025 03/16/25 | For Sale | $289,900 | -- | $152 / Sq Ft |
Tax History Compared to Growth
Tax History
| Year | Tax Paid | Tax Assessment Tax Assessment Total Assessment is a certain percentage of the fair market value that is determined by local assessors to be the total taxable value of land and additions on the property. | Land | Improvement |
|---|---|---|---|---|
| 2024 | $5,046 | $273,773 | $48,061 | $225,712 |
| 2023 | $5,046 | $281,720 | $48,061 | $233,659 |
| 2022 | $6,874 | $256,677 | $40,152 | $216,525 |
| 2021 | $5,670 | $200,271 | $40,152 | $160,119 |
| 2020 | $5,402 | $184,095 | $34,981 | $149,114 |
| 2019 | $5,492 | $180,927 | $22,814 | $158,113 |
| 2018 | $2,330 | $161,791 | $26,183 | $135,608 |
| 2017 | $4,961 | $161,791 | $26,183 | $135,608 |
| 2016 | $4,662 | $152,025 | $20,140 | $131,885 |
| 2015 | $4,073 | $144,186 | $20,140 | $124,046 |
| 2014 | $4,073 | $129,531 | $20,140 | $109,391 |
Agents Affiliated with this Home
-
Rebecca Pena
R
Seller's Agent in 2025
Rebecca Pena
Realm Real Estate Professionals - Katy
(832) 755-1806
2 Total Sales
-
Hoang Nguyen
H
Seller's Agent in 2025
Hoang Nguyen
THE, REALTORS NETWORK
(832) 818-5500
91 Total Sales
-
N
Buyer's Agent in 2025
Nonmls
Houston Association of REALTORS
Map
Source: Houston Association of REALTORS®
MLS Number: 57092808
APN: 1264800040017
- 5614 Grizzly Bear Way
- 20234 Goss Hollow Ln
- 20122 Goss Hollow Ln
- 20415 Thunder Ridge Ln
- 20419 Thunder Ridge Ln
- 20130 Laramie River Trail
- 20019 Laramie River Trail
- 5903 Llano Creek Dr
- 21231 River Knoll Ln
- 5811 Laramie River Ct
- 5118 Appleton Meadow Trace
- 21306 Wildcroft Dr
- 21326 Wildcroft Dr
- 20603 Flintoff Ln
- 20516 Hawkins Manor Ln
- 20518 Rimini River Way
- 5431 Gosforth Dr
- 18411 W Little York Rd
- 20511 Kendall Cliff Ct
- 25422 Prairie Hills Ln





