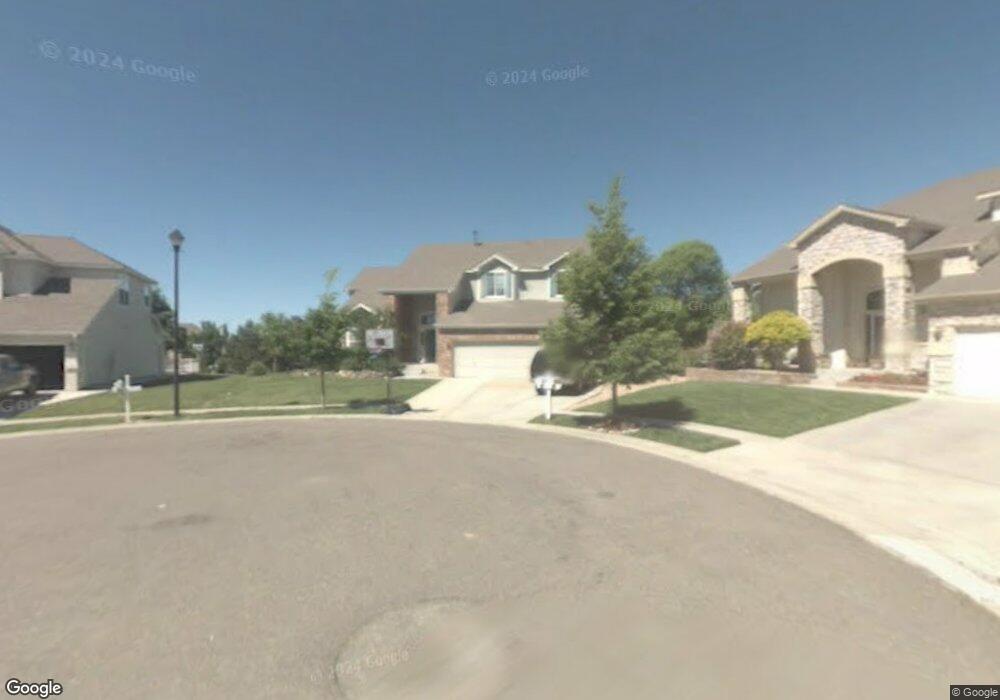20228 E Lake Ln Centennial, CO 80016
Greenfield NeighborhoodEstimated Value: $887,696 - $959,000
5
Beds
5
Baths
5,088
Sq Ft
$183/Sq Ft
Est. Value
About This Home
This home is located at 20228 E Lake Ln, Centennial, CO 80016 and is currently estimated at $932,674, approximately $183 per square foot. 20228 E Lake Ln is a home located in Arapahoe County with nearby schools including Rolling Hills Elementary School, Falcon Creek Middle School, and Grandview High School.
Ownership History
Date
Name
Owned For
Owner Type
Purchase Details
Closed on
Sep 29, 2022
Sold by
Rochford Rosemary
Bought by
Intermont Robert S and Taylor Sarah A
Current Estimated Value
Purchase Details
Closed on
Nov 14, 2016
Sold by
Tibbetts Blake T and Tibbetts Tracey A
Bought by
Rochford Rosemary and Krisher Thomas John
Home Financials for this Owner
Home Financials are based on the most recent Mortgage that was taken out on this home.
Original Mortgage
$354,000
Interest Rate
3.42%
Mortgage Type
New Conventional
Purchase Details
Closed on
Jun 16, 2009
Sold by
Mullins Diane
Bought by
Tibbetts Blake and Tibbetts Tracey
Home Financials for this Owner
Home Financials are based on the most recent Mortgage that was taken out on this home.
Original Mortgage
$328,000
Interest Rate
4.84%
Mortgage Type
Purchase Money Mortgage
Purchase Details
Closed on
Feb 23, 2006
Sold by
Mullins Diane and Mullins Rob C
Bought by
Mullins Diane
Home Financials for this Owner
Home Financials are based on the most recent Mortgage that was taken out on this home.
Original Mortgage
$229,800
Interest Rate
6.05%
Mortgage Type
New Conventional
Purchase Details
Closed on
Jun 17, 2002
Sold by
Blackburn Kern A and Blackburn Mary Sue
Bought by
Mullins Rob C and Mullins Diane
Home Financials for this Owner
Home Financials are based on the most recent Mortgage that was taken out on this home.
Original Mortgage
$230,000
Interest Rate
5.75%
Purchase Details
Closed on
Jul 25, 1997
Sold by
Village Homes Of Colorado Inc
Bought by
Blackburn Kern A and Blackburn Mary Sue
Home Financials for this Owner
Home Financials are based on the most recent Mortgage that was taken out on this home.
Original Mortgage
$238,000
Interest Rate
7.6%
Create a Home Valuation Report for This Property
The Home Valuation Report is an in-depth analysis detailing your home's value as well as a comparison with similar homes in the area
Home Values in the Area
Average Home Value in this Area
Purchase History
| Date | Buyer | Sale Price | Title Company |
|---|---|---|---|
| Intermont Robert S | $899,900 | Wfg National Title | |
| Rochford Rosemary | $599,000 | Guardian Title | |
| Tibbetts Blake | $410,000 | Security Title | |
| Mullins Diane | -- | None Available | |
| Mullins Rob C | $370,000 | Land Title Guarantee Company | |
| Blackburn Kern A | $315,915 | Land Title |
Source: Public Records
Mortgage History
| Date | Status | Borrower | Loan Amount |
|---|---|---|---|
| Previous Owner | Rochford Rosemary | $354,000 | |
| Previous Owner | Tibbetts Blake | $328,000 | |
| Previous Owner | Mullins Diane | $229,800 | |
| Previous Owner | Mullins Rob C | $230,000 | |
| Previous Owner | Blackburn Kern A | $238,000 |
Source: Public Records
Tax History Compared to Growth
Tax History
| Year | Tax Paid | Tax Assessment Tax Assessment Total Assessment is a certain percentage of the fair market value that is determined by local assessors to be the total taxable value of land and additions on the property. | Land | Improvement |
|---|---|---|---|---|
| 2025 | $7,089 | $57,006 | -- | -- |
| 2024 | $6,434 | $56,072 | -- | -- |
| 2023 | $6,434 | $56,072 | $0 | $0 |
| 2022 | $5,264 | $42,931 | $0 | $0 |
| 2021 | $5,307 | $42,931 | $0 | $0 |
| 2020 | $5,518 | $45,675 | $0 | $0 |
| 2019 | $5,359 | $45,675 | $0 | $0 |
| 2018 | $5,105 | $41,616 | $0 | $0 |
| 2017 | $5,028 | $41,616 | $0 | $0 |
| 2016 | $4,667 | $36,926 | $0 | $0 |
| 2015 | $4,530 | $36,926 | $0 | $0 |
| 2014 | -- | $32,413 | $0 | $0 |
| 2013 | -- | $31,780 | $0 | $0 |
Source: Public Records
Map
Nearby Homes
- 5975 S Jebel Ct
- 20568 E Lake Place
- 20426 E Orchard Place
- 5849 S Jebel Way
- 20788 E Maplewood Ln
- 5860 S Espana St
- 5738 N Jebel Way
- 5726 N Jebel Way
- 20763 E Dorado Place
- 5863 S Danube St
- 20786 E Powers Cir
- 5716 S Lisbon Way
- 5879 S Malta St
- 19978 E Garden Dr
- 5536 S Jericho Way
- 21164 E Powers Cir
- 5523 S Malta St
- 18980 E Garden Dr
- 5656 S Odessa St
- 6776 S Flanders Ct
- 20288 E Lake Ln
- 20129 E Maplewood Ln
- 20227 E Lake Ln
- 20189 E Maplewood Ln
- 20149 E Maplewood Ln
- 20119 E Maplewood Ln
- 20199 E Maplewood Ln
- 20257 E Lake Ln
- 20287 E Lake Ln
- 20109 E Maplewood Ln
- 20254 E Lake Cir
- 6101 S Jericho Way
- 20214 E Lake Cir
- 20274 E Lake Cir
- 20243 E Maplewood Place
- 20190 E Maplewood Ln
- 20120 E Maplewood Ln
- 20180 E Maplewood Ln
- 20196 E Lake Cir
- 20140 E Maplewood Ln
