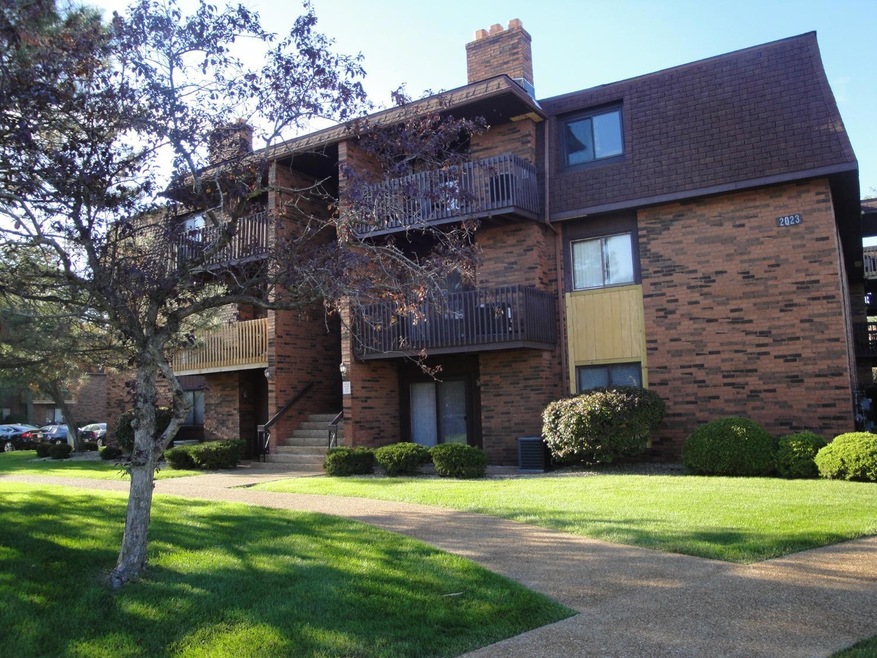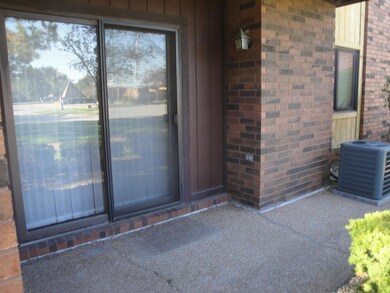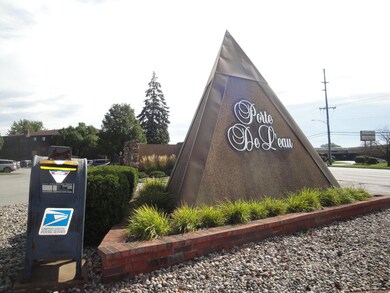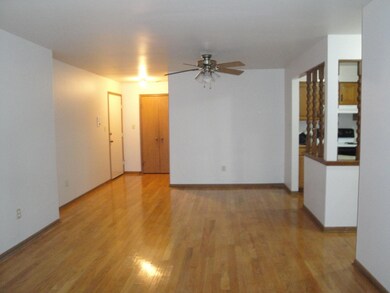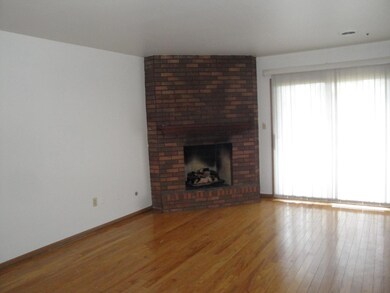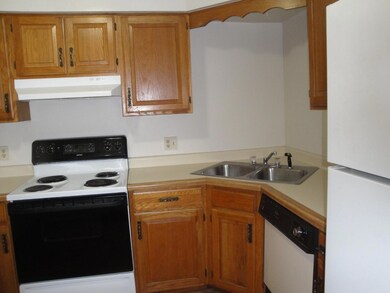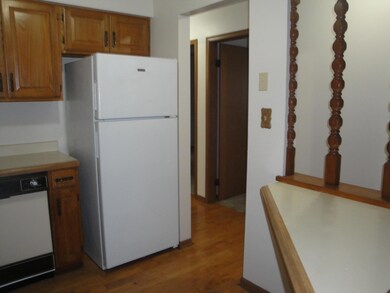2023 45th St Unit 101 Highland, IN 46322
Highlights
- In Ground Pool
- Cooling Available
- En-Suite Primary Bedroom
- Balcony
- Bathroom on Main Level
- Forced Air Heating System
About This Home
As of October 2024Two bedroom, 1 bath main floor, freshly painted Condo for rent. The living room/dining room and hall have hardwood floors. There is a gas fireplace in the living room as well as a patio door that provides access to the main floor patio. The Master bedroom has a walk-in closet and the 2nd bedroom has ample closet storage as well. The kitchen has a stove, refrigerator and dishwasher as well as a built-in kitchen bar. The unit has an 8X8 lighted interior storage space with built-in wall shelving. The building has a coin washer & dryer for tenant use.
Property Details
Home Type
- Condominium
Est. Annual Taxes
- $2,826
Year Built
- Built in 1985
Lot Details
- Sprinkler System
Home Design
- Brick Exterior Construction
- Cedar Siding
Interior Spaces
- 1,269 Sq Ft Home
- Living Room with Fireplace
- Dining Room
Kitchen
- Electric Range
- Range Hood
- Dishwasher
Bedrooms and Bathrooms
- 2 Bedrooms
- En-Suite Primary Bedroom
- Bathroom on Main Level
- 1 Full Bathroom
Outdoor Features
- In Ground Pool
- Balcony
Schools
- Highland High School
Utilities
- Cooling Available
- Forced Air Heating System
- Heating System Uses Natural Gas
Listing and Financial Details
- Assessor Parcel Number 450729456073000026
Community Details
Pet Policy
- No Pets Allowed
Additional Features
- Porte De Leau Condos Subdivision
- Net Lease
Map
Home Values in the Area
Average Home Value in this Area
Property History
| Date | Event | Price | Change | Sq Ft Price |
|---|---|---|---|---|
| 10/23/2024 10/23/24 | Sold | $155,000 | -6.1% | $122 / Sq Ft |
| 10/10/2024 10/10/24 | Pending | -- | -- | -- |
| 07/25/2024 07/25/24 | Price Changed | $165,000 | -2.9% | $130 / Sq Ft |
| 05/31/2024 05/31/24 | Price Changed | $170,000 | -5.6% | $134 / Sq Ft |
| 04/09/2024 04/09/24 | For Sale | $180,000 | +13746.2% | $142 / Sq Ft |
| 10/04/2022 10/04/22 | Sold | $1,300 | 0.0% | $1 / Sq Ft |
| 09/28/2022 09/28/22 | For Sale | $1,300 | -- | $1 / Sq Ft |
Tax History
| Year | Tax Paid | Tax Assessment Tax Assessment Total Assessment is a certain percentage of the fair market value that is determined by local assessors to be the total taxable value of land and additions on the property. | Land | Improvement |
|---|---|---|---|---|
| 2024 | $2,826 | $111,100 | $50,000 | $61,100 |
| 2023 | $2,178 | $108,900 | $50,000 | $58,900 |
| 2022 | $1,798 | $89,900 | $15,000 | $74,900 |
| 2021 | $1,660 | $83,000 | $10,000 | $73,000 |
| 2020 | $1,524 | $76,200 | $10,000 | $66,200 |
| 2019 | $1,413 | $68,400 | $10,000 | $58,400 |
| 2018 | $1,603 | $66,300 | $20,000 | $46,300 |
| 2017 | $1,655 | $67,400 | $20,000 | $47,400 |
| 2016 | $1,657 | $67,700 | $20,000 | $47,700 |
| 2014 | $1,774 | $74,400 | $20,000 | $54,400 |
| 2013 | $1,797 | $77,300 | $20,000 | $57,300 |
Mortgage History
| Date | Status | Loan Amount | Loan Type |
|---|---|---|---|
| Previous Owner | $87,171 | Unknown | |
| Previous Owner | $72,000 | Purchase Money Mortgage |
Deed History
| Date | Type | Sale Price | Title Company |
|---|---|---|---|
| Warranty Deed | $155,000 | Community Title Company | |
| Warranty Deed | -- | Community Title Company | |
| Personal Reps Deed | -- | Stewart Title Services Of No |
Source: Northwest Indiana Association of REALTORS®
MLS Number: GNR520456
APN: 45-07-29-456-073.000-026
- 2023 45th St Unit 304
- 2109 45th St Unit 207
- 2046 Azalea Dr
- 9817 Parkway Dr
- 2017 Azalea Dr
- 9840 Wildwood Ct Unit 2A
- 2126 Zandstra Ct
- 1915 Magnolia Ln
- 9408 Fran Lin Pkwy
- 9337 Waymond Ave
- 1843 Redwood Ln
- 2342 Terrace Dr Unit 2A
- 2131 White Oak Ln
- 1844 Tulip Ln
- 9224-9228 Spring St
- 1707 Poplar Ln
- 1518 Park Cir W
- 2032 Maplewood Cir
- 9230 Foliage Ln
- 1521 Park Cir W
