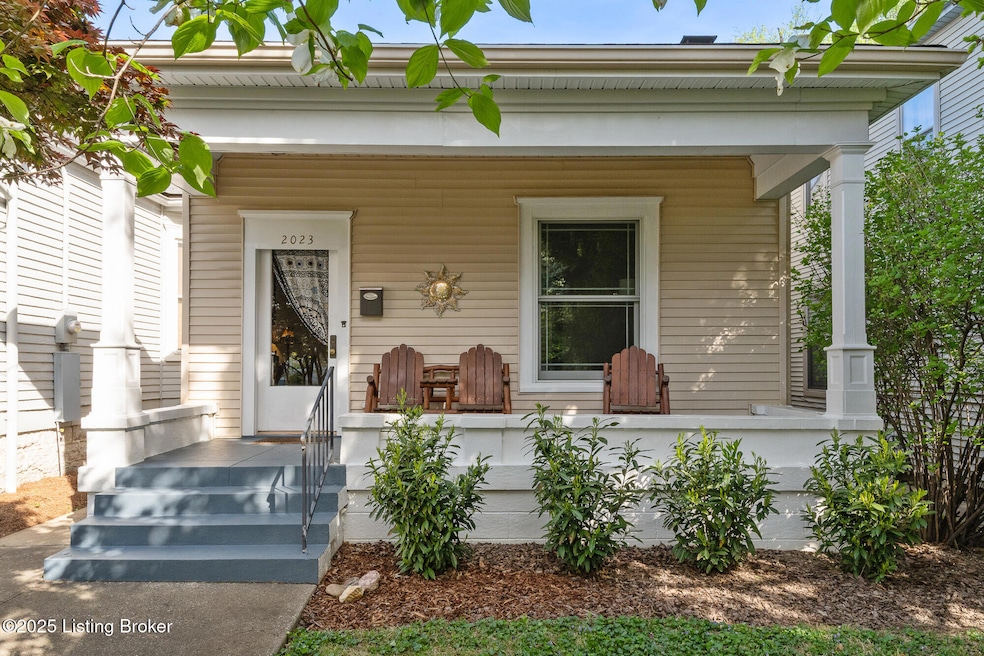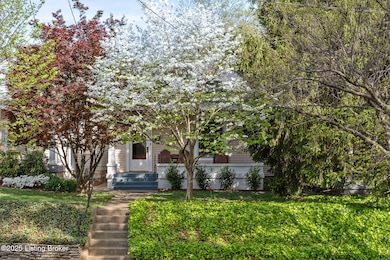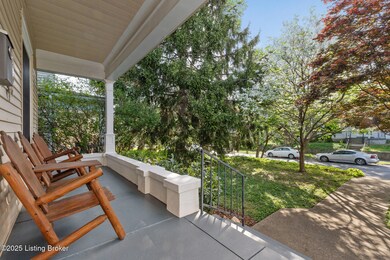
2023 Alta Ave Louisville, KY 40205
Cherokee Seneca NeighborhoodEstimated payment $2,364/month
Highlights
- 1 Fireplace
- No HOA
- Porch
- Atherton High School Rated A
- 2 Car Detached Garage
- Patio
About This Home
Cherokee Park adjacent, complete first floor living, and in close proximity to everything that the Highlands has to offer- it's time to take you home to this beautiful shotgun on Alta Avenue. With nearly new mechanicals throughout and a 2.5 car detached garage that was built in 2015-this home has you covered where it counts the most. A covered front porch canopied by the red maple, dogwood, and pine tree greet you with a sense of privacy in the middle of the city. The living room showcases the intricate inlaid hardwood flooring, a gas fireplace, and two large openings to the sprawling layout that makes this shotgun live larger than others. The spacious formal dining room opens into the cheery kitchen, where there is an abundance of storage, stainless steel appliances, and restored windows that allow you to enjoy the breeze and provide direct access to the back sunroom/flex space. It is in this room where you can enjoy panoramic views of your backyard, with windows fully spanning two walls-this room is great as an additional living space. There are three bedrooms, all with great sunlight, and the layout possibilities are entirely up to your imagination. The beautiful glass French doors that open to the back bedroom would make a great ensuite primary bedroom if you ever decided to expand. The first-floor full bathroom and laundry closet provide both convenience and in some cases, necessity for those searching for a stair free lifestyle. In any instance, this home lives open and with such ease. The backyard highlights the low maintenance flat greenspace, a natural stone patio, fully fenced in privacy, and a direct path to the detached garage. The owners have lovingly maintained this home, and the time has simply come to say fare thee well and for you to say hello. Schedule your private showing today!
Home Details
Home Type
- Single Family
Est. Annual Taxes
- $3,852
Year Built
- Built in 1905
Lot Details
- Privacy Fence
- Wood Fence
Parking
- 2 Car Detached Garage
Home Design
- Shingle Roof
- Vinyl Siding
Interior Spaces
- 1,576 Sq Ft Home
- 1-Story Property
- 1 Fireplace
Bedrooms and Bathrooms
- 3 Bedrooms
- 1 Full Bathroom
Outdoor Features
- Patio
- Porch
Utilities
- Forced Air Heating and Cooling System
- Heating System Uses Natural Gas
Community Details
- No Home Owners Association
- Parkside Subdivision
Listing and Financial Details
- Legal Lot and Block 0075 / 077d
- Assessor Parcel Number 077D00750000
Map
Home Values in the Area
Average Home Value in this Area
Tax History
| Year | Tax Paid | Tax Assessment Tax Assessment Total Assessment is a certain percentage of the fair market value that is determined by local assessors to be the total taxable value of land and additions on the property. | Land | Improvement |
|---|---|---|---|---|
| 2024 | $3,852 | $300,000 | $160,000 | $140,000 |
| 2023 | $3,945 | $294,000 | $65,000 | $229,000 |
| 2022 | $3,998 | $294,000 | $65,000 | $229,000 |
| 2021 | $4,262 | $294,000 | $65,000 | $229,000 |
| 2020 | $4,040 | $294,000 | $65,000 | $229,000 |
| 2019 | $2,702 | $201,430 | $65,000 | $136,430 |
| 2018 | $2,668 | $201,430 | $65,000 | $136,430 |
| 2017 | $2,625 | $201,430 | $65,000 | $136,430 |
| 2013 | $1,844 | $184,350 | $26,500 | $157,850 |
Property History
| Date | Event | Price | Change | Sq Ft Price |
|---|---|---|---|---|
| 05/21/2025 05/21/25 | For Sale | $385,000 | +31.0% | $244 / Sq Ft |
| 03/22/2019 03/22/19 | Sold | $294,000 | -1.8% | $193 / Sq Ft |
| 03/11/2019 03/11/19 | Pending | -- | -- | -- |
| 02/14/2019 02/14/19 | For Sale | $299,500 | -- | $196 / Sq Ft |
Purchase History
| Date | Type | Sale Price | Title Company |
|---|---|---|---|
| Warranty Deed | $294,000 | Mattingly Ford Ttl Svcs Llc |
Mortgage History
| Date | Status | Loan Amount | Loan Type |
|---|---|---|---|
| Open | $124,000 | New Conventional | |
| Previous Owner | $195,200 | New Conventional | |
| Previous Owner | $30,000 | Credit Line Revolving | |
| Previous Owner | $168,000 | New Conventional | |
| Previous Owner | $122,900 | Unknown | |
| Previous Owner | $130,000 | Unknown | |
| Previous Owner | $50,000 | Unknown | |
| Previous Owner | $38,000 | Credit Line Revolving |
Similar Homes in Louisville, KY
Source: Metro Search (Greater Louisville Association of REALTORS®)
MLS Number: 1687508
APN: 077D00750000
- 2023 Alta Ave
- 1936 Duker Ave
- 2100 Murray Ave
- 2019 Maryland Ave
- 2140 Bonnycastle Ave Unit 6C
- 2210 Sherwood Ave
- 1426 Willow Ave
- 1708 Fernwood Ave
- 1907 Deer Park Ave
- 1416 Willow Ave Unit 4B
- 1416 Willow Ave Unit 10B
- 1800 Bardstown Rd
- 1611 Spring Dr Unit 3C
- 1412 Willow Ave Unit 52
- 1412 Willow Ave Unit 73
- 1412 Willow Ave Unit 64
- 1825 Sherwood Ave
- 2220 Alta Ave
- 1828 Deerwood Ave
- 1740 Fernwood Ave






