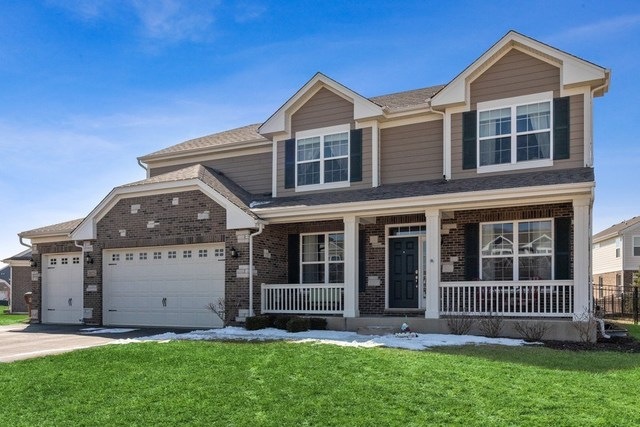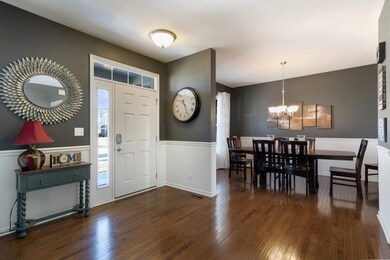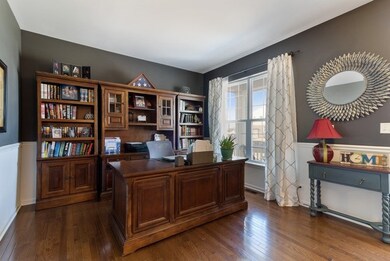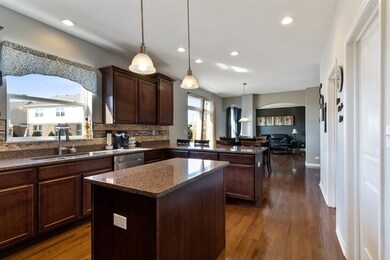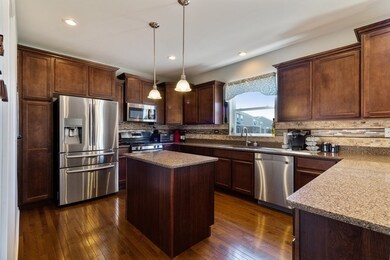
2023 Brandon Hill Rd New Lenox, IL 60451
Estimated Value: $520,374 - $587,000
Highlights
- Contemporary Architecture
- Wood Flooring
- Corner Lot
- Lincoln-Way Central High School Rated A
- Loft
- Walk-In Pantry
About This Home
As of July 2019WOW FACTOR IS OFF THE CHARTS! 4000 Finished SQ.FT. ON PRO LANDSCAPE OVERSIZE LOT WHERE YOUR SUMMERTIME OASIS AWAITS ~FULL FENCED BACK YARD w/STUNNING CUSTOM PAVER PATIO~MASSIVE BEDROOMS +SUPER SIZE LOFT EZ CONVERT TO 5TH BEDROOM! EPICUREANS D-LIGHT IN THE OPEN CONCEPT KITCHEN WITH CUSTOM FURNITURE QUALITY CABINETS W/STUNNING QUARTZ COUNTERTOPS LARGE PENINSULA+ISLAND+HUGE PANTRY/HI END SS APPLIANCE SUITE! SOLID Hardwood floors throughout first floor, 9FOOT CLINGS~ IMPRESSIVE & ELEGANT ARCHITECTURAL DTAILS/CROWN MOLDING/CHAIR RAIL/ARCHED OPENINGS&MORE! LIKE AN ELEGANT HOTEL SUITE, MASTER BED& BATH IS A TRUE RETREAT W/LUX SPA LIKE BATHROOM! IMPRESSIVE~FULL FINISHED BASEMENT W/GAME AREA&THEATER ROOM W/SURROUND SOUND~ SUPREME LOCATION WITHIN HIGHLY ACCLAIMED LINCOLNWAY SCHOOL DISTRICT&POPULAR BRISTOL PARK COMMUNITY W/LOVELY, PEACEFUL WALKING/BIKE PATHS/PARK/WATER& NATURE FEATURES.DON'T MISS OUT ON THIS Energy Smart HOME w/92% HI-EFFICIENCY FURNACE/HI-EFF 13 Seer AC& MUCH MORE!
Last Listed By
Kimberly Katsenes
Coldwell Banker Real Estate Group License #475138082 Listed on: 05/16/2019

Home Details
Home Type
- Single Family
Est. Annual Taxes
- $12,376
Year Built | Renovated
- 2015 | 2016
Lot Details
- 0.27
HOA Fees
- $41 per month
Parking
- Attached Garage
- Garage ceiling height seven feet or more
- Garage Transmitter
- Garage Door Opener
- Driveway
- Parking Included in Price
- Garage Is Owned
Home Design
- Contemporary Architecture
- Brick Exterior Construction
- Slab Foundation
- Asphalt Shingled Roof
- Cedar
Interior Spaces
- Built-In Features
- Dining Area
- Loft
- Utility Room with Study Area
- Wood Flooring
Kitchen
- Breakfast Bar
- Walk-In Pantry
- Oven or Range
- Microwave
- High End Refrigerator
- Dishwasher
- Stainless Steel Appliances
- Kitchen Island
- Disposal
Bedrooms and Bathrooms
- Walk-In Closet
- Primary Bathroom is a Full Bathroom
- Dual Sinks
- Soaking Tub
- Separate Shower
Laundry
- Laundry on main level
- Dryer
- Washer
Finished Basement
- Basement Fills Entire Space Under The House
- Rough-In Basement Bathroom
- Basement Window Egress
Utilities
- Central Air
- Heating System Uses Gas
- Lake Michigan Water
Additional Features
- Porch
- Corner Lot
Listing and Financial Details
- Homeowner Tax Exemptions
Ownership History
Purchase Details
Home Financials for this Owner
Home Financials are based on the most recent Mortgage that was taken out on this home.Purchase Details
Home Financials for this Owner
Home Financials are based on the most recent Mortgage that was taken out on this home.Purchase Details
Home Financials for this Owner
Home Financials are based on the most recent Mortgage that was taken out on this home.Similar Homes in New Lenox, IL
Home Values in the Area
Average Home Value in this Area
Purchase History
| Date | Buyer | Sale Price | Title Company |
|---|---|---|---|
| Buffone Jason | -- | National Title Solutions | |
| Buffone Jason A | $415,000 | Chicago Title | |
| Danno Dominick | $364,900 | First American Title |
Mortgage History
| Date | Status | Borrower | Loan Amount |
|---|---|---|---|
| Open | Buffone Jason | $305,000 | |
| Previous Owner | Buffone Jason A | $332,000 | |
| Previous Owner | Danno Dominick | $165,000 |
Property History
| Date | Event | Price | Change | Sq Ft Price |
|---|---|---|---|---|
| 07/08/2019 07/08/19 | Sold | $415,000 | -3.0% | $138 / Sq Ft |
| 06/11/2019 06/11/19 | Pending | -- | -- | -- |
| 05/16/2019 05/16/19 | For Sale | $428,000 | +17.3% | $143 / Sq Ft |
| 02/12/2016 02/12/16 | Sold | $364,900 | 0.0% | $133 / Sq Ft |
| 12/04/2015 12/04/15 | Pending | -- | -- | -- |
| 11/25/2015 11/25/15 | Price Changed | $364,990 | -1.2% | $133 / Sq Ft |
| 10/21/2015 10/21/15 | For Sale | $369,490 | -- | $134 / Sq Ft |
Tax History Compared to Growth
Tax History
| Year | Tax Paid | Tax Assessment Tax Assessment Total Assessment is a certain percentage of the fair market value that is determined by local assessors to be the total taxable value of land and additions on the property. | Land | Improvement |
|---|---|---|---|---|
| 2023 | $12,376 | $146,315 | $32,542 | $113,773 |
| 2022 | $11,144 | $134,791 | $29,979 | $104,812 |
| 2021 | $10,584 | $133,643 | $28,194 | $105,449 |
| 2020 | $10,873 | $128,875 | $27,188 | $101,687 |
| 2019 | $10,410 | $124,879 | $26,345 | $98,534 |
| 2018 | $10,174 | $120,574 | $25,437 | $95,137 |
| 2017 | $9,671 | $117,108 | $24,706 | $92,402 |
| 2016 | $7,318 | $90,095 | $906 | $89,189 |
| 2015 | -- | $877 | $877 | $0 |
Agents Affiliated with this Home
-

Seller's Agent in 2019
Kimberly Katsenes
Coldwell Banker Real Estate Group
(815) 302-4255
25 in this area
92 Total Sales
-
Molly Mann

Buyer's Agent in 2019
Molly Mann
@ Properties
(708) 774-4672
2 in this area
250 Total Sales
-
Christopher Naatz

Seller's Agent in 2016
Christopher Naatz
Berkshire Hathaway HomeServices Starck Real Estate
2 Total Sales
Map
Source: Midwest Real Estate Data (MRED)
MLS Number: MRD10381667
APN: 08-34-210-011
- 2051 Edgeview Dr
- 1051 Kinley Dr
- 2345 Desert Canyon Dr
- 2471 Stone Creek Dr
- 2305 Desert Canyon Dr
- 2371 Stone Creek Dr
- 2285 Desert Canyon Dr
- 2295 Desert Canyon Dr
- 2315 Desert Canyon Dr
- 2280 Stone Creek Dr
- 2271 Stone Creek Dr
- 1759 Bellechase Dr
- 2461 Stone Creek Dr
- 2275 Desert Canyon Dr
- 2451 Stone Creek Dr
- 2441 Stone Creek Dr
- 2261 Stone Creek Dr
- 2281 Stone Creek Dr
- 2401 Stone Creek Dr
- 22939 S Spencer Rd
- 2023 Brandon Hill Rd
- 2041 Brandon Hill Rd
- 2005 Brandon Hill Rd
- 2044 Stapleton Rd
- 2049 Brandon Hill Rd
- 2026 Stapleton Rd
- 2050 Stapleton Rd
- 2057 Brandon Hill Rd
- 2040 Brandon Hill Rd
- 2024 Brandon Hill Rd
- 2032 Brandon Hill Rd
- 2048 Brandon Hill Rd
- 2018 Stapleton Rd
- 2056 Stapleton Rd
- 2035 Stapleton Rd
- 2056 Brandon Hill Rd
- 2043 Stapleton Rd
- 2065 Brandon Hill Rd
- 2027 Stapleton Rd
- 2051 Stapleton Rd
