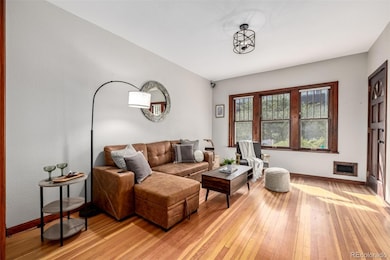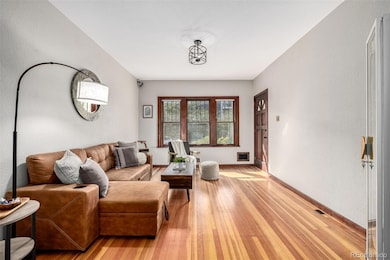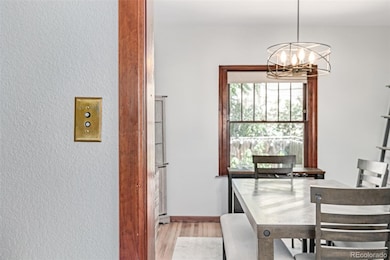2023 E 20th Ave Denver, CO 80205
City Park West NeighborhoodEstimated payment $2,234/month
Highlights
- Open Floorplan
- Contemporary Architecture
- High Ceiling
- East High School Rated A
- Wood Flooring
- Butcher Block Countertops
About This Home
Motivated Seller! This charming 1923 red brick home combines historic character with modern convenience, all just blocks from City Park, the Denver Zoo, and the lively dining and shopping along 17th Avenue. Inside, you’ll be welcomed by the warmth of original hardwood floors, rich wood trim, and vintage push-button light switches, with sunlight pouring through the southern-facing front windows. The spacious living and dining areas flow into a functional kitchen, while the bedroom offers a generously sized closet. The bathroom was fully remodeled in 2025, showcasing vaulted ceilings and a large skylight that fills the space with natural light—perfect for plant lovers. A brand-new washer and dryer are located in the laundry/mudroom, providing extra storage and everyday convenience. Step outside to enjoy a rare private backyard patio, ideal for entertaining or quiet evenings, with plenty of room for a dining set and the included storage shed. With no HOA, this home offers incredible value. Major updates have already been completed, including a sewer line replacement to the city tap in 2023 and new roofs on all four units in 2021. The location couldn’t be better—close to Cherry Creek, Downtown Denver, bike paths, and public transportation, with fantastic shops, markets, and coffee spots just around the corner. Street parking is plentiful, and the neighborhood vibe is unbeatable. This home is truly a rare find, offering a unique opportunity to own a piece of Denver’s history with the comfort of modern upgrades. Don’t miss out!
Listing Agent
Kentwood Real Estate Cherry Creek Brokerage Email: katbrill@kentwood.com,303-501-7383 License #100092456 Listed on: 10/03/2025

Co-Listing Agent
Kentwood Real Estate Cherry Creek Brokerage Email: katbrill@kentwood.com,303-501-7383
Townhouse Details
Home Type
- Townhome
Est. Annual Taxes
- $1,883
Year Built
- Built in 1923
Lot Details
- Two or More Common Walls
- South Facing Home
- Private Yard
- Garden
Home Design
- Contemporary Architecture
- Brick Exterior Construction
- Composition Roof
Interior Spaces
- 686 Sq Ft Home
- 1-Story Property
- Open Floorplan
- High Ceiling
- Ceiling Fan
- Skylights
- Living Room
- Dining Room
- Wood Flooring
- Crawl Space
Kitchen
- Range with Range Hood
- Microwave
- Dishwasher
- Butcher Block Countertops
- Tile Countertops
- Disposal
Bedrooms and Bathrooms
- 1 Main Level Bedroom
- 1 Full Bathroom
Laundry
- Laundry Room
- Dryer
- Washer
Home Security
Outdoor Features
- Covered Patio or Porch
Schools
- Wyatt Elementary School
- Dsst: Cole Middle School
- East High School
Utilities
- Mini Split Air Conditioners
- Forced Air Heating System
Listing and Financial Details
- Exclusions: Dining table and chairs, seller's personal property, and staging items
- Assessor Parcel Number 2355-03-041
Community Details
Overview
- No Home Owners Association
- City Park Subdivision
Security
- Fire and Smoke Detector
Map
Home Values in the Area
Average Home Value in this Area
Tax History
| Year | Tax Paid | Tax Assessment Tax Assessment Total Assessment is a certain percentage of the fair market value that is determined by local assessors to be the total taxable value of land and additions on the property. | Land | Improvement |
|---|---|---|---|---|
| 2025 | $1,883 | $27,300 | $5,990 | $5,990 |
| 2024 | $1,883 | $23,770 | $660 | $23,110 |
| 2023 | $1,842 | $23,770 | $660 | $23,110 |
| 2022 | $1,832 | $23,040 | $4,510 | $18,530 |
| 2021 | $1,768 | $23,700 | $4,640 | $19,060 |
| 2020 | $1,652 | $22,260 | $4,280 | $17,980 |
| 2019 | $1,605 | $22,260 | $4,280 | $17,980 |
| 2018 | $1,439 | $18,600 | $3,950 | $14,650 |
| 2017 | $1,435 | $18,600 | $3,950 | $14,650 |
| 2016 | $1,343 | $16,470 | $2,388 | $14,082 |
| 2015 | $1,287 | $16,470 | $2,388 | $14,082 |
| 2014 | $1,172 | $14,110 | $2,380 | $11,730 |
Property History
| Date | Event | Price | List to Sale | Price per Sq Ft | Prior Sale |
|---|---|---|---|---|---|
| 02/10/2026 02/10/26 | Price Changed | $400,000 | -3.6% | $583 / Sq Ft | |
| 01/27/2026 01/27/26 | Price Changed | $415,000 | -4.6% | $605 / Sq Ft | |
| 10/03/2025 10/03/25 | For Sale | $435,000 | +1.2% | $634 / Sq Ft | |
| 02/28/2024 02/28/24 | Sold | $430,000 | +1.2% | $627 / Sq Ft | View Prior Sale |
| 02/02/2024 02/02/24 | For Sale | $425,000 | -- | $620 / Sq Ft |
Purchase History
| Date | Type | Sale Price | Title Company |
|---|---|---|---|
| Warranty Deed | $430,000 | Fitco | |
| Warranty Deed | $213,900 | Fidelity National Title Insu | |
| Warranty Deed | $120,220 | -- |
Mortgage History
| Date | Status | Loan Amount | Loan Type |
|---|---|---|---|
| Open | $408,500 | New Conventional | |
| Previous Owner | $207,483 | New Conventional | |
| Previous Owner | $114,200 | No Value Available |
Source: REcolorado®
MLS Number: 5838317
APN: 2355-03-041
- 1883 Vine St Unit 103
- 2047 N Race St
- 1860 Race St
- 1750 Gaylord St Unit A
- 1750 Gaylord St Unit H
- 1833 N Williams St Unit 401
- 1833 N Williams St Unit 101
- 1735 Gaylord St
- 1815 N Williams St
- 1705 N Gaylord St Unit 207
- 1721 High St
- 1763 N Williams St Unit 202
- 1751 N Williams St Unit 1
- 1749 N Williams St Unit 2
- 2239 N Williams St
- 2124 E 17th Ave Unit 5
- 2100 N Franklin St Unit 8
- 2100 N Franklin St Unit 12
- 2300 N Williams St
- 1755 N Gilpin St Unit B
- 2038 High St
- 1915 E 21st Ave
- 1833 N Williams St Unit 504
- 1781 York St
- 2235 York St Unit Basement
- 2328 N Race St
- 1660 N Gaylord St Unit ID1026274P
- 1660 N Gaylord St Unit ID1026280P
- 2150-2170 Franklin St
- 2400-2426 N High St
- 2415 N Vine St Unit B
- 1663 Gilpin St Unit 3
- 1575 N Gaylord St Unit 1
- 1614 N Gilpin St
- 1537 N Williams St Unit ID1386213P
- 1533 N Williams St Unit ID1386042P
- 1538 N Gilpin St
- 1666 Detroit St Unit ID1243907P
- 1666 Detroit St Unit ID1026260P
- 1666 Detroit St Unit ID1026255P






