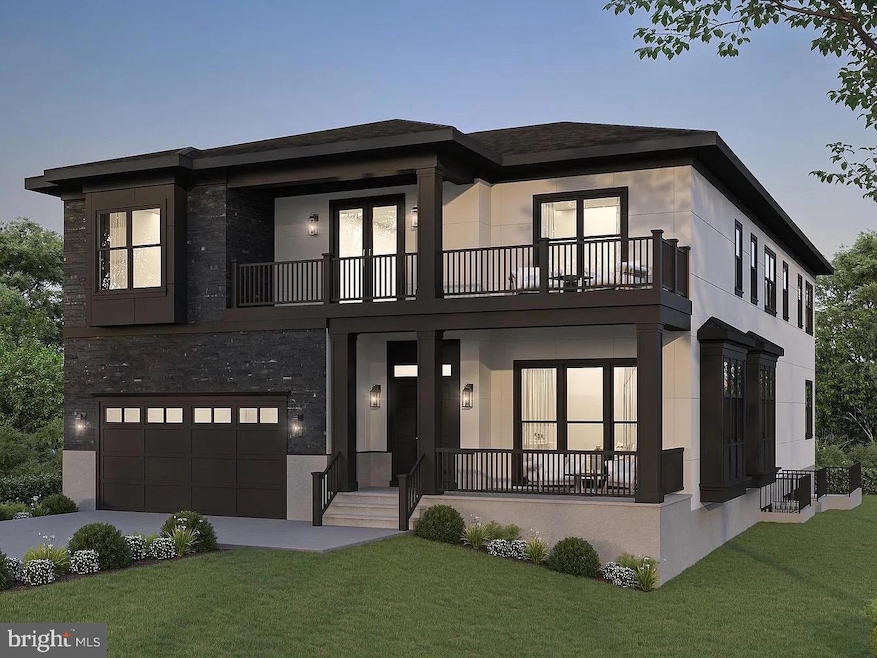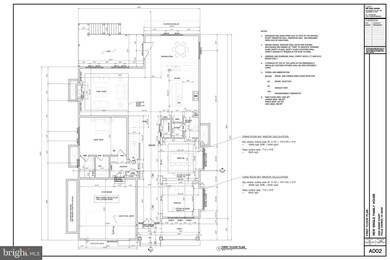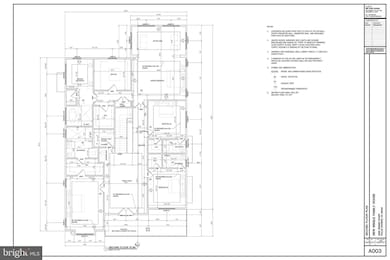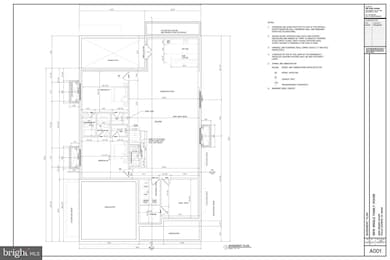2023 Edgar Ct Falls Church, VA 22043
Pimmit Hills NeighborhoodEstimated payment $12,678/month
Highlights
- New Construction
- Midcentury Modern Architecture
- Mud Room
- Kilmer Middle School Rated A
- Recreation Room
- No HOA
About This Home
Introducing 2023 Edgar Ct – Luxury Living Redefined! ** Still time to choose tile colors, paint colors, cabinet colors, hardwood colors, door handles, and a few other items! ** Experience the craftsmanship and modern elegance of this expansive new construction home, offering nearly 8,000 square feet of thoughtfully designed living space (Mid September 2025 delivery). The main level is the center of life, featuring a formal dining room, living room, gourmet kitchen, butler’s pantry, breakfast room, family room, mudroom, and a guest suite with an ensuite bath and a walk-in closet. The gourmet kitchen showcases high-end countertops and stainless steel Thermador appliances, including two dishwashers, an oven-microwave combo, a range, and a range hood. The butler’s pantry, complete with a wine cooler, provides additional storage and prep space. The family room, complete with a gas fireplace, opens to an inviting Trex deck—ideal for entertaining. White oak flooring spans both the main and upper levels, enhancing the home’s elegance. Upstairs, the primary suite is a true retreat, featuring a sitting area, oversized walk-in closets, and a spa-inspired ensuite bath with a walk-in shower and soaking tub. Three additional spacious bedrooms offer comfort and privacy, each with an ensuite bathroom and walk-in closet. A family lounge with a wet bar and wine cooler enhances the upper-level living experience and provides access to a Trex balcony, perfect for relaxing outdoors. The conveniently located laundry room completes this level. The fully finished lower level is designed for entertainment and versatility, featuring a recreation room with a wet bar equipped with a third dishwasher, microwave, and refrigerator. This level also includes two additional bedrooms, each with an ensuite bath and walk-in closet, plus an extra half bath for guests. Engineered hardwood flooring adds durability and style to the lower level. Additional highlights include illuminated bathroom mirrors, pre-wiring for a whole-home sound system, and pre-wiring for four exterior CCTV cameras. LOCATION: Situated inside the Beltway in the sought-after Pimmit Hills neighborhood of Falls Church, this residence provides easy access to Tysons, I-66, I-495, and the Dulles Toll Road (Route 267). You'll find an array of shopping and dining options, including Whole Foods, Starbucks, Trader Joe's, Giant, Taco Rock, Mike's Lazy Sunday, and more very close by. Enjoy proximity to Fairfax County bike trails, including the renowned W&OD trail. 2023 Edgar Ct offers the ultimate blend of luxury, comfort, and modern convenience.
Home Details
Home Type
- Single Family
Est. Annual Taxes
- $8,352
Lot Details
- 10,345 Sq Ft Lot
- Property is in excellent condition
- Property is zoned 140
Parking
- 2 Car Direct Access Garage
- Front Facing Garage
- Garage Door Opener
Home Design
- New Construction
- Midcentury Modern Architecture
- Contemporary Architecture
- Slab Foundation
- Cement Siding
Interior Spaces
- Property has 3 Levels
- Gas Fireplace
- Mud Room
- Family Room
- Living Room
- Breakfast Room
- Dining Room
- Recreation Room
- Finished Basement
Kitchen
- Built-In Oven
- Cooktop with Range Hood
- Built-In Microwave
- Extra Refrigerator or Freezer
- Ice Maker
- Dishwasher
- Stainless Steel Appliances
- Disposal
Bedrooms and Bathrooms
- En-Suite Primary Bedroom
- Soaking Tub
Laundry
- Laundry Room
- Laundry on upper level
- Dryer
- Washer
Schools
- Marshall High School
Utilities
- Forced Air Heating and Cooling System
- Natural Gas Water Heater
Community Details
- No Home Owners Association
- Pimmit Hills Subdivision
Listing and Financial Details
- Tax Lot 105
- Assessor Parcel Number 0392 06 0105
Map
Home Values in the Area
Average Home Value in this Area
Tax History
| Year | Tax Paid | Tax Assessment Tax Assessment Total Assessment is a certain percentage of the fair market value that is determined by local assessors to be the total taxable value of land and additions on the property. | Land | Improvement |
|---|---|---|---|---|
| 2024 | $7,636 | $659,160 | $355,000 | $304,160 |
| 2023 | $7,111 | $630,110 | $345,000 | $285,110 |
| 2022 | $6,961 | $608,780 | $325,000 | $283,780 |
| 2021 | $6,454 | $549,980 | $285,000 | $264,980 |
| 2020 | $6,187 | $522,770 | $285,000 | $237,770 |
| 2019 | $5,987 | $505,840 | $275,000 | $230,840 |
| 2018 | $5,496 | $477,940 | $270,000 | $207,940 |
| 2017 | $5,388 | $464,040 | $266,000 | $198,040 |
| 2016 | $5,376 | $464,040 | $266,000 | $198,040 |
| 2015 | $4,803 | $430,420 | $240,000 | $190,420 |
| 2014 | $4,702 | $422,290 | $222,000 | $200,290 |
Property History
| Date | Event | Price | Change | Sq Ft Price |
|---|---|---|---|---|
| 05/28/2025 05/28/25 | For Sale | $2,249,000 | 0.0% | $289 / Sq Ft |
| 05/07/2025 05/07/25 | Price Changed | $2,249,000 | -- | $289 / Sq Ft |
Purchase History
| Date | Type | Sale Price | Title Company |
|---|---|---|---|
| Deed | $800,000 | Chicago Title | |
| Deed | $800,000 | Chicago Title | |
| Deed | $375,000 | -- | |
| Deed | $136,800 | -- | |
| Deed | $137,000 | -- |
Mortgage History
| Date | Status | Loan Amount | Loan Type |
|---|---|---|---|
| Open | $650,000 | New Conventional | |
| Closed | $650,000 | New Conventional | |
| Previous Owner | $237,000 | New Conventional | |
| Previous Owner | $328,125 | New Conventional | |
| Previous Owner | $137,650 | No Value Available | |
| Previous Owner | $135,839 | No Value Available |
Source: Bright MLS
MLS Number: VAFX2221476
APN: 0392-06-0105
- 2014 Edgar Ct
- 2020 Nordlie Place
- 2009 Tysons Ridgeline Rd
- The Evanston Plan at Tysons Ridge
- 2117 Tysons Ridgeline Rd Unit ELEVATOR LOT 73
- 7700 Leesburg Pike Unit ELEVATOR HOME LOT 72
- 2083 Tysons Ridgeline Rd Unit ELEVATOR LOT 80
- 7717 Fisher Dr
- 7631 Lisle Ave
- 7855 Enola St Unit 103
- 7855 Enola St Unit 101
- 1930 Fisher Ct
- 7841 Enola St Unit TA7
- 7839 Enola St Unit 204
- 2082 Hutchison Grove Ct
- 7617 Lisle Ave
- 7703 Lunceford Ln
- 7710 Marshall Heights Ct
- 1954 Kennedy Dr Unit 104
- 7606 Leonard Dr
- 2013 Tysons Ridgeline Rd
- 7710 Marshall Heights Ct
- 2131 Dominion Heights Ct
- 7707 Lunceford Ln
- 7609 Dominion Dr
- 2131 Kings Mill Ct
- 7526 Fisher Dr
- 1954 Kennedy Dr Unit 104
- 8060 Crianza Place
- 1949 Kennedy Dr
- 2250 Mohegan Dr
- 2206 Pimmit Run Ln
- 7994 Tyson Oaks Cir
- 7993 Tyson Oaks Cir
- 1805 Wilson Ln
- 2230 George C Marshall Dr Unit 217
- 2230 George C Marshall Dr Unit 228
- 2230 George C Marshall Dr Unit 304
- 2230 George C Marshall Dr Unit 814
- 2230 George C Marshall Dr Unit 1127




