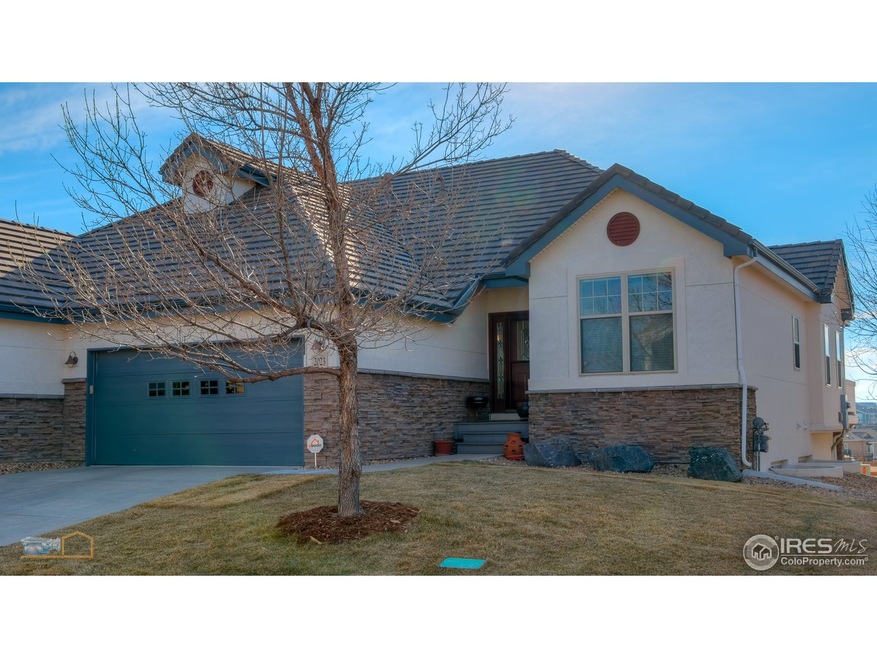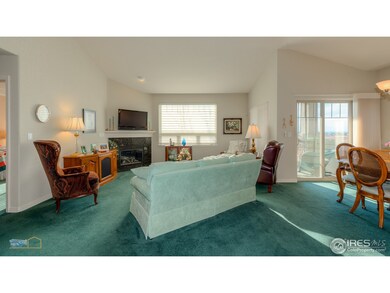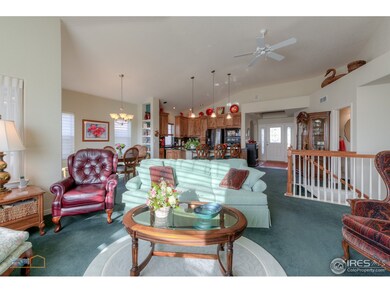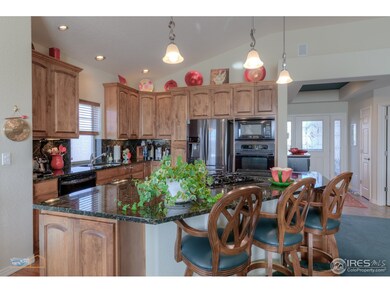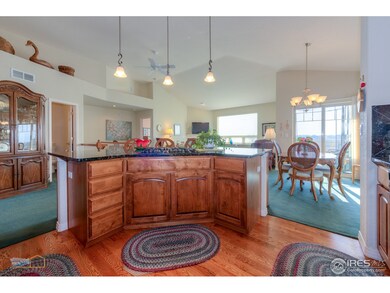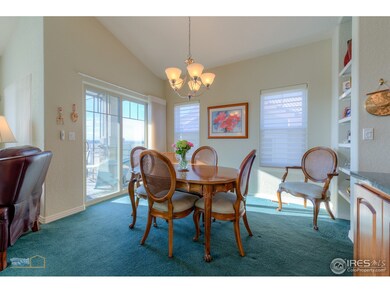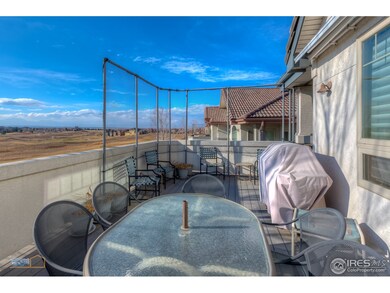
2023 Heritage Place Unit 2023 Erie, CO 80516
Vista Ridge NeighborhoodEstimated Value: $591,000 - $742,000
Highlights
- Fitness Center
- Spa
- Mountain View
- Black Rock Elementary School Rated A-
- Open Floorplan
- Clubhouse
About This Home
As of March 2019Enjoy fabulous sunsets & unobstructed back-range views from maintenance free patio home! Easy living w/ open flr plan & plenty of storage. Great rm w/ gas fp walks out to extended deck w/ retractable awning & gas bbq. Kitchen features expansive granite ctr. island, gas cooktop. Spacious main lvl master ste. w/ luxury 5 piece bath & walk-in closet; Garden lvl. family rm. w/ wet bar in lower lvl. adjoins 2 more bedrms., full bath, more closets, & storage. 2 pools, tennis, fitness, clubhouse.
Townhouse Details
Home Type
- Townhome
Est. Annual Taxes
- $5,479
Year Built
- Built in 2006
Lot Details
- Open Space
- Southern Exposure
HOA Fees
Parking
- 2 Car Attached Garage
- Garage Door Opener
- Driveway Level
Home Design
- Half Duplex
- Contemporary Architecture
- Brick Veneer
- Wood Frame Construction
- Tile Roof
Interior Spaces
- 2,372 Sq Ft Home
- 1-Story Property
- Open Floorplan
- Wet Bar
- Bar Fridge
- Cathedral Ceiling
- Ceiling Fan
- Gas Fireplace
- Double Pane Windows
- Window Treatments
- Family Room
- Recreation Room with Fireplace
- Mountain Views
Kitchen
- Gas Oven or Range
- Self-Cleaning Oven
- Down Draft Cooktop
- Microwave
- Dishwasher
- Kitchen Island
- Disposal
Flooring
- Wood
- Carpet
Bedrooms and Bathrooms
- 3 Bedrooms
- Walk-In Closet
- Primary bathroom on main floor
- Bathtub and Shower Combination in Primary Bathroom
Laundry
- Laundry on main level
- Washer and Dryer Hookup
Basement
- Basement Fills Entire Space Under The House
- Natural lighting in basement
Outdoor Features
- Spa
- Balcony
- Outdoor Gas Grill
Schools
- Black Rock Elementary School
- Erie Middle School
- Erie High School
Utilities
- Forced Air Heating and Cooling System
- Cable TV Available
Listing and Financial Details
- Assessor Parcel Number R4598807
Community Details
Overview
- Association fees include common amenities, trash, snow removal, ground maintenance, management, utilities, maintenance structure, water/sewer, hazard insurance
- Heritage At Vista Ridge Subdivision
Amenities
- Clubhouse
Recreation
- Tennis Courts
- Community Playground
- Fitness Center
- Community Pool
- Park
Ownership History
Purchase Details
Home Financials for this Owner
Home Financials are based on the most recent Mortgage that was taken out on this home.Purchase Details
Purchase Details
Similar Homes in the area
Home Values in the Area
Average Home Value in this Area
Purchase History
| Date | Buyer | Sale Price | Title Company |
|---|---|---|---|
| Brothers Gary | $535,000 | Fidelity National Title | |
| Walker Judith A | -- | None Available | |
| The Judith A Walker Trust | $519,812 | Utc |
Mortgage History
| Date | Status | Borrower | Loan Amount |
|---|---|---|---|
| Open | Brothers Gary | $324,000 |
Property History
| Date | Event | Price | Change | Sq Ft Price |
|---|---|---|---|---|
| 06/22/2020 06/22/20 | Off Market | $535,000 | -- | -- |
| 03/25/2019 03/25/19 | Sold | $535,000 | -0.9% | $226 / Sq Ft |
| 01/07/2019 01/07/19 | For Sale | $540,000 | -- | $228 / Sq Ft |
Tax History Compared to Growth
Tax History
| Year | Tax Paid | Tax Assessment Tax Assessment Total Assessment is a certain percentage of the fair market value that is determined by local assessors to be the total taxable value of land and additions on the property. | Land | Improvement |
|---|---|---|---|---|
| 2024 | $5,623 | $44,360 | -- | $44,360 |
| 2023 | $5,483 | $40,600 | $0 | $40,600 |
| 2022 | $5,646 | $36,480 | $0 | $36,480 |
| 2021 | $5,811 | $37,530 | $0 | $37,530 |
| 2020 | $5,857 | $38,010 | $0 | $38,010 |
| 2019 | $4,785 | $38,010 | $0 | $38,010 |
| 2018 | $4,467 | $36,000 | $0 | $36,000 |
| 2017 | $5,479 | $36,000 | $0 | $36,000 |
| 2016 | $5,247 | $32,560 | $0 | $32,560 |
| 2015 | $5,209 | $32,560 | $0 | $32,560 |
| 2014 | $5,998 | $37,330 | $0 | $37,330 |
Agents Affiliated with this Home
-
Gary Collins

Seller's Agent in 2019
Gary Collins
WK Real Estate
(303) 746-1719
31 Total Sales
-
Elaine Collins

Seller Co-Listing Agent in 2019
Elaine Collins
WK Real Estate
(303) 947-6129
38 Total Sales
-
Wade Arnold

Buyer's Agent in 2019
Wade Arnold
The Colorado Group
(303) 551-3391
11 Total Sales
Map
Source: IRES MLS
MLS Number: 869345
APN: R4598807
- 1993 Cedarwood Place Unit 1993
- 2600 Reserve Ct
- 2349 Hickory Place
- 2861 Eagle Cir
- 2304 Dogwood Dr
- 2485 Vale Way
- 2359 Dogwood Dr
- 16743 Niagara Way
- 2458 Vale Way
- 1788 Alpine Dr
- 2305 Prospect Ln
- 1936 Alpine Dr
- 2153 Mountain Iris Dr
- 1909 Alpine Dr
- 16658 Prospect Ln
- 2896 Gemini Loop
- 3095 Blue Sky Cir Unit 305
- 2446 W 167th Ln
- 2985 Blue Sky Cir Unit 7-107
- 3100 Blue Sky Cir Unit 205
- 2023 Heritage Place Unit 2023
- 2029 Heritage Place Unit 2029
- 2007 Heritage Place Unit 2007
- 0 Heritage Place
- 2001 Heritage Place Unit 2001
- 2041 Heritage Place Unit 2041
- 2047 Heritage Place Unit 2047
- 2007 Briarwood Place Unit 2007
- 1983 Heritage Place Unit 1983
- 1989 Briarwood Place Unit 1989
- 1983 Briarwood Place Unit 1983
- 2057 Heritage Place Unit 2057
- 1977 Heritage Place Unit 1977
- 2063 Heritage Place Unit 2063
- 1967 Briarwood Place Unit 1967
- 1957 Heritage Place Unit 1957
- 1961 Briarwood Place Unit 1961
- 2047 Cedarwood Place Unit 2047
- 2041 Cedarwood Place Unit 2041
- 1951 Heritage Place Unit 1951
