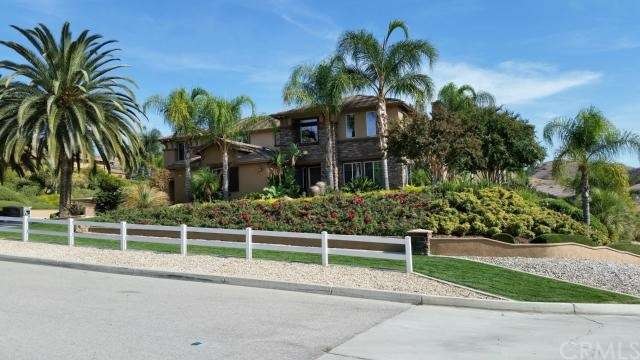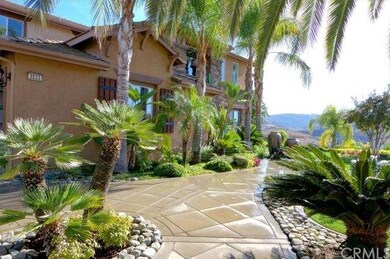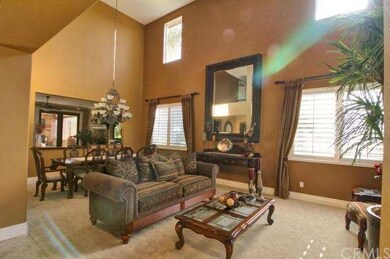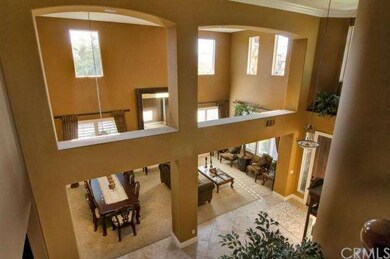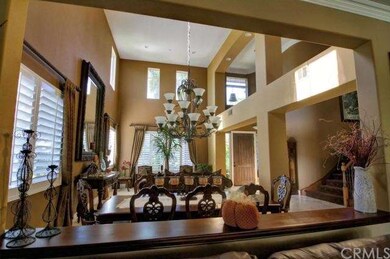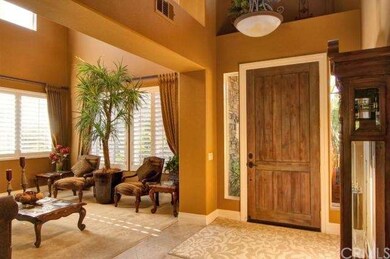
2023 Mesa View Ln Redlands, CA 92373
Live Oak Canyon NeighborhoodHighlights
- Pebble Pool Finish
- RV Access or Parking
- Updated Kitchen
- Cope Middle School Rated A-
- Primary Bedroom Suite
- View of Hills
About This Home
As of November 2024Gorgeous 2-story Semi-Custom Tract Home Located In Prominent South Hills Of Redlands! Imagine coming home to this all inclusive beautifully designed & decorated family resort. Curb appeal is spectacular & entrance to the patio & pool area feels like your own private resort. You will fall in love with the outdoor setup featuring covered & partially open patio with a full kitchen & fireplace, sparkling saltwater pebble tek pool with spa and waterfall features, firepit, raised deck for your relaxing enjoyment, and lush landscape, citrus trees & incrediable views of the nearby hills. The interior of the home is stunning with finishing touches & lots of amenities. Once inside you're swept away by high vaulted ceilings, professional decor, gourmet kitchen with granite countertops, walk-in pantry, island, breaksfast nook and is open to the family room which includes a fireplace, and 3 sets of tall glass double doors which open out to patio. Downstairs also features 1 bed and bath and a bonus room (currently used as an office). Dual staircase leads to upstairs, which features oak hallway, master suite & bath, walkin closet, and deck. This home is simply incredible! Title shows 4 bedrooms, there are 5. Lots of amenities, solar & RV parking too. Must See!
Last Agent to Sell the Property
Trish Schmidt
EXP REALTY OF CALIFORNIA INC. License #01819339 Listed on: 10/23/2014

Home Details
Home Type
- Single Family
Est. Annual Taxes
- $18,781
Year Built
- Built in 2003
Lot Details
- 0.68 Acre Lot
- Landscaped
- Corner Lot
- Sprinkler System
- Front Yard
Parking
- 3 Car Garage
- Parking Available
- Driveway
- RV Access or Parking
Property Views
- Hills
- Neighborhood
Home Design
- Turnkey
- Tile Roof
Interior Spaces
- 4,105 Sq Ft Home
- Crown Molding
- High Ceiling
- Ceiling Fan
- Raised Hearth
- Formal Entry
- Family Room with Fireplace
- Family Room Off Kitchen
- Living Room
- Home Office
- Laundry Room
Kitchen
- Updated Kitchen
- Breakfast Area or Nook
- Open to Family Room
- Eat-In Kitchen
- Breakfast Bar
- Double Oven
- Gas Cooktop
- Microwave
- Dishwasher
- Kitchen Island
- Granite Countertops
- Disposal
Flooring
- Carpet
- Tile
Bedrooms and Bathrooms
- 4 Bedrooms
- Main Floor Bedroom
- Primary Bedroom Suite
- Walk-In Closet
Home Security
- Alarm System
- Carbon Monoxide Detectors
- Fire and Smoke Detector
- Fire Sprinkler System
Pool
- Pebble Pool Finish
- In Ground Pool
- In Ground Spa
Outdoor Features
- Balcony
- Covered patio or porch
- Fireplace in Patio
Utilities
- Whole House Fan
- Central Heating and Cooling System
- Conventional Septic
Community Details
- No Home Owners Association
Listing and Financial Details
- Tax Lot 45
- Tax Tract Number 147902
- Assessor Parcel Number 0294191160000
Ownership History
Purchase Details
Home Financials for this Owner
Home Financials are based on the most recent Mortgage that was taken out on this home.Purchase Details
Home Financials for this Owner
Home Financials are based on the most recent Mortgage that was taken out on this home.Purchase Details
Purchase Details
Home Financials for this Owner
Home Financials are based on the most recent Mortgage that was taken out on this home.Purchase Details
Home Financials for this Owner
Home Financials are based on the most recent Mortgage that was taken out on this home.Purchase Details
Home Financials for this Owner
Home Financials are based on the most recent Mortgage that was taken out on this home.Similar Homes in the area
Home Values in the Area
Average Home Value in this Area
Purchase History
| Date | Type | Sale Price | Title Company |
|---|---|---|---|
| Grant Deed | $1,540,000 | Ticor Title | |
| Grant Deed | $1,350,000 | Ticor Title Company | |
| Interfamily Deed Transfer | -- | None Available | |
| Interfamily Deed Transfer | -- | First American Title Company | |
| Interfamily Deed Transfer | -- | Lawyers Title Company | |
| Grant Deed | $546,000 | Chicago Title |
Mortgage History
| Date | Status | Loan Amount | Loan Type |
|---|---|---|---|
| Open | $1,232,000 | New Conventional | |
| Previous Owner | $323,369 | New Conventional | |
| Previous Owner | $250,000 | Credit Line Revolving | |
| Previous Owner | $70,000 | New Conventional | |
| Previous Owner | $366,000 | Purchase Money Mortgage |
Property History
| Date | Event | Price | Change | Sq Ft Price |
|---|---|---|---|---|
| 11/12/2024 11/12/24 | Sold | $1,540,000 | +1.0% | $375 / Sq Ft |
| 10/04/2024 10/04/24 | Pending | -- | -- | -- |
| 09/02/2024 09/02/24 | For Sale | $1,525,000 | +13.0% | $371 / Sq Ft |
| 01/07/2015 01/07/15 | Sold | $1,350,000 | -1.9% | $329 / Sq Ft |
| 11/10/2014 11/10/14 | Pending | -- | -- | -- |
| 10/23/2014 10/23/14 | For Sale | $1,376,200 | -- | $335 / Sq Ft |
Tax History Compared to Growth
Tax History
| Year | Tax Paid | Tax Assessment Tax Assessment Total Assessment is a certain percentage of the fair market value that is determined by local assessors to be the total taxable value of land and additions on the property. | Land | Improvement |
|---|---|---|---|---|
| 2024 | $18,781 | $1,590,686 | $477,207 | $1,113,479 |
| 2023 | $18,760 | $1,559,496 | $467,850 | $1,091,646 |
| 2022 | $18,487 | $1,528,917 | $458,676 | $1,070,241 |
| 2021 | $18,826 | $1,498,938 | $449,682 | $1,049,256 |
| 2020 | $18,545 | $1,483,568 | $445,071 | $1,038,497 |
| 2019 | $18,023 | $1,454,478 | $436,344 | $1,018,134 |
| 2018 | $17,572 | $1,425,959 | $427,788 | $998,171 |
| 2017 | $17,424 | $1,397,999 | $419,400 | $978,599 |
| 2016 | $17,226 | $1,370,587 | $411,176 | $959,411 |
| 2015 | $8,646 | $685,852 | $175,946 | $509,906 |
| 2014 | $8,488 | $672,417 | $172,499 | $499,918 |
Agents Affiliated with this Home
-
Danika Lee

Seller's Agent in 2024
Danika Lee
REALTY MASTERS & ASSOCIATES
(951) 707-6969
1 in this area
18 Total Sales
-

Seller's Agent in 2015
Trish Schmidt
EXP REALTY OF CALIFORNIA INC.
(909) 772-9754
-
Mel Stewart

Buyer's Agent in 2015
Mel Stewart
Reali
(818) 447-0042
11 Total Sales
Map
Source: California Regional Multiple Listing Service (CRMLS)
MLS Number: EV14227168
APN: 0294-191-16
- 952 Creek View Ln
- 508 Lantern Crest Dr
- 1624 Alessandro Rd
- 529 Manzanita Rd
- 848 W Sunset Dr
- 1 Sunset Dr
- 445 W Sunset Dr
- 856 W Sunset Dr
- 1702 Dwight St
- 1409 Pacific St
- 1714 Chapparal Rd
- 109 Edgemont Dr
- 0 Garden St Unit EV23054640
- 1339 La Loma Dr
- 1909 Canyon Rd
- 0 San Timoteo Canyon Unit CV25104058
- 0 San Timoteo Canyon Rd Unit EV24022413
- 0 San Timoteo Canyon Rd Unit CV23030470
- 0 San Timoteo Canyon Rd Unit EV21235291
- 0 Edgemont Dr
