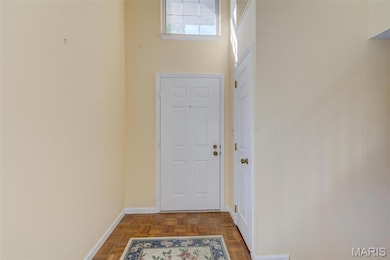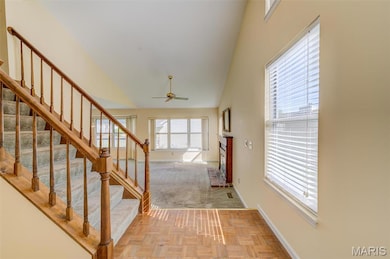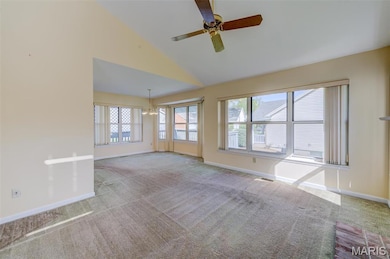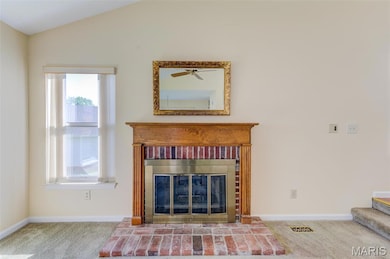
2023 Midfield Ln Saint Louis, MO 63146
Estimated payment $2,231/month
Highlights
- Very Popular Property
- Recreation Room
- 1 Fireplace
- Mckelvey Elementary School Rated A
- Traditional Architecture
- 2 Car Attached Garage
About This Home
OPEN SUN 6/1 1-3PM Freestanding home w/the benefits of a villa community... so unique & in demand. Detached carefree living for the best of both worlds! Two-story floor plan boasts 3 bedrooms, 4 baths, 2 car garage w/opener & 1,892 total sq ft w/finished lower level w/large rec rm. Vaulted open floor plan w/windows galore, streams of natural light, two-story entry, plant shelves, gas fireplace, 6-panel doors & white trim. Spacious kitchen w/center island & some updated appliances. Private vaulted master suite w/dual bowl vanity & 2 closets! Handsome curb appeal w/brick front, cozy covered front porch & welcoming wood deck. Low-maintenance exterior w/vinyl siding, enclosed soffits/fascia, roof 2016 & A/C 2022. Mail box is just across from private driveway. Master Association Polo Run offers swimming pool, tennis courts & gazebo. Fantastic convenient location in Parkway School District close to major roads, highways, shopping, restaurants, medical facilities & 2,145 acre Creve Coeur Lake.
Open House Schedule
-
Sunday, June 01, 20251:00 to 3:00 pm6/1/2025 1:00:00 PM +00:006/1/2025 3:00:00 PM +00:00SueB-Freestanding home w/the benefits of a villa community... so unique & in demand. Detached carefree living for the best of both worlds! Two-story floor plan boasts 3 bedrooms, 4 baths, 2 car garage and much moreAdd to Calendar
Home Details
Home Type
- Single Family
Est. Annual Taxes
- $3,506
Year Built
- Built in 1987
HOA Fees
- $315 Monthly HOA Fees
Parking
- 2 Car Attached Garage
Home Design
- Traditional Architecture
- Brick Veneer
- Vinyl Siding
Interior Spaces
- 2-Story Property
- 1 Fireplace
- Living Room
- Dining Room
- Recreation Room
- Partially Finished Basement
- Basement Fills Entire Space Under The House
Kitchen
- Microwave
- Dishwasher
- Disposal
Bedrooms and Bathrooms
- 3 Bedrooms
Laundry
- Dryer
- Washer
Schools
- Mckelvey Elem. Elementary School
- Northeast Middle School
- Parkway North High School
Additional Features
- 3,485 Sq Ft Lot
- Forced Air Heating and Cooling System
Community Details
- Association fees include insurance, ground maintenance, pool, snow removal, trash
Listing and Financial Details
- Assessor Parcel Number 15P-24-1051
Map
Home Values in the Area
Average Home Value in this Area
Tax History
| Year | Tax Paid | Tax Assessment Tax Assessment Total Assessment is a certain percentage of the fair market value that is determined by local assessors to be the total taxable value of land and additions on the property. | Land | Improvement |
|---|---|---|---|---|
| 2023 | $3,363 | $52,860 | $9,160 | $43,700 |
| 2022 | $3,377 | $48,310 | $9,990 | $38,320 |
| 2021 | $3,363 | $48,310 | $9,990 | $38,320 |
| 2020 | $3,198 | $44,100 | $9,990 | $34,110 |
| 2019 | $3,129 | $44,100 | $9,990 | $34,110 |
| 2018 | $2,896 | $37,830 | $7,490 | $30,340 |
| 2017 | $2,817 | $37,830 | $7,490 | $30,340 |
| 2016 | $2,652 | $33,820 | $5,830 | $27,990 |
| 2015 | $2,779 | $33,820 | $5,830 | $27,990 |
| 2014 | $2,662 | $34,770 | $7,980 | $26,790 |
Property History
| Date | Event | Price | Change | Sq Ft Price |
|---|---|---|---|---|
| 05/09/2025 05/09/25 | For Sale | $290,000 | -- | $153 / Sq Ft |
| 04/24/2025 04/24/25 | Off Market | -- | -- | -- |
Mortgage History
| Date | Status | Loan Amount | Loan Type |
|---|---|---|---|
| Closed | $77,220 | New Conventional | |
| Closed | $80,400 | Unknown |
About the Listing Agent

Kathy is the lead agent for The Renaud Team and is the Listing Specialist.
Kathy has been a full-time Realtor licensed since 1997, is a certified RRES (Residential Real Estate Specialist) and is interested in serving your housing needs. She has had the opportunity of serving over 2,500 satisfied clients and has received the very prestigious honor of being named a 5-Star Realtor in Customer Service by St. Louis Homes Magazine since 2006. The multi-tasking and organizational abilities that
Kathy's Other Listings
Source: MARIS MLS
MLS Number: MIS25026937
APN: 15P-24-1051
- 1786 Sprucedale Dr
- 70 Willowyck Ct
- 12817 Sandfield Dr
- 12952 Autumn View Dr
- 12936 Mayerling Dr
- 12959 Nancy Lee Dr
- 12910 Autumn View Dr
- 1902 Bennington Common Dr
- 1942 Marine Terrace Dr Unit E
- 13115 Walden Woods Ct
- 1912 Marine Terrace Dr Unit C
- 1924 Marine Terrace Dr Unit A
- 13019 Autumn Fields Ct
- 12929 Portulaca Dr Unit 310
- 1218 Misty Field Ln
- 13231 Windbrooke Ln
- 1209 Woodland Point Dr Unit E
- 1209 Woodland Point Dr Unit D
- 1217 Woodland Point Dr Unit D
- 2132 Riding Spur Dr






