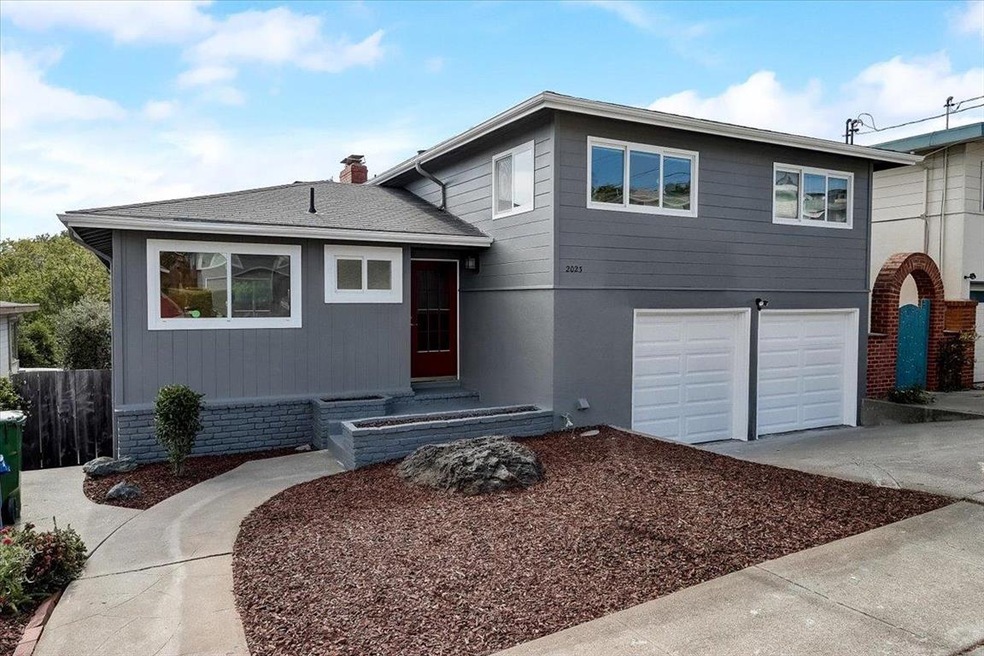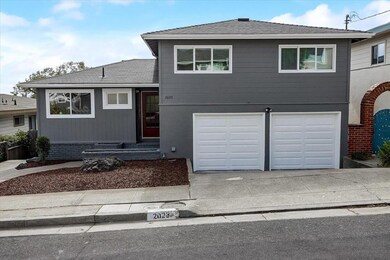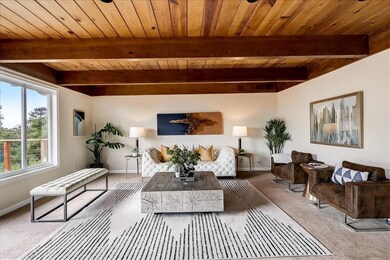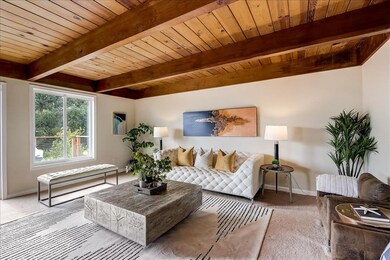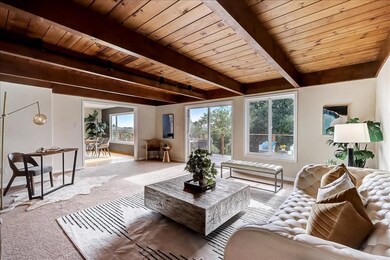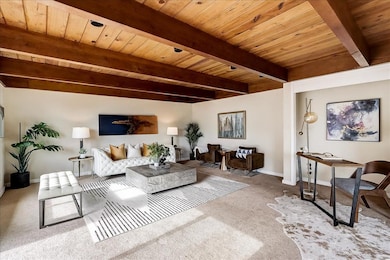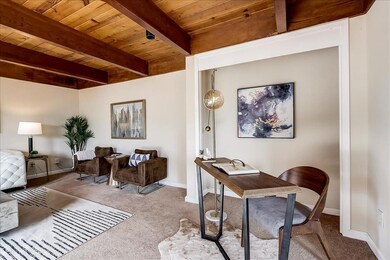
2023 Mira Vista Dr El Cerrito, CA 94530
Highlights
- Wood Flooring
- 2 Fireplaces
- Family or Dining Combination
- El Cerrito Senior High School Rated A-
- Forced Air Heating and Cooling System
- 2-minute walk to Canyon Trail Park
About This Home
As of October 2021TRANSPARENT PRICE!!! Stretch out with an abundance of space in the EC hills. Enjoy the feeling of a peaceful, calming retreat next to the green space of Canyon Trail park with nature-filled dog walks, tennis courts, and a kid's playground right outside your back garden gate. You can focus uninterrupted on work from home with three floors to spread out on 2,700 sq ft living space, then unwind on your brand new 350 sq ft deck built for entertaining and relaxing with SF views. Enjoy updated features such as a newer furnace, with a built-in whole-house air cleaner, tankless water heater, new fridge/freezer, fiber-speed internet, multi-zone Nest learning thermostats, plus security system for peace of mind. With an easy-going indoor-outdoor flow, an open floor plan, a friendly neighborhood, and 10 min walk to BART, you have all the bases covered up in the hills.
Last Agent to Sell the Property
Cleveland Mitchell III
FlyHomes, Inc License #02098426 Listed on: 07/29/2021

Home Details
Home Type
- Single Family
Est. Annual Taxes
- $19,137
Year Built
- 1956
Lot Details
- 5,001 Sq Ft Lot
Parking
- 2 Car Garage
Home Design
- Slab Foundation
- Shingle Roof
Interior Spaces
- 2,425 Sq Ft Home
- 1-Story Property
- 2 Fireplaces
- Wood Burning Fireplace
- Family or Dining Combination
- Laundry in Garage
Flooring
- Wood
- Carpet
Bedrooms and Bathrooms
- 4 Bedrooms
Utilities
- Forced Air Heating and Cooling System
- Separate Meters
Ownership History
Purchase Details
Home Financials for this Owner
Home Financials are based on the most recent Mortgage that was taken out on this home.Purchase Details
Home Financials for this Owner
Home Financials are based on the most recent Mortgage that was taken out on this home.Purchase Details
Home Financials for this Owner
Home Financials are based on the most recent Mortgage that was taken out on this home.Purchase Details
Home Financials for this Owner
Home Financials are based on the most recent Mortgage that was taken out on this home.Purchase Details
Home Financials for this Owner
Home Financials are based on the most recent Mortgage that was taken out on this home.Purchase Details
Home Financials for this Owner
Home Financials are based on the most recent Mortgage that was taken out on this home.Similar Homes in the area
Home Values in the Area
Average Home Value in this Area
Purchase History
| Date | Type | Sale Price | Title Company |
|---|---|---|---|
| Grant Deed | $1,530,000 | First American Title Company | |
| Interfamily Deed Transfer | -- | First American Title Company | |
| Grant Deed | $685,000 | Chicago Title Company | |
| Interfamily Deed Transfer | -- | First American Title Lenders | |
| Interfamily Deed Transfer | -- | -- | |
| Interfamily Deed Transfer | -- | First California Title Compa |
Mortgage History
| Date | Status | Loan Amount | Loan Type |
|---|---|---|---|
| Open | $900,000 | New Conventional | |
| Previous Owner | $150,909 | Credit Line Revolving | |
| Previous Owner | $632,000 | New Conventional | |
| Previous Owner | $548,000 | New Conventional | |
| Previous Owner | $390,000 | Stand Alone Refi Refinance Of Original Loan | |
| Previous Owner | $300,000 | Credit Line Revolving | |
| Previous Owner | $144,000 | Credit Line Revolving | |
| Previous Owner | $100,000 | Credit Line Revolving | |
| Previous Owner | $429,000 | Unknown | |
| Previous Owner | $424,000 | Unknown | |
| Previous Owner | $417,000 | Purchase Money Mortgage | |
| Previous Owner | $224,000 | Unknown | |
| Previous Owner | $27,000 | Stand Alone Second | |
| Previous Owner | $25,000 | Unknown |
Property History
| Date | Event | Price | Change | Sq Ft Price |
|---|---|---|---|---|
| 07/06/2025 07/06/25 | Pending | -- | -- | -- |
| 06/21/2025 06/21/25 | Price Changed | $1,300,000 | -3.6% | $536 / Sq Ft |
| 05/16/2025 05/16/25 | For Sale | $1,349,000 | -11.8% | $556 / Sq Ft |
| 10/29/2021 10/29/21 | Sold | $1,530,000 | +0.1% | $631 / Sq Ft |
| 09/13/2021 09/13/21 | Pending | -- | -- | -- |
| 09/08/2021 09/08/21 | Price Changed | $1,529,000 | -1.3% | $631 / Sq Ft |
| 08/24/2021 08/24/21 | Price Changed | $1,549,000 | +11.0% | $639 / Sq Ft |
| 07/29/2021 07/29/21 | For Sale | $1,395,000 | -- | $575 / Sq Ft |
Tax History Compared to Growth
Tax History
| Year | Tax Paid | Tax Assessment Tax Assessment Total Assessment is a certain percentage of the fair market value that is determined by local assessors to be the total taxable value of land and additions on the property. | Land | Improvement |
|---|---|---|---|---|
| 2025 | $19,137 | $1,421,000 | $789,000 | $632,000 |
| 2024 | $19,138 | $1,407,000 | $781,667 | $625,333 |
| 2023 | $19,138 | $1,407,000 | $782,000 | $625,000 |
| 2022 | $20,844 | $1,530,000 | $850,000 | $680,000 |
| 2021 | $11,396 | $779,283 | $386,798 | $392,485 |
| 2019 | $10,699 | $756,171 | $375,326 | $380,845 |
| 2018 | $10,332 | $741,345 | $367,967 | $373,378 |
| 2017 | $10,082 | $726,809 | $360,752 | $366,057 |
| 2016 | $10,053 | $712,559 | $353,679 | $358,880 |
| 2015 | $10,094 | $701,857 | $348,367 | $353,490 |
| 2014 | $9,989 | $688,109 | $341,543 | $346,566 |
Agents Affiliated with this Home
-
J
Seller's Agent in 2025
Jennifer Ouk
eXp Realty of California
-
M
Buyer's Agent in 2025
Maria Aprieto
KW Advisors East Bay
-
C
Seller's Agent in 2021
Cleveland Mitchell III
FlyHomes, Inc
-
Rose Karta

Seller Co-Listing Agent in 2021
Rose Karta
FlyHomes, Inc
(415) 231-7183
2 in this area
105 Total Sales
-
Karen Ng

Buyer's Agent in 2021
Karen Ng
SparkerRED
(773) 230-4695
1 in this area
28 Total Sales
Map
Source: MLSListings
MLS Number: ML81856025
APN: 501-432-004-7
- 6919 Wilson Way
- 2321 Gloria St
- 6607 Cutting Blvd
- 6443 Conlon Ave
- 1748 Wesley Ave
- 2735 Del Monte Ave
- 355 S 50th St
- 1546 Elm St
- 5880 Hazel Ave
- 6532 Claremont Ave
- 7140 Mound St
- 1547 Liberty St
- 6418 Claremont Ave
- 495 Key Blvd
- 263 S 47th St
- 418 Wilson Ave
- 0 Fairview Ave Unit 41097492
- 0 Fairview Ave Unit 41097393
- 0 Fairview Ave Unit 41097489
- 550 Mclaughlin St
