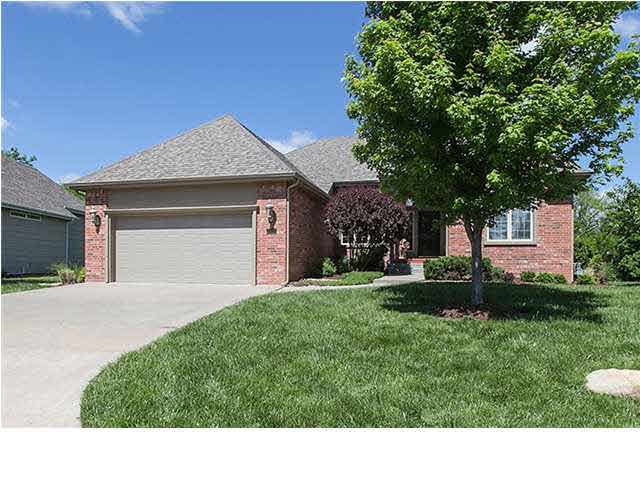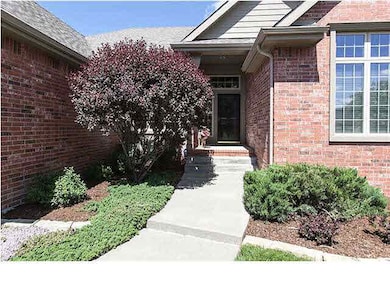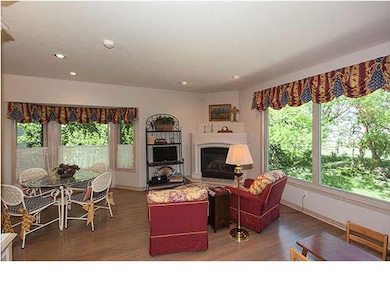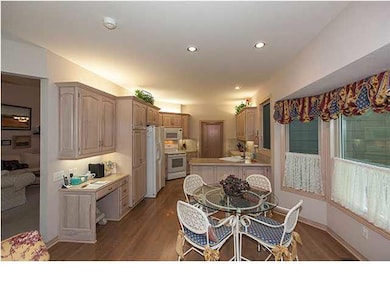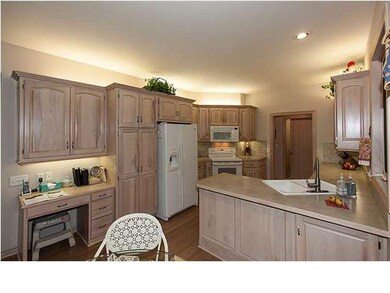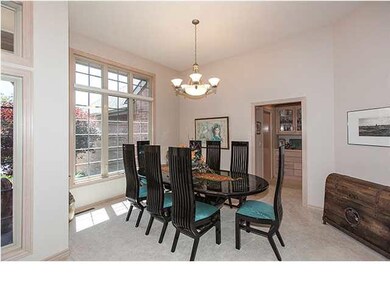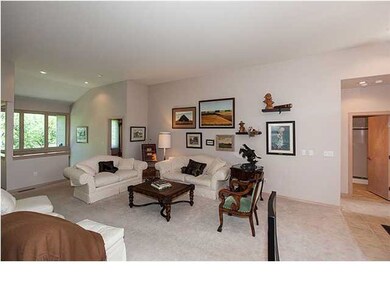
2023 N Frederic St Wichita, KS 67206
Northeast Wichita NeighborhoodEstimated Value: $484,412 - $547,000
Highlights
- Spa
- Vaulted Ceiling
- Wood Flooring
- Fireplace in Kitchen
- Ranch Style House
- Whirlpool Bathtub
About This Home
As of September 2013Immaculate patio home situated on a beautifully landscaped lot which features a three car tandem garage, inviting living room with large windows, formal and informal dining areas, fabulous kitchen with breakfast bar and pantry area with roll-out shelving, built-in desk, main floor laundry room, hearth area which makes it a breeze to spend quality time withy your family and friends, 11 foot high ceilings, spacious main floor master suite with large windows and private master bathroom with whirlpool tub, separate shower, and walk-in closet. Enjoy just hanging out in the finished basement complete with delightful family room with large viewout windows, wet bar, neutral dcor to go with any decorating idea you might have. This lower level also includes a fabulous bedroom, full bathroom, and ample storage space. Enjoy your morning cup of coffee and daily newspaper out on the large patio area while overlooking your wooded backyard! Brand new roof and gutters! Wow!
Last Agent to Sell the Property
Reece Nichols South Central Kansas License #00014218 Listed on: 05/24/2013

Last Buyer's Agent
Jackie McCallon
Platinum Realty LLC License #SP00046711
Home Details
Home Type
- Single Family
Est. Annual Taxes
- $3,761
Year Built
- Built in 2001
Lot Details
- 0.45 Acre Lot
- Sprinkler System
HOA Fees
- $122 Monthly HOA Fees
Home Design
- Ranch Style House
- Patio Home
- Brick or Stone Mason
- Frame Construction
- Composition Roof
Interior Spaces
- Wet Bar
- Vaulted Ceiling
- Ceiling Fan
- Family Room
- Formal Dining Room
- Game Room
- Wood Flooring
- Home Security System
Kitchen
- Breakfast Bar
- Oven or Range
- Microwave
- Dishwasher
- Disposal
- Fireplace in Kitchen
Bedrooms and Bathrooms
- 3 Bedrooms
- Split Bedroom Floorplan
- En-Suite Primary Bedroom
- Whirlpool Bathtub
- Separate Shower in Primary Bathroom
Laundry
- Laundry Room
- Laundry on main level
Finished Basement
- Walk-Out Basement
- Basement Fills Entire Space Under The House
- Bedroom in Basement
- Finished Basement Bathroom
- Basement Storage
Parking
- 3 Car Attached Garage
- Garage Door Opener
Outdoor Features
- Spa
- Patio
- Rain Gutters
Schools
- Minneha Elementary School
- Coleman Middle School
- Southeast High School
Utilities
- Humidifier
- Central Air
- Heating System Uses Gas
Community Details
- Remington Place Subdivision
Ownership History
Purchase Details
Home Financials for this Owner
Home Financials are based on the most recent Mortgage that was taken out on this home.Similar Homes in the area
Home Values in the Area
Average Home Value in this Area
Purchase History
| Date | Buyer | Sale Price | Title Company |
|---|---|---|---|
| Wehler Cheryl A | -- | Security 1St Title |
Mortgage History
| Date | Status | Borrower | Loan Amount |
|---|---|---|---|
| Open | Wehler Cheryl A | $299,400 | |
| Closed | Wehler Cheryl A | $305,120 | |
| Closed | Wehler Cheryl A | $268,175 | |
| Closed | Wehler Cheryl A | $269,527 | |
| Previous Owner | Donnell Judy L | $15,000 |
Property History
| Date | Event | Price | Change | Sq Ft Price |
|---|---|---|---|---|
| 09/24/2013 09/24/13 | Sold | -- | -- | -- |
| 06/17/2013 06/17/13 | Pending | -- | -- | -- |
| 05/24/2013 05/24/13 | For Sale | $274,500 | -- | $96 / Sq Ft |
Tax History Compared to Growth
Tax History
| Year | Tax Paid | Tax Assessment Tax Assessment Total Assessment is a certain percentage of the fair market value that is determined by local assessors to be the total taxable value of land and additions on the property. | Land | Improvement |
|---|---|---|---|---|
| 2023 | $5,366 | $45,230 | $12,075 | $33,155 |
| 2022 | $4,611 | $40,779 | $11,385 | $29,394 |
| 2021 | $4,430 | $38,468 | $7,958 | $30,510 |
| 2020 | $4,447 | $38,468 | $7,958 | $30,510 |
| 2019 | $4,454 | $38,468 | $7,958 | $30,510 |
| 2018 | $4,491 | $37,352 | $5,037 | $32,315 |
| 2017 | $5,670 | $0 | $0 | $0 |
| 2016 | $5,391 | $0 | $0 | $0 |
| 2015 | $5,479 | $0 | $0 | $0 |
| 2014 | $5,283 | $0 | $0 | $0 |
Agents Affiliated with this Home
-
Cindy Carnahan

Seller's Agent in 2013
Cindy Carnahan
Reece Nichols South Central Kansas
(316) 393-3034
160 in this area
895 Total Sales
-
J
Buyer's Agent in 2013
Jackie McCallon
Platinum Realty LLC
Map
Source: South Central Kansas MLS
MLS Number: 352784
APN: 112-09-0-21-03-015.00
- 10107 E Churchill St
- 10302 E Bronco St
- 1834 N Cranbrook St
- 9400 E Wilson Estates Pkwy
- 1651 N Red Oaks St
- 2406 N Stoneybrook St
- 10801 E Glengate Cir
- 9322 E Bent Tree Cir
- 2331 N Regency Lakes Ct
- 2501 N Fox Run
- 1810 N Veranda St
- 2310 N Greenleaf St
- 2518 N Cranbrook St
- 2514 N Lindberg St
- 10507 E Mainsgate St
- 10107 E Windemere Cir
- 1620 N Veranda St
- 10924 E Steeplechase Ct
- 2530 N Greenleaf Ct
- 2565 N Greenleaf Ct
- 2023 N Frederic St
- 2027 N Frederic St
- 2019 N Frederic St
- N N Red Oaks St
- 2015 N Frederic St
- 2031 N Frederic St
- 2021 N Frederic St
- 2011 N Frederic St
- 2030 N Red Oaks St
- 10016 E Churchill St
- 2026 N Red Oaks St
- 2022 N Red Oaks St
- 2018 N Red Oaks St
- 2014 N Red Oaks St
- 10011 E Churchill St
- 2010 N Frederic St
- 10015 E Churchill St
- 2010 N Red Oaks St
- 10103 E Churchill St
- 10124 E Shadybrook St
