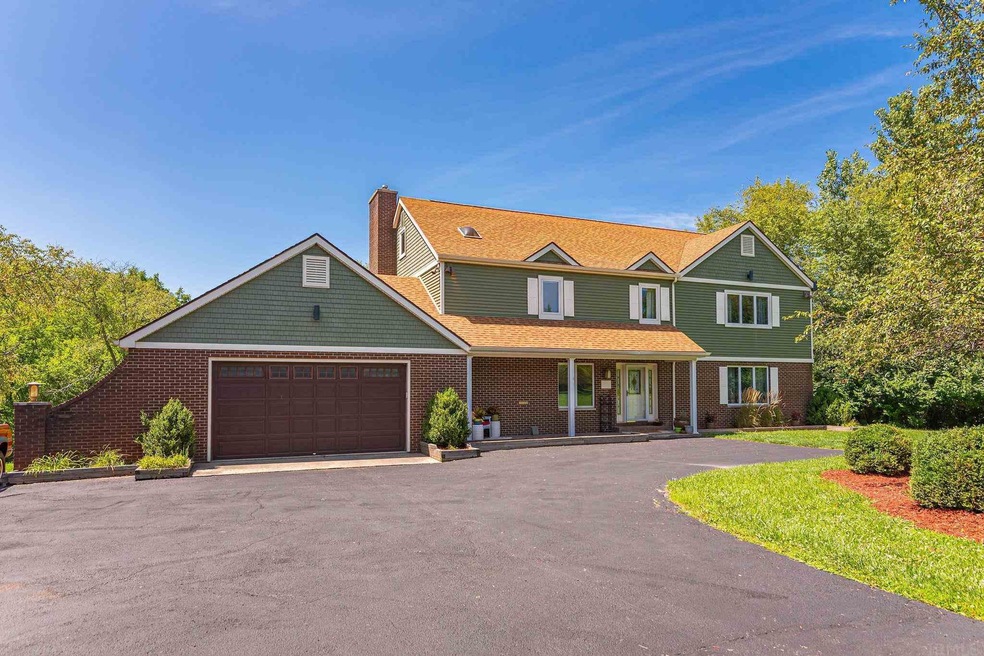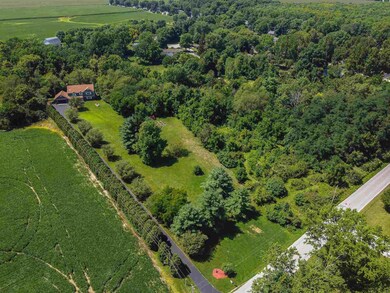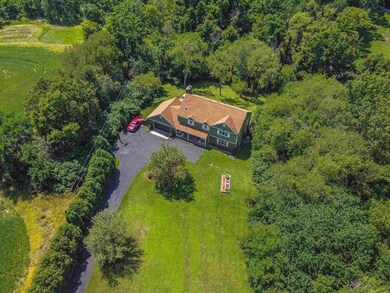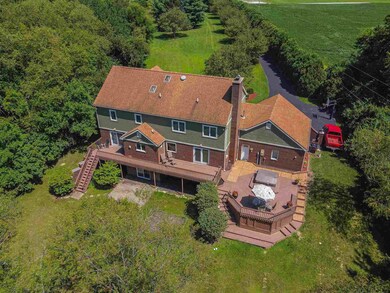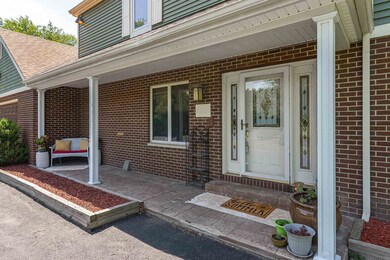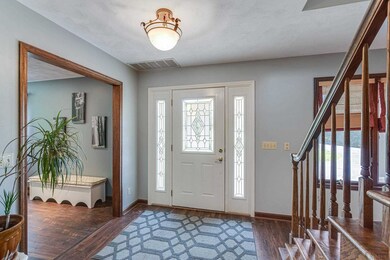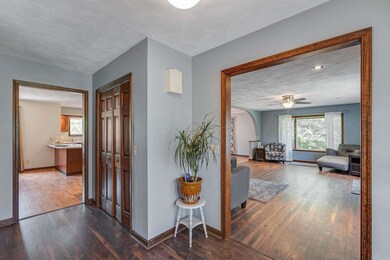
2023 N Miller Ave Marion, IN 46952
Shady Hills NeighborhoodEstimated Value: $467,000 - $612,000
Highlights
- 4.48 Acre Lot
- Traditional Architecture
- 2 Fireplaces
- Partially Wooded Lot
- Wood Flooring
- Solid Surface Countertops
About This Home
As of August 2021Spacious Traditional 2 Story Executive Style Home with Full Finished Lower Level. Nearly 5,000 Square Feet with 5 bedrooms and 4.5 baths situated on 4.5 acres down a long private lane overlooking the rolling wooded setting. Fantastic Multi-Level decking with hot tub. Foyer Entry, Formal Living Room, Dining Room, Upgraded Kitchen with 2 walk-in pantries, solid surface countertops, upgraded appliances, & more! Large Family Room with Fireplace. Walk-Out Daylight Lower Level is completely finished with Additional Family Room, Recreation Area, Workout Room, and 5th bedroom/office with it's own bath. Huge Master Retreat is 20x23 with custom California Closets & Luxurious En Suite Bath with dual vanity and glass shower. 3 Other bedrooms on second level, one with it's own private bath and the others that share a large bath with bidet. Lots of Updates throughout the entire home include: Newer Mastic Vinyl Siding, Roof, Geothermal Heat Pumps, 2 Car Heated Garage. Too many amenities to list!! Showing Period is Sunday 8/1 thru Tue 8/3, Any & All Offers Due by end of day Tue 8/3 with seller response by Wed 8/4.
Home Details
Home Type
- Single Family
Est. Annual Taxes
- $3,266
Year Built
- Built in 1985
Lot Details
- 4.48 Acre Lot
- Rural Setting
- Landscaped
- Level Lot
- Irregular Lot
- Partially Wooded Lot
Parking
- 2 Car Attached Garage
- Garage Door Opener
- Driveway
- Off-Street Parking
Home Design
- Traditional Architecture
- Brick Exterior Construction
- Shingle Roof
- Asphalt Roof
- Vinyl Construction Material
Interior Spaces
- 2-Story Property
- Ceiling height of 9 feet or more
- Ceiling Fan
- 2 Fireplaces
- Wood Burning Fireplace
- Gas Log Fireplace
- Entrance Foyer
- Formal Dining Room
Kitchen
- Breakfast Bar
- Solid Surface Countertops
- Disposal
Flooring
- Wood
- Carpet
- Laminate
- Vinyl
Bedrooms and Bathrooms
- 5 Bedrooms
- En-Suite Primary Bedroom
- Bathtub with Shower
- Separate Shower
Laundry
- Laundry on main level
- Washer and Electric Dryer Hookup
Attic
- Storage In Attic
- Pull Down Stairs to Attic
Finished Basement
- Walk-Out Basement
- Basement Fills Entire Space Under The House
- Sump Pump
- Fireplace in Basement
- 1 Bathroom in Basement
- 1 Bedroom in Basement
- Natural lighting in basement
Home Security
- Prewired Security
- Fire and Smoke Detector
Outdoor Features
- Covered patio or porch
Schools
- Kendall/Justice Elementary School
- Mcculloch/Justice Middle School
- Marion High School
Utilities
- Central Air
- Geothermal Heating and Cooling
- Private Company Owned Well
- Well
- Septic System
- Cable TV Available
Listing and Financial Details
- Assessor Parcel Number 27-03-26-401-035.000-021
Ownership History
Purchase Details
Home Financials for this Owner
Home Financials are based on the most recent Mortgage that was taken out on this home.Purchase Details
Purchase Details
Home Financials for this Owner
Home Financials are based on the most recent Mortgage that was taken out on this home.Purchase Details
Home Financials for this Owner
Home Financials are based on the most recent Mortgage that was taken out on this home.Similar Homes in Marion, IN
Home Values in the Area
Average Home Value in this Area
Purchase History
| Date | Buyer | Sale Price | Title Company |
|---|---|---|---|
| Vega Irma I | -- | None Available | |
| Phillips Alexander | -- | -- | |
| Phillips Alexander | -- | -- | |
| Phillips Alexander | -- | -- | |
| Phillips Alexander | -- | -- | |
| Kierman Jonathan M | -- | None Available |
Mortgage History
| Date | Status | Borrower | Loan Amount |
|---|---|---|---|
| Open | Vega Irma I | $320,000 | |
| Previous Owner | Phillips Alexander R | $335,461 | |
| Previous Owner | Phillips Alexander | $341,900 | |
| Previous Owner | Kierman Jonathan M | $41,100 | |
| Previous Owner | Kierman Jonathan M | $240,000 | |
| Previous Owner | Schoer Cliff | $218,450 | |
| Previous Owner | Schoer Esther F | $191,522 |
Property History
| Date | Event | Price | Change | Sq Ft Price |
|---|---|---|---|---|
| 08/30/2021 08/30/21 | Sold | $400,000 | +6.7% | $84 / Sq Ft |
| 08/23/2021 08/23/21 | Pending | -- | -- | -- |
| 07/31/2021 07/31/21 | For Sale | $374,900 | +9.7% | $78 / Sq Ft |
| 10/24/2018 10/24/18 | Sold | $341,900 | +0.6% | $71 / Sq Ft |
| 09/05/2018 09/05/18 | For Sale | $339,900 | +13.3% | $70 / Sq Ft |
| 07/30/2015 07/30/15 | Sold | $300,000 | -3.2% | $63 / Sq Ft |
| 06/30/2015 06/30/15 | Pending | -- | -- | -- |
| 12/02/2014 12/02/14 | For Sale | $310,000 | -- | $65 / Sq Ft |
Tax History Compared to Growth
Tax History
| Year | Tax Paid | Tax Assessment Tax Assessment Total Assessment is a certain percentage of the fair market value that is determined by local assessors to be the total taxable value of land and additions on the property. | Land | Improvement |
|---|---|---|---|---|
| 2024 | $3,352 | $453,400 | $43,500 | $409,900 |
| 2023 | $2,913 | $403,700 | $43,500 | $360,200 |
| 2022 | $2,894 | $359,900 | $42,400 | $317,500 |
| 2021 | $2,826 | $331,000 | $42,400 | $288,600 |
| 2020 | $3,266 | $313,400 | $42,400 | $271,000 |
| 2019 | $3,157 | $289,200 | $42,400 | $246,800 |
| 2018 | $1,739 | $278,200 | $38,600 | $239,600 |
| 2017 | $1,628 | $271,100 | $38,600 | $232,500 |
| 2016 | $1,432 | $256,700 | $38,600 | $218,100 |
| 2014 | $1,378 | $250,000 | $38,600 | $211,400 |
| 2013 | $1,378 | $245,200 | $38,600 | $206,600 |
Agents Affiliated with this Home
-
Joe Schroder

Seller's Agent in 2021
Joe Schroder
RE/MAX
(765) 661-0327
122 in this area
708 Total Sales
-
Chris McIntire

Buyer's Agent in 2021
Chris McIntire
Coldwell Banker Real Estate Group
(574) 952-5776
1 in this area
70 Total Sales
-
B
Buyer's Agent in 2018
Barb Messersmith
Nicholson Realty - Marion Branch
-
James Reecer

Buyer's Agent in 2015
James Reecer
Keller Williams Realty Group
(260) 415-7386
107 Total Sales
Map
Source: Indiana Regional MLS
MLS Number: 202131130
APN: 27-03-26-401-035.000-021
- 1525 N Miller Ave
- 1509 Hawksview Dr
- 2010 W Wilno Dr
- 2311 American Dr
- 2623 S Crane Pond Dr
- 2612 W Ticonderoga Dr
- 1431 Fox Trail Unit 49
- 2376 W Kem Rd
- 1614 Fox Trail Unit 1
- 1425 Fox Trail Unit 46
- 1615 Fox Trail Unit 16
- 1428 Fox Trail Unit 17
- 1426 Fox Trail Unit 18
- 1419 Fox Trail Unit 43
- 1424 Fox Trail Unit 19
- 1417 Fox Trail Unit 42
- 1422 Fox Trail Unit 20
- 1415 Fox Trail Unit 41
- 1400 Fox Trail Unit 33
- 1605 Fox Trail Unit 11
- 2023 N Miller Ave
- 2105 N Miller Ave
- 2101 N Miller Ave
- 2160 W Breezewood Ct
- 2145 W Breezewood Ct
- 2205 E Breezewood Ct
- 2190 W Breezewood Ct
- 2175 W Breezewood Ct
- 2010 N Miller Ave
- 2110 N Miller Ave
- 2210 E Breezewood Ct
- 2485 N Breezewood Dr
- 2525 N Breezewood Dr
- 2120 N Miller Ave
- 2565 N Breezewood Dr
- 2210 N Miller Ave
- 2300 N Breezewood Dr
- 2500 N Breezewood Dr
- 2460 N Breezewood Dr
- 2530 N Breezewood Dr
