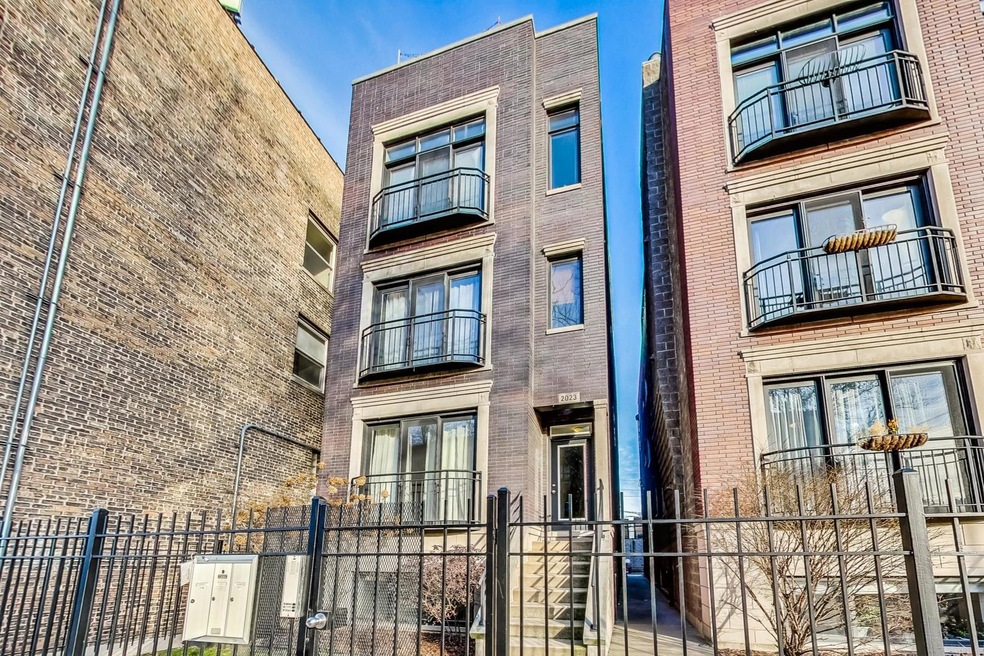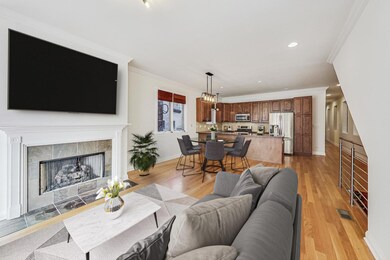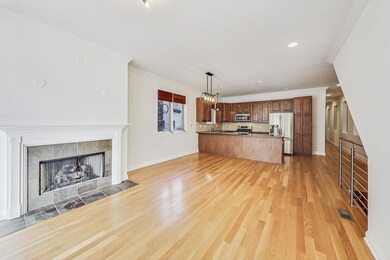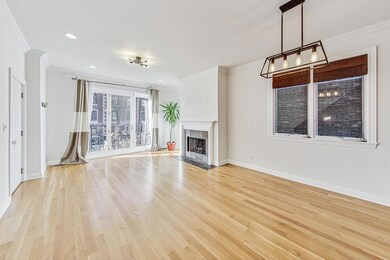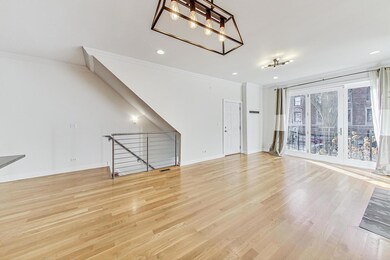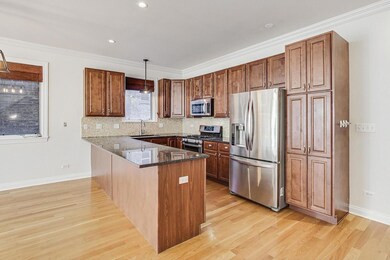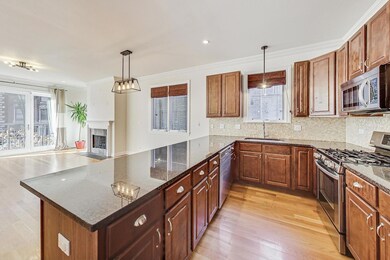
2023 N Mozart St Unit 1 Chicago, IL 60647
Logan Square NeighborhoodHighlights
- Rooftop Deck
- Wood Flooring
- Stainless Steel Appliances
- Family Room with Fireplace
- Whirlpool Bathtub
- Fenced Yard
About This Home
As of February 2025Welcome to your dream duplex in the best pocket of Logan Square. This large 3-bedroom, 3-bathroom home has it all: over 2,300 square feet of interior space, two living spaces, three outdoor spaces, garage parking, and, of course, proximity to some of the best restaurants in the neighborhood (Middlebrow Bungalow, Gretel and the soon-to-be Small Cheval/Freeze are across the street!) The main level features an open concept kitchen/dining/living room (with a gas fireplace), two bedrooms, two full bathrooms and hardwood floors throughout. The primary suite has a walk-in closet and en-suite bathroom with a dual vanity, large tub and separate shower. Off of the bedroom (and also accessible from the hallway!) is a private deck, which leads out to a small yard (perfect for your pup!) and a 24-foot wide private garage rooftop deck with pergola. On the lower level, you'll find a massive family room (with the home's second gas fireplace!) with plenty of space to create two distinct areas. Need gym space? Office space? A play space? The options are endless! This level also has another large bedroom, full bathroom, and a laundry room. The home has custom closets throughout (loads of 'em), PLUS an additional storage room. One garage parking space is included in the price, but you won't need to use the car often when you have everything you could want just outside your door: the Armitage Bus, the Blue Line at California, FoodSmart, and so. much. food. (Pretty Cool, Lonesome Rose, Table Donkey Stick, Bang Bang Pie and more!)
Townhouse Details
Home Type
- Townhome
Est. Annual Taxes
- $12,197
Year Built
- Built in 2007
HOA Fees
- $233 Monthly HOA Fees
Parking
- 1 Car Detached Garage
- Garage Door Opener
- Off Alley Driveway
- Parking Included in Price
Home Design
- Half Duplex
- Rubber Roof
- Concrete Perimeter Foundation
Interior Spaces
- 2,390 Sq Ft Home
- 3-Story Property
- Ceiling Fan
- Gas Log Fireplace
- Family Room with Fireplace
- 2 Fireplaces
- Living Room with Fireplace
- Combination Dining and Living Room
- Storage
- Wood Flooring
Kitchen
- Range
- Microwave
- Dishwasher
- Stainless Steel Appliances
- Disposal
Bedrooms and Bathrooms
- 3 Bedrooms
- 3 Potential Bedrooms
- Walk-In Closet
- 3 Full Bathrooms
- Dual Sinks
- Whirlpool Bathtub
- Separate Shower
Laundry
- Laundry Room
- Dryer
- Washer
Finished Basement
- Basement Fills Entire Space Under The House
- Sump Pump
- Finished Basement Bathroom
Home Security
- Home Security System
- Intercom
Utilities
- Forced Air Heating and Cooling System
- Heating System Uses Natural Gas
- Lake Michigan Water
Additional Features
- Rooftop Deck
- Fenced Yard
Listing and Financial Details
- Homeowner Tax Exemptions
Community Details
Overview
- Association fees include water, insurance, exterior maintenance, scavenger, snow removal
- 3 Units
- Owner Of Record Association
Amenities
- Common Area
- Community Storage Space
Pet Policy
- Pets up to 99 lbs
- Dogs and Cats Allowed
Security
- Carbon Monoxide Detectors
Ownership History
Purchase Details
Home Financials for this Owner
Home Financials are based on the most recent Mortgage that was taken out on this home.Purchase Details
Home Financials for this Owner
Home Financials are based on the most recent Mortgage that was taken out on this home.Purchase Details
Home Financials for this Owner
Home Financials are based on the most recent Mortgage that was taken out on this home.Purchase Details
Home Financials for this Owner
Home Financials are based on the most recent Mortgage that was taken out on this home.Map
Similar Homes in Chicago, IL
Home Values in the Area
Average Home Value in this Area
Purchase History
| Date | Type | Sale Price | Title Company |
|---|---|---|---|
| Warranty Deed | $675,000 | Fidelity National Title | |
| Warranty Deed | $572,000 | Attorney | |
| Warranty Deed | $417,000 | Carrington Title Partners Ll | |
| Special Warranty Deed | $419,000 | Attorneys Title Guaranty Fun |
Mortgage History
| Date | Status | Loan Amount | Loan Type |
|---|---|---|---|
| Open | $573,750 | New Conventional | |
| Previous Owner | $446,500 | New Conventional | |
| Previous Owner | $57,000 | Credit Line Revolving | |
| Previous Owner | $457,600 | New Conventional | |
| Previous Owner | $333,600 | Adjustable Rate Mortgage/ARM | |
| Previous Owner | $320,000 | New Conventional | |
| Previous Owner | $335,200 | Unknown | |
| Previous Owner | $335,200 | Unknown | |
| Previous Owner | $62,850 | Credit Line Revolving |
Property History
| Date | Event | Price | Change | Sq Ft Price |
|---|---|---|---|---|
| 02/14/2025 02/14/25 | Sold | $675,000 | 0.0% | $282 / Sq Ft |
| 01/19/2025 01/19/25 | Pending | -- | -- | -- |
| 01/15/2025 01/15/25 | For Sale | $675,000 | +18.0% | $282 / Sq Ft |
| 04/24/2020 04/24/20 | Sold | $572,000 | -1.2% | -- |
| 02/04/2020 02/04/20 | Pending | -- | -- | -- |
| 01/21/2020 01/21/20 | For Sale | $579,000 | +38.8% | -- |
| 05/20/2013 05/20/13 | Sold | $417,000 | -0.5% | $190 / Sq Ft |
| 03/15/2013 03/15/13 | Pending | -- | -- | -- |
| 02/27/2013 02/27/13 | For Sale | $419,000 | -- | $190 / Sq Ft |
Tax History
| Year | Tax Paid | Tax Assessment Tax Assessment Total Assessment is a certain percentage of the fair market value that is determined by local assessors to be the total taxable value of land and additions on the property. | Land | Improvement |
|---|---|---|---|---|
| 2024 | $11,867 | $59,569 | $7,735 | $51,834 |
| 2023 | $11,867 | $60,921 | $3,522 | $57,399 |
| 2022 | $11,867 | $60,921 | $3,522 | $57,399 |
| 2021 | $11,619 | $60,920 | $3,522 | $57,398 |
| 2020 | $9,007 | $43,387 | $3,522 | $39,865 |
| 2019 | $8,984 | $47,986 | $3,522 | $44,464 |
| 2018 | $9,479 | $47,986 | $3,522 | $44,464 |
| 2017 | $9,400 | $43,668 | $3,107 | $40,561 |
| 2016 | $8,746 | $43,668 | $3,107 | $40,561 |
| 2015 | $8,002 | $43,668 | $3,107 | $40,561 |
| 2014 | $7,266 | $39,164 | $2,796 | $36,368 |
| 2013 | $6,645 | $39,164 | $2,796 | $36,368 |
Source: Midwest Real Estate Data (MRED)
MLS Number: 12270102
APN: 13-36-125-022-1001
- 2021 N Mozart St Unit 1
- 2904 W Armitage Ave
- 2852 W Mclean Ave
- 2735 W Armitage Ave Unit 309
- 2908 W Mclean Ave
- 1913 N Francisco Ave
- 2811 W Shakespeare Ave
- 1934 N Washtenaw Ave Unit 407
- 1846 N Mozart St
- 1925 N Humboldt Blvd Unit 1
- 1925 N Humboldt Blvd Unit P14
- 2720 W Cortland St Unit P33
- 1841 N California Ave Unit 3C
- 1830 N Mozart St
- 2022 N Humboldt Blvd
- 2160 N Mozart St Unit 3
- 2624 W Armitage Ave Unit 4B
- 2758 N Mozart St
- 2068 N Humboldt Blvd Unit G
- 1638 N Humboldt Blvd
