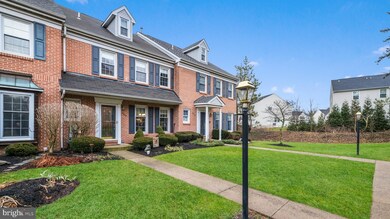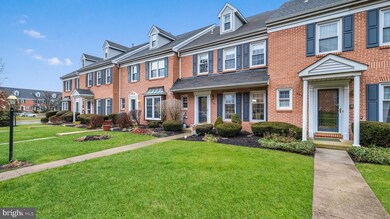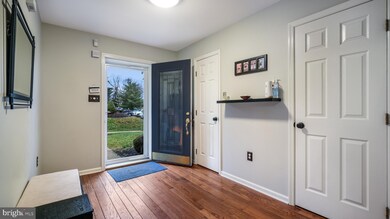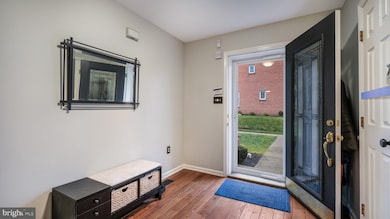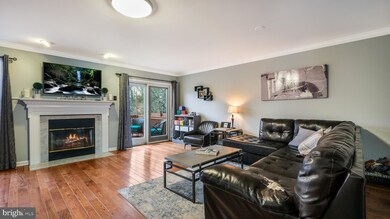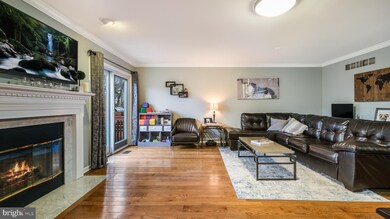
2023 Ryans Run Lansdale, PA 19446
Upper Gwynedd Township NeighborhoodHighlights
- Open Floorplan
- Colonial Architecture
- Wood Flooring
- Gwynedd Square Elementary School Rated A-
- Deck
- Upgraded Countertops
About This Home
As of June 2021Gorgeous 3 BR, 2.5 BA townhome in Upper Gwynedd Township with updated throughout! Formal entry with hardwood floors that continue through Living & Dining Room. Living & Dining room with gas fireplace with marble surround, crown molding, recessed lighting & sliding glass door to deck. Kitchen offers stained, solid surface countertops, ceramic tile backsplash, undermount sink, stainless steel appliances including gas range, tile floor, chair rail & breakfast area. First floor powder room. The 2nd level offers Master Bedroom with ceiling fan, wall to wall carpet, walk-in closet & full bath with double vanity, soaking tub with custom ceramic tile surround & custom tile & seamless glass shower with rain showerhead. 2nd Bedroom with ceiling fan & wall to wall carpet with access to hall bath with double vanity, ceramic tile floor & tub/shower combination. Walk up to 3rd level to 3rd Bedroom that features ceiling fan, wall to wall carpet & skylights. Full, finished Basement with Berber carpet, recessed lighting & sliding glass door leading to covered patio.
Townhouse Details
Home Type
- Townhome
Est. Annual Taxes
- $5,046
Year Built
- Built in 1990
Lot Details
- 1,430 Sq Ft Lot
- Lot Dimensions are 22.00 x 65.00
HOA Fees
- $170 Monthly HOA Fees
Parking
- Parking Lot
Home Design
- Colonial Architecture
- Traditional Architecture
- Brick Exterior Construction
Interior Spaces
- Property has 2 Levels
- Open Floorplan
- Chair Railings
- Crown Molding
- Ceiling Fan
- Skylights
- Recessed Lighting
- Marble Fireplace
- Gas Fireplace
- Sliding Doors
- Family Room
- Living Room
- Dining Room
- Basement Fills Entire Space Under The House
- Laundry on upper level
Kitchen
- Breakfast Area or Nook
- Eat-In Kitchen
- Gas Oven or Range
- Dishwasher
- Stainless Steel Appliances
- Upgraded Countertops
- Disposal
Flooring
- Wood
- Carpet
- Ceramic Tile
Bedrooms and Bathrooms
- 4 Bedrooms
- En-Suite Primary Bedroom
- En-Suite Bathroom
- Walk-In Closet
- Soaking Tub
- Bathtub with Shower
- Walk-in Shower
Outdoor Features
- Deck
- Patio
Utilities
- Forced Air Heating and Cooling System
- Natural Gas Water Heater
Community Details
- $700 Capital Contribution Fee
- Association fees include common area maintenance, lawn care front, snow removal, trash
- Ryans Run HOA
- Ryans Run Subdivision
Listing and Financial Details
- Tax Lot 043
- Assessor Parcel Number 56-00-07856-629
Ownership History
Purchase Details
Home Financials for this Owner
Home Financials are based on the most recent Mortgage that was taken out on this home.Purchase Details
Home Financials for this Owner
Home Financials are based on the most recent Mortgage that was taken out on this home.Purchase Details
Home Financials for this Owner
Home Financials are based on the most recent Mortgage that was taken out on this home.Purchase Details
Home Financials for this Owner
Home Financials are based on the most recent Mortgage that was taken out on this home.Map
Similar Homes in Lansdale, PA
Home Values in the Area
Average Home Value in this Area
Purchase History
| Date | Type | Sale Price | Title Company |
|---|---|---|---|
| Deed | $325,000 | None Available | |
| Deed | $262,000 | None Available | |
| Interfamily Deed Transfer | -- | None Available | |
| Deed | $251,500 | None Available |
Mortgage History
| Date | Status | Loan Amount | Loan Type |
|---|---|---|---|
| Open | $308,750 | New Conventional | |
| Previous Owner | $248,900 | New Conventional | |
| Previous Owner | $208,000 | No Value Available | |
| Previous Owner | $176,050 | No Value Available |
Property History
| Date | Event | Price | Change | Sq Ft Price |
|---|---|---|---|---|
| 06/30/2021 06/30/21 | Sold | $325,000 | -1.5% | $109 / Sq Ft |
| 03/17/2021 03/17/21 | Price Changed | $329,900 | +6.5% | $110 / Sq Ft |
| 01/29/2021 01/29/21 | For Sale | $309,900 | +18.3% | $104 / Sq Ft |
| 10/12/2016 10/12/16 | Sold | $262,000 | -1.5% | $87 / Sq Ft |
| 08/17/2016 08/17/16 | Pending | -- | -- | -- |
| 07/27/2016 07/27/16 | For Sale | $266,000 | -- | $88 / Sq Ft |
Tax History
| Year | Tax Paid | Tax Assessment Tax Assessment Total Assessment is a certain percentage of the fair market value that is determined by local assessors to be the total taxable value of land and additions on the property. | Land | Improvement |
|---|---|---|---|---|
| 2024 | $5,639 | $153,680 | $29,390 | $124,290 |
| 2023 | $5,374 | $153,680 | $29,390 | $124,290 |
| 2022 | $5,183 | $153,680 | $29,390 | $124,290 |
| 2021 | $5,046 | $153,680 | $29,390 | $124,290 |
| 2020 | $4,916 | $153,680 | $29,390 | $124,290 |
| 2019 | $4,825 | $153,680 | $29,390 | $124,290 |
| 2018 | $4,826 | $153,680 | $29,390 | $124,290 |
| 2017 | $4,623 | $153,680 | $29,390 | $124,290 |
| 2016 | $4,563 | $153,680 | $29,390 | $124,290 |
| 2015 | $4,471 | $153,680 | $29,390 | $124,290 |
| 2014 | $4,356 | $153,680 | $29,390 | $124,290 |
Source: Bright MLS
MLS Number: PAMC680598
APN: 56-00-07856-629
- 958 Musket Dr
- 1978 Muhlenberg Dr
- 1896 S Valley Forge Rd
- 1954 Lafayette Rd
- 1041 Hunter Hill Dr
- 3044 Conrad Way
- 2072 Spring Valley Rd
- 961 Crest Rd
- 917 Crest Rd
- 156 Wellington Terrace
- 122 Berwick Place Unit 23J
- 147 Ardwick Terrace
- 126 Ardwick Terrace Unit 3D
- 115 Ardwick Terrace
- 1895 Rampart Ln
- 1900 Rampart Ln
- 210 Hickory Ct Unit 210
- 103 Hickory Ct
- 2127 Kriebel Rd
- 687 Garfield Ave

