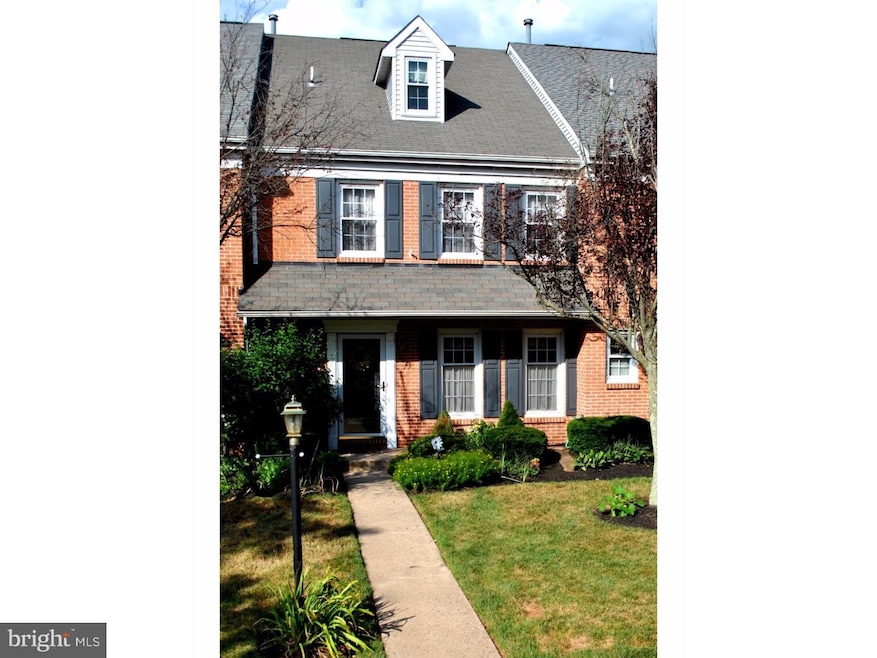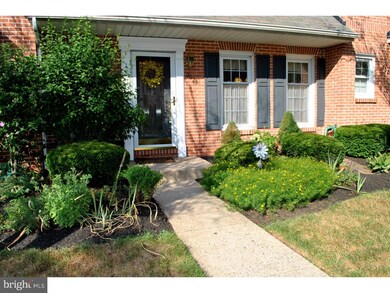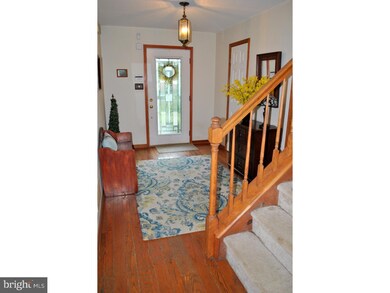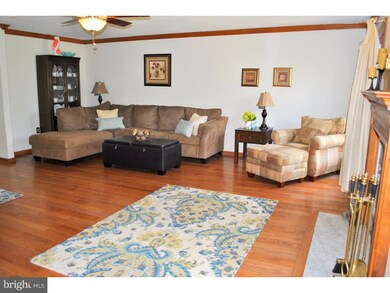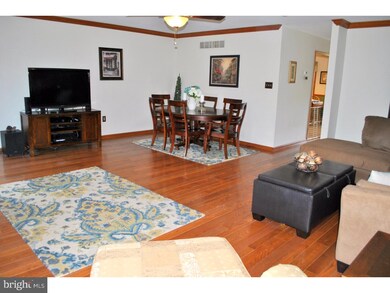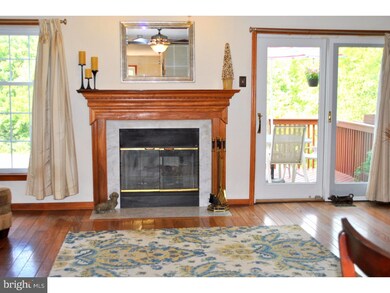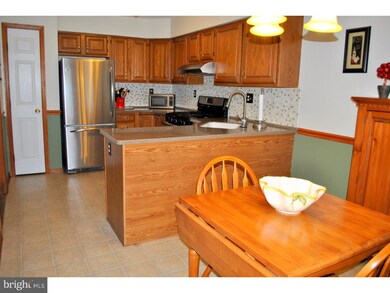
2023 Ryans Run Lansdale, PA 19446
Upper Gwynedd Township NeighborhoodHighlights
- Colonial Architecture
- Deck
- Skylights
- Gwynedd Square Elementary School Rated A-
- Wood Flooring
- Butlers Pantry
About This Home
As of June 2021Beautiful Three bedroom Town Home in desirable Ryans Run Community. This Lovely home features many updates throughout including first floor hardwood floors, updated Kitchen with new flooring, corian counter-tops, tile back-splash, new stainless steel appliances. Expansive Living and Dining room Combo with marble inlay gas fireplace that leads to the new slider with access to the rear deck with views of the open space to enjoy on a summer day. Spacious Master bedroom with new vanity area with double sink and new beautiful Master bathroom with ceramic tile flooring and wrapped around the soaking tub, including expanded tile shower with recessed built-in shelf and glass door. Large Second bedroom with adjoining hall bathroom with vanity and tub w/ shower. Second floor offers laundry area and third floor loft or additional third bedroom for added living space. Plus a finished walk-out daylight basement that leads to the patio area for you to relax in the cool shade and enjoy the breeze. Also includes a generous sized storage room. Perfect location for access to the turnpike and plenty of shopping locally, plus minutes to Merck. Low association fees and ample parking. A true Gem...won't last!
Townhouse Details
Home Type
- Townhome
Est. Annual Taxes
- $4,558
Year Built
- Built in 1990
Lot Details
- 1,430 Sq Ft Lot
- Lot Dimensions are 22x65
- Property is in good condition
HOA Fees
- $140 Monthly HOA Fees
Home Design
- Colonial Architecture
- Brick Exterior Construction
- Shingle Roof
- Stucco
Interior Spaces
- Property has 3 Levels
- Ceiling Fan
- Skylights
- Marble Fireplace
- Family Room
- Living Room
- Dining Room
Kitchen
- Eat-In Kitchen
- Butlers Pantry
- Self-Cleaning Oven
- Dishwasher
- Kitchen Island
- Disposal
Flooring
- Wood
- Wall to Wall Carpet
- Tile or Brick
Bedrooms and Bathrooms
- 3 Bedrooms
- En-Suite Primary Bedroom
- En-Suite Bathroom
- 2.5 Bathrooms
- Walk-in Shower
Laundry
- Laundry Room
- Laundry on upper level
Basement
- Basement Fills Entire Space Under The House
- Exterior Basement Entry
Parking
- 2 Open Parking Spaces
- Assigned Parking
Outdoor Features
- Deck
Schools
- North Penn Senior High School
Utilities
- Forced Air Heating and Cooling System
- Heating System Uses Gas
- Baseboard Heating
- 200+ Amp Service
- Natural Gas Water Heater
- Cable TV Available
Community Details
- Association fees include common area maintenance, lawn maintenance, snow removal, trash
- $750 Other One-Time Fees
- Ryans Run Subdivision
Listing and Financial Details
- Tax Lot 043
- Assessor Parcel Number 56-00-07856-629
Map
Home Values in the Area
Average Home Value in this Area
Property History
| Date | Event | Price | Change | Sq Ft Price |
|---|---|---|---|---|
| 06/30/2021 06/30/21 | Sold | $325,000 | -1.5% | $109 / Sq Ft |
| 03/17/2021 03/17/21 | Price Changed | $329,900 | +6.5% | $110 / Sq Ft |
| 01/29/2021 01/29/21 | For Sale | $309,900 | +18.3% | $104 / Sq Ft |
| 10/12/2016 10/12/16 | Sold | $262,000 | -1.5% | $87 / Sq Ft |
| 08/17/2016 08/17/16 | Pending | -- | -- | -- |
| 07/27/2016 07/27/16 | For Sale | $266,000 | -- | $88 / Sq Ft |
Tax History
| Year | Tax Paid | Tax Assessment Tax Assessment Total Assessment is a certain percentage of the fair market value that is determined by local assessors to be the total taxable value of land and additions on the property. | Land | Improvement |
|---|---|---|---|---|
| 2024 | $5,639 | $153,680 | $29,390 | $124,290 |
| 2023 | $5,374 | $153,680 | $29,390 | $124,290 |
| 2022 | $5,183 | $153,680 | $29,390 | $124,290 |
| 2021 | $5,046 | $153,680 | $29,390 | $124,290 |
| 2020 | $4,916 | $153,680 | $29,390 | $124,290 |
| 2019 | $4,825 | $153,680 | $29,390 | $124,290 |
| 2018 | $4,826 | $153,680 | $29,390 | $124,290 |
| 2017 | $4,623 | $153,680 | $29,390 | $124,290 |
| 2016 | $4,563 | $153,680 | $29,390 | $124,290 |
| 2015 | $4,471 | $153,680 | $29,390 | $124,290 |
| 2014 | $4,356 | $153,680 | $29,390 | $124,290 |
Mortgage History
| Date | Status | Loan Amount | Loan Type |
|---|---|---|---|
| Open | $308,750 | New Conventional | |
| Previous Owner | $248,900 | New Conventional | |
| Previous Owner | $208,000 | No Value Available | |
| Previous Owner | $176,050 | No Value Available |
Deed History
| Date | Type | Sale Price | Title Company |
|---|---|---|---|
| Deed | $325,000 | None Available | |
| Deed | $262,000 | None Available | |
| Interfamily Deed Transfer | -- | None Available | |
| Deed | $251,500 | None Available |
Similar Homes in Lansdale, PA
Source: Bright MLS
MLS Number: 1002463536
APN: 56-00-07856-629
- 958 Musket Dr
- 1978 Muhlenberg Dr
- 1896 S Valley Forge Rd
- 1954 Lafayette Rd
- 1041 Hunter Hill Dr
- 3044 Conrad Way
- 2072 Spring Valley Rd
- 961 Crest Rd
- 917 Crest Rd
- 156 Wellington Terrace
- 122 Berwick Place Unit 23J
- 147 Ardwick Terrace
- 126 Ardwick Terrace Unit 3D
- 115 Ardwick Terrace
- 1895 Rampart Ln
- 1900 Rampart Ln
- 210 Hickory Ct Unit 210
- 103 Hickory Ct
- 2127 Kriebel Rd
- 2930 Clyston Rd
