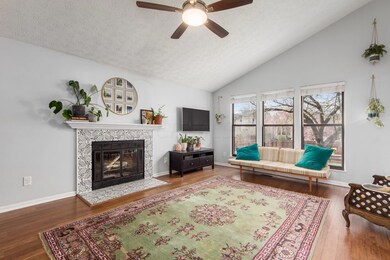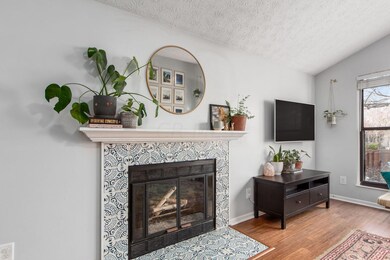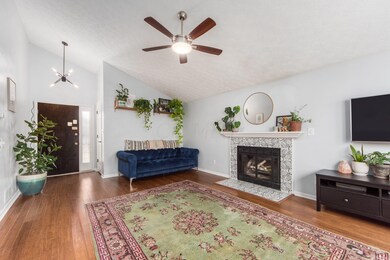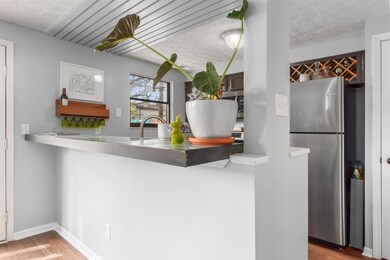
2023 Shadeview Ct Dublin, OH 43016
Olde Sawmill NeighborhoodHighlights
- Fenced Yard
- Cul-De-Sac
- Patio
- Granby Elementary School Rated A-
- 2 Car Attached Garage
- Park
About This Home
As of May 2021Well-loved home on a cul-de-sac lot with a new furnace & new roof coming soon. This Worthington schools home provides 3 bedrooms and 2.5 baths with a privacy fenced yard and 2-car garage. Home features a dining room open to the kitchen and the living room has wood floors with a wood burning fireplace, large windows facing the back yard provide loads of natural light and vaulted ceiling for a spacious feel. Owner suite features a walk-in closet and en-suite bathroom with double sink and shower. The hallway full bath is convenient for both junior bedrooms and has a hallway linen closet. Stainless appliances in the open kitchen and a mudroom adjacent from the 2-car garage entry are pluses you'll appreciate. The large patio in the back yard is a feaure you'll enjoy this spring and summer too.
Last Agent to Sell the Property
Wingate Lewis Brokerage Email: mary@maryhatem.com License #2010000184 Listed on: 04/09/2021
Home Details
Home Type
- Single Family
Est. Annual Taxes
- $4,769
Year Built
- Built in 1985
Lot Details
- 6,098 Sq Ft Lot
- Cul-De-Sac
- Fenced Yard
- Fenced
Parking
- 2 Car Attached Garage
Home Design
- Split Level Home
- Tri-Level Property
- Block Foundation
- Wood Siding
Interior Spaces
- 1,522 Sq Ft Home
- Wood Burning Fireplace
- Insulated Windows
- Laundry on main level
- Basement
Kitchen
- Electric Range
- Microwave
- Dishwasher
Flooring
- Carpet
- Vinyl
Bedrooms and Bathrooms
- 3 Bedrooms
Outdoor Features
- Patio
Utilities
- Forced Air Heating and Cooling System
- Heating System Uses Gas
- Gas Water Heater
Community Details
- Park
Listing and Financial Details
- Assessor Parcel Number 610-195519
Ownership History
Purchase Details
Home Financials for this Owner
Home Financials are based on the most recent Mortgage that was taken out on this home.Purchase Details
Home Financials for this Owner
Home Financials are based on the most recent Mortgage that was taken out on this home.Purchase Details
Home Financials for this Owner
Home Financials are based on the most recent Mortgage that was taken out on this home.Purchase Details
Home Financials for this Owner
Home Financials are based on the most recent Mortgage that was taken out on this home.Purchase Details
Purchase Details
Purchase Details
Similar Homes in Dublin, OH
Home Values in the Area
Average Home Value in this Area
Purchase History
| Date | Type | Sale Price | Title Company |
|---|---|---|---|
| Warranty Deed | $300,000 | Northwest Ttl Fam Of Compani | |
| Survivorship Deed | $225,000 | None Available | |
| Warranty Deed | $172,500 | None Available | |
| Warranty Deed | $165,000 | Title First Agency Inc | |
| Survivorship Deed | $144,900 | Franklin Abstract | |
| Deed | $83,900 | -- | |
| Deed | -- | -- |
Mortgage History
| Date | Status | Loan Amount | Loan Type |
|---|---|---|---|
| Open | $55,000 | New Conventional | |
| Open | $219,000 | New Conventional | |
| Previous Owner | $213,750 | New Conventional | |
| Previous Owner | $163,827 | New Conventional | |
| Previous Owner | $12,200 | Credit Line Revolving | |
| Previous Owner | $140,800 | New Conventional | |
| Previous Owner | $156,750 | Purchase Money Mortgage |
Property History
| Date | Event | Price | Change | Sq Ft Price |
|---|---|---|---|---|
| 03/31/2025 03/31/25 | Off Market | $300,000 | -- | -- |
| 05/07/2021 05/07/21 | Sold | $300,000 | +13.2% | $197 / Sq Ft |
| 04/09/2021 04/09/21 | For Sale | $265,000 | +17.8% | $174 / Sq Ft |
| 05/15/2017 05/15/17 | Sold | $225,000 | +4.7% | $148 / Sq Ft |
| 04/15/2017 04/15/17 | Pending | -- | -- | -- |
| 04/13/2017 04/13/17 | For Sale | $214,900 | +24.6% | $141 / Sq Ft |
| 09/05/2013 09/05/13 | Sold | $172,450 | -2.5% | $113 / Sq Ft |
| 08/06/2013 08/06/13 | Pending | -- | -- | -- |
| 07/24/2013 07/24/13 | For Sale | $176,900 | -- | $116 / Sq Ft |
Tax History Compared to Growth
Tax History
| Year | Tax Paid | Tax Assessment Tax Assessment Total Assessment is a certain percentage of the fair market value that is determined by local assessors to be the total taxable value of land and additions on the property. | Land | Improvement |
|---|---|---|---|---|
| 2024 | $5,890 | $95,940 | $30,630 | $65,310 |
| 2023 | $5,633 | $95,935 | $30,625 | $65,310 |
| 2022 | $5,467 | $72,530 | $14,180 | $58,350 |
| 2021 | $4,951 | $72,530 | $14,180 | $58,350 |
| 2020 | $4,769 | $72,530 | $14,180 | $58,350 |
| 2019 | $4,384 | $60,170 | $11,830 | $48,340 |
| 2018 | $4,137 | $60,200 | $11,830 | $48,370 |
| 2017 | $3,718 | $52,260 | $11,830 | $40,430 |
| 2016 | $4,023 | $56,670 | $14,460 | $42,210 |
| 2015 | $4,024 | $56,670 | $14,460 | $42,210 |
| 2014 | $4,023 | $56,670 | $14,460 | $42,210 |
| 2013 | $2,001 | $56,665 | $14,455 | $42,210 |
Agents Affiliated with this Home
-

Seller's Agent in 2021
Mary Hatem
Wingate Lewis
(614) 309-0897
1 in this area
96 Total Sales
-

Buyer's Agent in 2021
Darci Wagner
Coldwell Banker Realty
(614) 395-5452
1 in this area
71 Total Sales
-
A
Seller's Agent in 2017
Alyssa Johnston
Cam Taylor Co. Ltd., Realtors
(614) 747-7676
35 Total Sales
-
S
Seller's Agent in 2013
Sandy Raines
Howard Hanna Real Estate Svcs
-
S
Buyer's Agent in 2013
Sharon Bowen
Coldwell Banker Realty
Map
Source: Columbus and Central Ohio Regional MLS
MLS Number: 221010165
APN: 610-195519
- 2074 Hard Rd
- 7692 Schoolway Ct
- 7673 Starmont Ct
- 7911 Verandah Ct Unit 58
- 1909 Laramie Dr Unit 1909
- 1954 Laramie Dr Unit 13
- 7619 Summerwood Dr
- 1908 Lost Valley Rd
- 2220 Surreygate Dr
- 8189 Longhorn Rd
- 7660 Silver Fox Dr
- 8240 Longhorn Rd
- 1955 Slaton Ct Unit 1955
- 7492 Sagewood Ct
- 2383 Queen Ann Ct
- 7771 Strathmoore Rd
- 7607-7609 Penwood Place
- 7484 Blue Fox Ln
- 1674 Durango Ct
- 7602-7604 Bingham Ct






