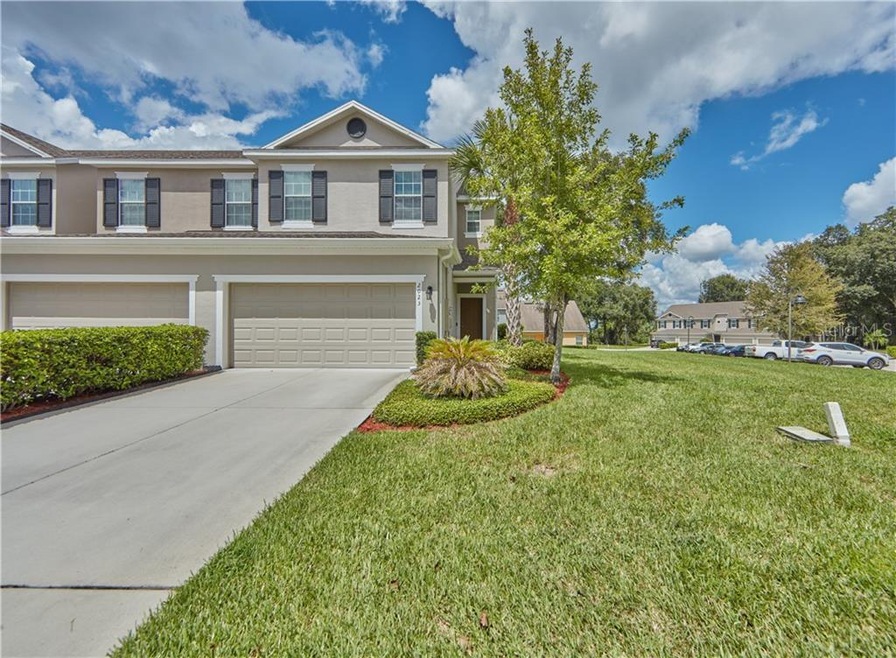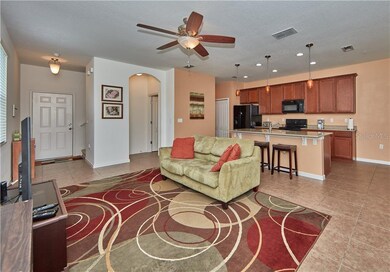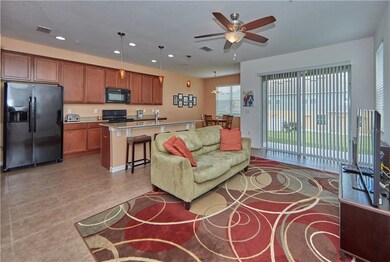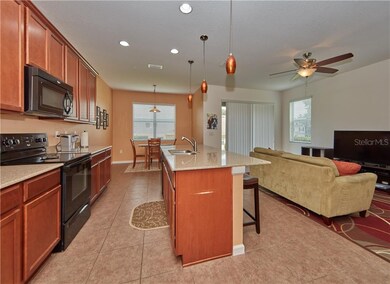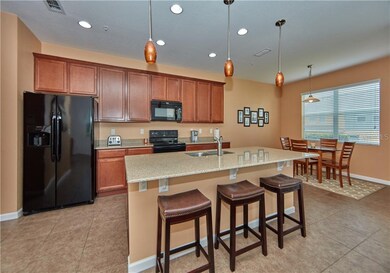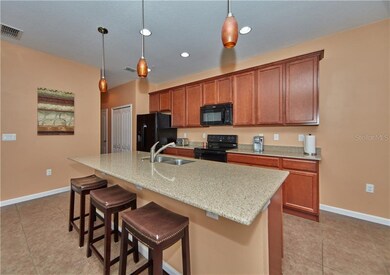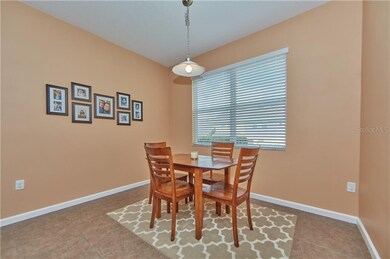
2023 Switch Grass Cir Ocoee, FL 34761
Prairie Lake NeighborhoodHighlights
- Gated Community
- Property is near public transit
- End Unit
- Contemporary Architecture
- Loft
- Corner Lot
About This Home
As of October 2020Whether starting out or slowing down, this quaint townhome may be just what you’re looking for. Light, bright and spacious END UNIT. Open concept living downstairs. Upstairs are master bedroom with en-suite, recently upgraded shower and new closet system and two additional bedrooms. The open area on the landing is perfect as a work or play area. Laundry is upstairs and the washer and dryer are included. Attached 2 car garage has newer garage motor. Rear patio to enjoy relaxing in the evening. The low HOA fee covers exteriors grounds maintenance, community pool and playground and recent exterior painting of your new home. Plenty of guest parking nearby. Desirable location just minutes to shopping, dining, hospitals and schools. FHA/VA buyers – this is THE home you’ve been waiting for!
Townhouse Details
Home Type
- Townhome
Est. Annual Taxes
- $2,535
Year Built
- Built in 2014
Lot Details
- 2,890 Sq Ft Lot
- Lot Dimensions are 34x85
- End Unit
- Southeast Facing Home
- Irrigation
HOA Fees
- $210 Monthly HOA Fees
Parking
- 2 Car Attached Garage
- Garage Door Opener
- Open Parking
Home Design
- Contemporary Architecture
- Bi-Level Home
- Slab Foundation
- Shingle Roof
- Block Exterior
- Stucco
Interior Spaces
- 1,777 Sq Ft Home
- High Ceiling
- Ceiling Fan
- Blinds
- Sliding Doors
- Family Room Off Kitchen
- Loft
- Inside Utility
Kitchen
- Eat-In Kitchen
- Range
- Microwave
- Dishwasher
- Solid Surface Countertops
- Solid Wood Cabinet
- Disposal
Flooring
- Carpet
- Tile
Bedrooms and Bathrooms
- 3 Bedrooms
- Split Bedroom Floorplan
- Walk-In Closet
Laundry
- Laundry Room
- Laundry on upper level
Outdoor Features
- Covered patio or porch
- Exterior Lighting
- Rain Gutters
Location
- Property is near public transit
Schools
- Prairie Lake Elementary School
- Ocoee Middle School
- Ocoee High School
Utilities
- Central Heating and Cooling System
- Thermostat
- High Speed Internet
Listing and Financial Details
- Down Payment Assistance Available
- Homestead Exemption
- Visit Down Payment Resource Website
- Tax Lot 49
- Assessor Parcel Number 09-22-28-7243-00-490
Community Details
Overview
- Association fees include common area taxes, ground maintenance, pool maintenance
- Sentry Management/Doris Jones Association, Phone Number (407) 788-6700
- Built by Park Square
- Prairie Lake Reserve Rep #2 Subdivision
- The community has rules related to deed restrictions
- Rental Restrictions
Recreation
- Community Playground
- Community Pool
Pet Policy
- Pets Allowed
- 2 Pets Allowed
Security
- Gated Community
Ownership History
Purchase Details
Home Financials for this Owner
Home Financials are based on the most recent Mortgage that was taken out on this home.Purchase Details
Home Financials for this Owner
Home Financials are based on the most recent Mortgage that was taken out on this home.Map
Similar Homes in the area
Home Values in the Area
Average Home Value in this Area
Purchase History
| Date | Type | Sale Price | Title Company |
|---|---|---|---|
| Warranty Deed | $240,000 | City Title Services | |
| Special Warranty Deed | $184,795 | Fidelity National Title |
Mortgage History
| Date | Status | Loan Amount | Loan Type |
|---|---|---|---|
| Open | $228,000 | New Conventional | |
| Previous Owner | $175,555 | New Conventional |
Property History
| Date | Event | Price | Change | Sq Ft Price |
|---|---|---|---|---|
| 03/01/2023 03/01/23 | Rented | $2,600 | 0.0% | -- |
| 02/20/2023 02/20/23 | Under Contract | -- | -- | -- |
| 02/11/2023 02/11/23 | Price Changed | $2,600 | -5.5% | $1 / Sq Ft |
| 12/31/2022 12/31/22 | For Rent | $2,750 | 0.0% | -- |
| 10/23/2020 10/23/20 | Sold | $240,000 | 0.0% | $135 / Sq Ft |
| 09/13/2020 09/13/20 | Pending | -- | -- | -- |
| 09/09/2020 09/09/20 | For Sale | $240,000 | -- | $135 / Sq Ft |
Tax History
| Year | Tax Paid | Tax Assessment Tax Assessment Total Assessment is a certain percentage of the fair market value that is determined by local assessors to be the total taxable value of land and additions on the property. | Land | Improvement |
|---|---|---|---|---|
| 2025 | $5,588 | $320,450 | $55,000 | $265,450 |
| 2024 | $5,023 | $320,450 | $55,000 | $265,450 |
| 2023 | $5,023 | $274,545 | $55,000 | $219,545 |
| 2022 | $3,782 | $239,309 | $55,000 | $184,309 |
| 2021 | $3,308 | $206,453 | $45,000 | $161,453 |
| 2020 | $2,453 | $160,205 | $0 | $0 |
| 2019 | $2,535 | $156,603 | $0 | $0 |
| 2018 | $2,524 | $153,683 | $0 | $0 |
| 2017 | $2,506 | $173,117 | $18,000 | $155,117 |
| 2016 | $2,510 | $158,330 | $8,000 | $150,330 |
| 2015 | $2,549 | $146,401 | $8,000 | $138,401 |
| 2014 | $686 | $9,300 | $9,300 | $0 |
Source: Stellar MLS
MLS Number: O5890935
APN: 09-2228-7243-00-490
- 2033 Milkweed St
- 2052 Milkweed St
- 2040 Milkweed St
- 1425 Prairie Meadows Way
- 1936 Compass Flower Way
- 1917 Compass Flower Way
- 1200 Montheath Cir
- 8723 A D Mims Rd
- 1313 Glenleigh Dr
- 1961 Lochshyre Loop Unit 1
- 2444 Andre Ct
- 2417 Liela Lee Ct
- 1512 Ison Ln
- 302 Log Run Ct
- 1784 Sparkling Water Cir
- 403 Tranquille Oaks Dr
- 1730 Lochshyre Loop
- 1112 Royal Marquis Cir
- 1704 Ison Ln
- 1139 Sand Creek Loop
