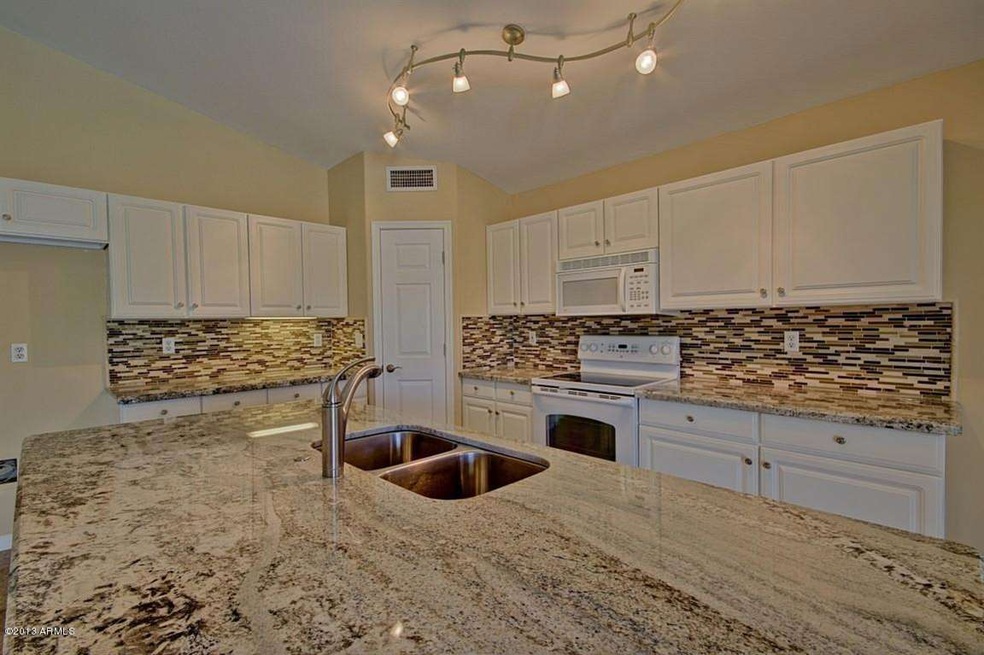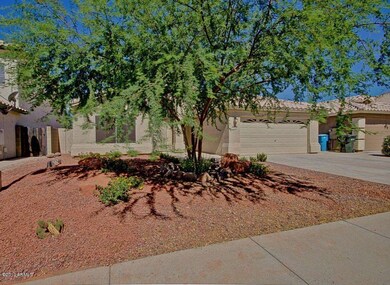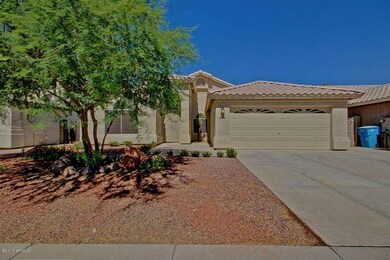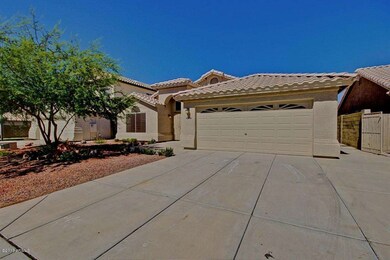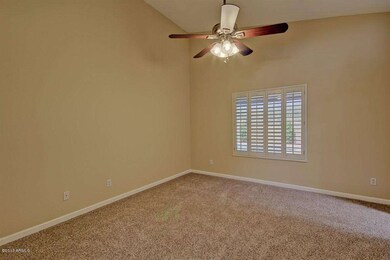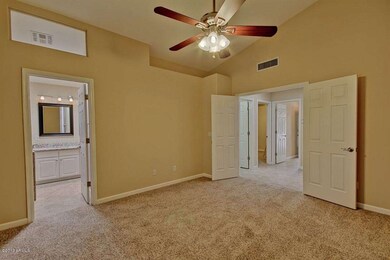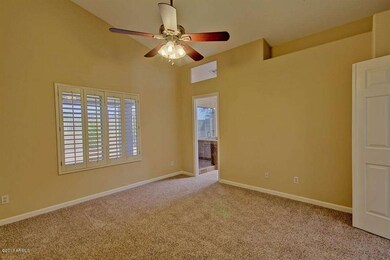
20230 N 28th St Phoenix, AZ 85050
Paradise Valley NeighborhoodHighlights
- Private Pool
- Mountain View
- Santa Barbara Architecture
- Mountain Trail Middle School Rated A-
- Vaulted Ceiling
- 2-minute walk to Coyote Basin Park
About This Home
As of May 2017STUNNING remodel!! Superb home for entertaining. Light and bright with granite throughout! The home also features skylights, upgraded carpet in bedrooms and living room, 20'' porcelain tile in great room, bathrooms, hallway and kitchen, gorgeous backsplash and island in kitchen, under counter lighting. Bathrooms include 12x12'' travertine, master features his and her sink, soaking tub, pendant lighting and a phenomenal separate glass shower. Plantation shutters throughout. Step out back to and relax under an extended covered patio, mountain views, and a pristine pool!!
Garage will be emptied and painted prior to COE.
Last Agent to Sell the Property
Angela Coder
My Home Group Real Estate License #SA638879000 Listed on: 06/20/2013

Last Buyer's Agent
Heather Pietrangelo
HomeSmart License #SA528497000

Home Details
Home Type
- Single Family
Est. Annual Taxes
- $1,472
Year Built
- Built in 1994
Lot Details
- 5,590 Sq Ft Lot
- Desert faces the front and back of the property
- Wrought Iron Fence
- Sprinklers on Timer
Parking
- 2 Car Garage
- Garage Door Opener
Home Design
- Santa Barbara Architecture
- Wood Frame Construction
- Tile Roof
- Stucco
Interior Spaces
- 1,649 Sq Ft Home
- 1-Story Property
- Vaulted Ceiling
- Ceiling Fan
- Skylights
- Solar Screens
- Mountain Views
Kitchen
- Eat-In Kitchen
- Built-In Microwave
- Dishwasher
- Kitchen Island
- Granite Countertops
Flooring
- Carpet
- Tile
Bedrooms and Bathrooms
- 3 Bedrooms
- Walk-In Closet
- Remodeled Bathroom
- 2 Bathrooms
- Dual Vanity Sinks in Primary Bathroom
- Bathtub With Separate Shower Stall
Laundry
- Laundry in unit
- Washer and Dryer Hookup
Schools
- Quail Run Elementary School
- Vista Verde Middle School
- Pinnacle High School
Utilities
- Refrigerated Cooling System
- Heating Available
- High Speed Internet
- Cable TV Available
Additional Features
- No Interior Steps
- Private Pool
Listing and Financial Details
- Tax Lot 13
- Assessor Parcel Number 213-11-031
Community Details
Overview
- No Home Owners Association
- Autumn Hills West Subdivision
Recreation
- Community Playground
- Bike Trail
Ownership History
Purchase Details
Home Financials for this Owner
Home Financials are based on the most recent Mortgage that was taken out on this home.Purchase Details
Home Financials for this Owner
Home Financials are based on the most recent Mortgage that was taken out on this home.Purchase Details
Home Financials for this Owner
Home Financials are based on the most recent Mortgage that was taken out on this home.Purchase Details
Home Financials for this Owner
Home Financials are based on the most recent Mortgage that was taken out on this home.Purchase Details
Home Financials for this Owner
Home Financials are based on the most recent Mortgage that was taken out on this home.Purchase Details
Home Financials for this Owner
Home Financials are based on the most recent Mortgage that was taken out on this home.Purchase Details
Home Financials for this Owner
Home Financials are based on the most recent Mortgage that was taken out on this home.Purchase Details
Home Financials for this Owner
Home Financials are based on the most recent Mortgage that was taken out on this home.Purchase Details
Home Financials for this Owner
Home Financials are based on the most recent Mortgage that was taken out on this home.Purchase Details
Home Financials for this Owner
Home Financials are based on the most recent Mortgage that was taken out on this home.Similar Homes in Phoenix, AZ
Home Values in the Area
Average Home Value in this Area
Purchase History
| Date | Type | Sale Price | Title Company |
|---|---|---|---|
| Interfamily Deed Transfer | -- | Fidelity Natl Ttl Agcy Inc | |
| Interfamily Deed Transfer | -- | Lawyers Title Of Arizona Inc | |
| Warranty Deed | $294,000 | Lawyers Title Of Arizona Inc | |
| Warranty Deed | $270,000 | First American Title Ins Co | |
| Cash Sale Deed | $170,000 | Driggs Title Agency Inc | |
| Warranty Deed | $297,000 | Security Title Agency Inc | |
| Warranty Deed | $250,000 | Security Title Agency Inc | |
| Interfamily Deed Transfer | -- | Stewart Title & Trust Of Pho | |
| Warranty Deed | $149,500 | Security Title Agency | |
| Joint Tenancy Deed | $126,500 | Ati Title Agency |
Mortgage History
| Date | Status | Loan Amount | Loan Type |
|---|---|---|---|
| Open | $280,000 | New Conventional | |
| Closed | $280,000 | New Conventional | |
| Closed | $284,000 | New Conventional | |
| Previous Owner | $245,700 | Adjustable Rate Mortgage/ARM | |
| Previous Owner | $255,290 | FHA | |
| Previous Owner | $74,250 | Stand Alone Second | |
| Previous Owner | $222,750 | New Conventional | |
| Previous Owner | $200,000 | New Conventional | |
| Previous Owner | $164,500 | New Conventional | |
| Previous Owner | $112,100 | New Conventional | |
| Previous Owner | $81,500 | New Conventional | |
| Closed | $37,400 | No Value Available |
Property History
| Date | Event | Price | Change | Sq Ft Price |
|---|---|---|---|---|
| 05/18/2017 05/18/17 | Sold | $294,000 | -0.3% | $178 / Sq Ft |
| 04/17/2017 04/17/17 | For Sale | $295,000 | +9.3% | $179 / Sq Ft |
| 08/09/2013 08/09/13 | Sold | $270,000 | -3.2% | $164 / Sq Ft |
| 07/27/2013 07/27/13 | For Sale | $279,000 | 0.0% | $169 / Sq Ft |
| 06/20/2013 06/20/13 | For Sale | $279,000 | +64.1% | $169 / Sq Ft |
| 02/12/2013 02/12/13 | Sold | $170,000 | +1.2% | $103 / Sq Ft |
| 12/14/2012 12/14/12 | Pending | -- | -- | -- |
| 12/10/2012 12/10/12 | Price Changed | $168,000 | +12.0% | $102 / Sq Ft |
| 09/29/2012 09/29/12 | For Sale | $150,000 | -- | $91 / Sq Ft |
Tax History Compared to Growth
Tax History
| Year | Tax Paid | Tax Assessment Tax Assessment Total Assessment is a certain percentage of the fair market value that is determined by local assessors to be the total taxable value of land and additions on the property. | Land | Improvement |
|---|---|---|---|---|
| 2025 | $2,113 | $25,041 | -- | -- |
| 2024 | $2,065 | $23,849 | -- | -- |
| 2023 | $2,065 | $38,560 | $7,710 | $30,850 |
| 2022 | $2,045 | $29,010 | $5,800 | $23,210 |
| 2021 | $2,079 | $27,260 | $5,450 | $21,810 |
| 2020 | $2,008 | $25,650 | $5,130 | $20,520 |
| 2019 | $2,017 | $24,160 | $4,830 | $19,330 |
| 2018 | $1,943 | $21,670 | $4,330 | $17,340 |
| 2017 | $1,856 | $20,410 | $4,080 | $16,330 |
| 2016 | $1,827 | $19,820 | $3,960 | $15,860 |
| 2015 | $1,695 | $17,910 | $3,580 | $14,330 |
Agents Affiliated with this Home
-
J
Seller's Agent in 2017
Jason Mitchell
Jason Mitchell Real Estate
-

Seller Co-Listing Agent in 2017
Stephanie Troy
My Home Group
(602) 793-6518
10 in this area
102 Total Sales
-

Buyer's Agent in 2017
Eric Hess
Coldwell Banker Realty
(602) 672-1717
3 in this area
15 Total Sales
-
A
Seller's Agent in 2013
Angela Coder
My Home Group
-
D
Seller's Agent in 2013
Deepak Verma
Casper Realty, LLC
-
H
Buyer's Agent in 2013
Heather Pietrangelo
HomeSmart
Map
Source: Arizona Regional Multiple Listing Service (ARMLS)
MLS Number: 4955715
APN: 213-11-031
- 20404 N 28th Place
- 2611 E Escuda Rd
- 2923 E Wahalla Ln
- 20044 N 30th Place
- 21752 N 30th Way Unit 1-S
- 19641 N 26th St
- 3041 E Wahalla Ln
- 19637 N 25th Place
- 20221 N 31st St
- 19640 N 25th Place
- 2753 E Fossil Ridge Rd
- 19844 N Cave Creek Rd
- 3150 E Beardsley Rd Unit 1072
- 3150 E Beardsley Rd Unit 1032
- 3150 E Beardsley Rd Unit 1062
- 3150 E Beardsley Rd Unit 1091
- 2956 E Sequoia Dr
- 2929 E Sequoia Dr
- 19802 N 32nd St Unit 22
- 19802 N 32nd St Unit 76
