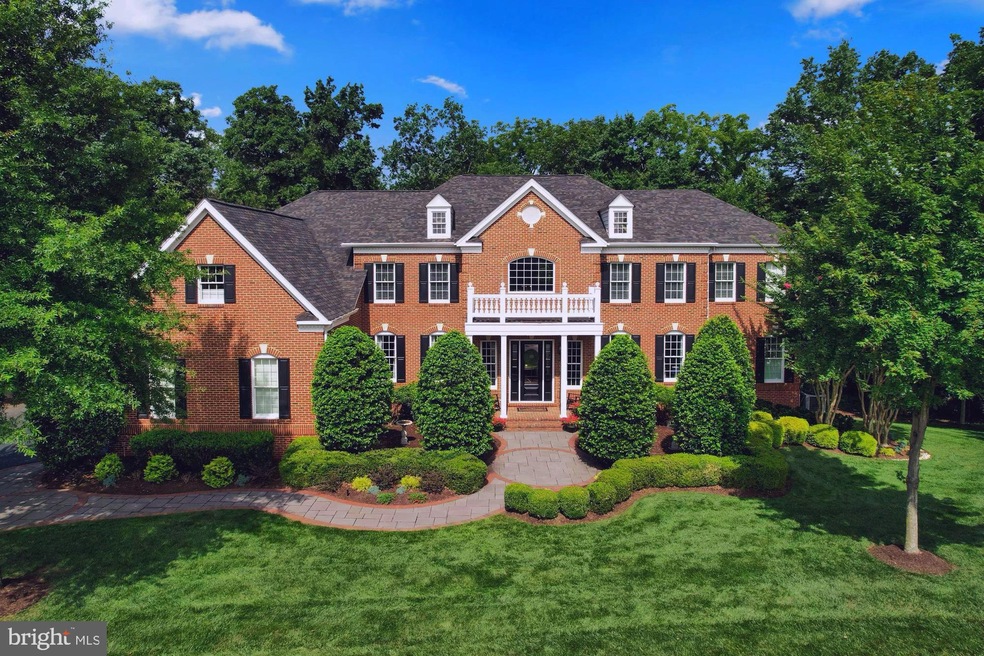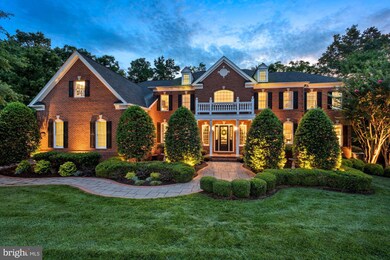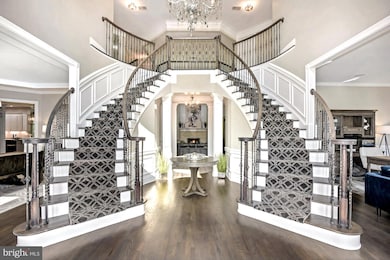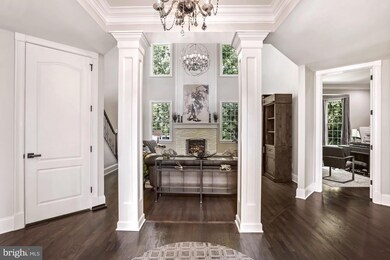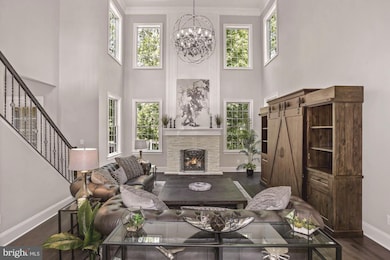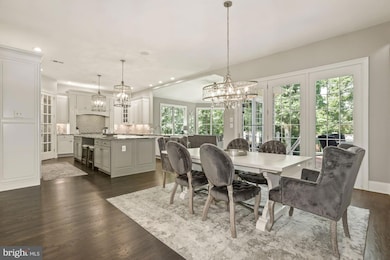
20231 Laurel Creek Way Ashburn, VA 20147
Estimated Value: $2,285,000 - $2,521,757
Highlights
- Golf Course Community
- Bar or Lounge
- Gated Community
- Newton-Lee Elementary School Rated A
- Fitness Center
- View of Trees or Woods
About This Home
As of January 2023Don't Miss this Rare Opportunity to Own a Like-New, Turn-Key Home in Belmont Country Club! This Gorgeous home is Completely Remodeled and Renovated, MOVE-IN Ready, and Sits on One of the Most Impressive, Expansive, and Park-like Lots in the neighborhood. Owning this Home is as Close as you can Get to Buying New Construction Inside the Gates and is Adorned with the Most Current and Luxurious Finishes and Fixtures. New Kitchen (Thermador and Monogram), High-End Granite and Quartz throughout the Home, All New Baths, New Flooring throughout, Designer-Grade Lighting Fixtures (many with Swarovski Smoke Crystal and from Restoration Hardware, Horchow), New Closet Systems, Newly Finished Custom Basement (with Bedroom, Bath, Game Room, Dining Room, Bar and Gym), CUSTOM Built Private Main Level Guest Suite with Bath and Sitting Room! Custom Built Pantry/Coffee Bar! Custom Upper Level Laundry! A Brand-new Owens Corning Designer Series Slate-Look Roof was Recently Installed! Outside, this Home's English Garden Landscaping Lends Stately Curb Appeal and Extensive Outdoor Lighting Makes this Home a Sight to Behold in the Evening! Way Too Many Upgrades to List Here! No Need to Hire a Decorator because the Furniture & Décor are also AVAILABLE for Sale, Don't Let this One Slip Away!
Last Agent to Sell the Property
Keller Williams Realty License #0225092513 Listed on: 08/04/2022

Last Buyer's Agent
Valeriia Solodka
Redfin Corp License #0225220348
Home Details
Home Type
- Single Family
Est. Annual Taxes
- $13,526
Year Built
- Built in 2006 | Remodeled in 2020
Lot Details
- 0.6 Acre Lot
- Sprinkler System
- Backs to Trees or Woods
- Property is in excellent condition
HOA Fees
- $421 Monthly HOA Fees
Parking
- 3 Car Attached Garage
- Side Facing Garage
Home Design
- Colonial Architecture
- Slab Foundation
- Architectural Shingle Roof
- Vinyl Siding
- Brick Front
- Concrete Perimeter Foundation
Interior Spaces
- Property has 3 Levels
- Tray Ceiling
- Two Story Ceilings
- Gas Fireplace
- Double Pane Windows
- Vinyl Clad Windows
- Double Hung Windows
- Palladian Windows
- Bay Window
- Family Room
- Sitting Room
- Living Room
- Breakfast Room
- Dining Room
- Den
- Recreation Room
- Sun or Florida Room
- Home Gym
- Views of Woods
- Alarm System
- Laundry on upper level
Flooring
- Wood
- Carpet
- Marble
- Ceramic Tile
- Luxury Vinyl Plank Tile
Bedrooms and Bathrooms
- En-Suite Primary Bedroom
- In-Law or Guest Suite
Finished Basement
- Walk-Out Basement
- Basement Fills Entire Space Under The House
- Space For Rooms
Outdoor Features
- Lake Privileges
- Deck
- Patio
- Exterior Lighting
- Porch
Schools
- Newton-Lee Elementary School
- Belmont Ridge Middle School
- Riverside High School
Utilities
- Forced Air Heating and Cooling System
- Natural Gas Water Heater
Listing and Financial Details
- Tax Lot 1111
- Assessor Parcel Number 084251038000
Community Details
Overview
- $2,500 Capital Contribution Fee
- Association fees include pool(s), snow removal, trash, broadband, cable TV, high speed internet, lawn care front, lawn care rear, lawn care side, lawn maintenance, recreation facility, security gate
- $119 Other Monthly Fees
- Belmont Community Association, Phone Number (703) 723-8300
- Built by Toll Brothers
- Belmont Country Club Subdivision, Henley Floorplan
- Community Lake
Amenities
- Common Area
- Clubhouse
- Billiard Room
- Community Center
- Community Dining Room
- Recreation Room
- Bar or Lounge
Recreation
- Golf Course Community
- Golf Course Membership Available
- Tennis Courts
- Community Basketball Court
- Volleyball Courts
- Community Playground
- Fitness Center
- Community Pool
- Jogging Path
Security
- Gated Community
Ownership History
Purchase Details
Home Financials for this Owner
Home Financials are based on the most recent Mortgage that was taken out on this home.Purchase Details
Home Financials for this Owner
Home Financials are based on the most recent Mortgage that was taken out on this home.Purchase Details
Purchase Details
Home Financials for this Owner
Home Financials are based on the most recent Mortgage that was taken out on this home.Similar Homes in Ashburn, VA
Home Values in the Area
Average Home Value in this Area
Purchase History
| Date | Buyer | Sale Price | Title Company |
|---|---|---|---|
| Yu Peter K | $2,200,000 | First American Title | |
| Mccormack Misti Rebecca | $1,240,000 | Vesta Settlements Llc | |
| Vila Natalia Zadet Hoz De | -- | None Available | |
| Hoz De Vila Zadet Y | $1,354,517 | -- |
Mortgage History
| Date | Status | Borrower | Loan Amount |
|---|---|---|---|
| Open | Yu Peter K | $1,430,000 | |
| Previous Owner | Mccormack Edward J | $822,000 | |
| Previous Owner | Mccormack Edward J | $250,000 | |
| Previous Owner | Mccormack Edward J | $885,000 | |
| Previous Owner | Mccormack Misti Rebecca | $790,000 | |
| Previous Owner | Hoz De Vila Zadet Y | $1,000,000 |
Property History
| Date | Event | Price | Change | Sq Ft Price |
|---|---|---|---|---|
| 01/13/2023 01/13/23 | Sold | $2,200,000 | +0.2% | $270 / Sq Ft |
| 11/25/2022 11/25/22 | Pending | -- | -- | -- |
| 11/04/2022 11/04/22 | For Sale | $2,195,000 | 0.0% | $270 / Sq Ft |
| 09/02/2022 09/02/22 | Pending | -- | -- | -- |
| 08/04/2022 08/04/22 | For Sale | $2,195,000 | 0.0% | $270 / Sq Ft |
| 08/04/2022 08/04/22 | Price Changed | $2,195,000 | 0.0% | $270 / Sq Ft |
| 08/03/2022 08/03/22 | Price Changed | $2,195,001 | +77.0% | $270 / Sq Ft |
| 05/31/2019 05/31/19 | Sold | $1,240,000 | -4.5% | $196 / Sq Ft |
| 04/10/2019 04/10/19 | Pending | -- | -- | -- |
| 04/09/2019 04/09/19 | Price Changed | $1,299,000 | -6.5% | $205 / Sq Ft |
| 03/26/2019 03/26/19 | Price Changed | $1,389,000 | -2.2% | $219 / Sq Ft |
| 03/13/2019 03/13/19 | Price Changed | $1,420,000 | -2.4% | $224 / Sq Ft |
| 01/10/2019 01/10/19 | Price Changed | $1,455,000 | -0.7% | $229 / Sq Ft |
| 11/06/2018 11/06/18 | Price Changed | $1,465,000 | -0.7% | $231 / Sq Ft |
| 10/13/2018 10/13/18 | For Sale | $1,475,000 | -- | $233 / Sq Ft |
Tax History Compared to Growth
Tax History
| Year | Tax Paid | Tax Assessment Tax Assessment Total Assessment is a certain percentage of the fair market value that is determined by local assessors to be the total taxable value of land and additions on the property. | Land | Improvement |
|---|---|---|---|---|
| 2024 | $17,545 | $2,028,370 | $433,000 | $1,595,370 |
| 2023 | $15,771 | $1,802,390 | $433,000 | $1,369,390 |
| 2022 | $13,526 | $1,519,800 | $318,000 | $1,201,800 |
| 2021 | $12,946 | $1,321,030 | $318,000 | $1,003,030 |
| 2020 | $12,550 | $1,212,590 | $278,000 | $934,590 |
| 2019 | $12,173 | $1,164,890 | $278,000 | $886,890 |
| 2018 | $11,754 | $1,083,320 | $253,000 | $830,320 |
| 2017 | $13,649 | $1,213,240 | $255,000 | $958,240 |
| 2016 | $14,015 | $1,224,010 | $0 | $0 |
| 2015 | $13,342 | $920,500 | $0 | $920,500 |
| 2014 | $12,916 | $863,280 | $0 | $863,280 |
Agents Affiliated with this Home
-
Gregory Wells

Seller's Agent in 2023
Gregory Wells
Keller Williams Realty
(703) 732-7715
69 in this area
144 Total Sales
-

Buyer's Agent in 2023
Valeriia Solodka
Redfin Corp
(202) 431-3412
-
Jean Garrell

Seller's Agent in 2019
Jean Garrell
Keller Williams Realty
(703) 599-1178
26 in this area
542 Total Sales
Map
Source: Bright MLS
MLS Number: VALO2033706
APN: 084-25-1038
- 43582 Old Kinderhook Dr
- 20131 Muirfield Village Ct
- 43577 Pablo Creek Ct
- 20153 Valhalla Square
- 20149 Bandon Dunes Ct
- 20130 Valhalla Square
- 20258 Kentucky Oaks Ct
- 20331 Susan Leslie Dr
- 20121 Whistling Straits Place
- 43614 Dunhill Cup Square
- 20468 Alicent Terrace
- 43433 Blair Park Square
- 20278 Glenrobin Terrace
- 43415 Madison Renee Terrace Unit 120
- 20355 Snowpoint Place
- 20338 Snowpoint Place
- 20044 Northville Hills Terrace
- 43537 Graves Ln
- 20039 Northville Hills Terrace
- 43853 Arborvitae Dr
- 20231 Laurel Creek Way
- 43592 Edison Club Ct
- 20230 Laurel Creek Way
- 43588 Edison Club Ct
- 43579 Old Kinderhook Dr
- 43600 Edison Club Ct
- 20257 Medalist Dr
- 20160 Black Diamond Place
- 20156 Black Diamond Place
- 43575 Old Kinderhook Dr
- 43593 Edison Club Ct
- 43597 Edison Club Ct
- 43589 Edison Club Ct
- 20135 Muirfield Village Ct
- 20261 Medalist Dr
- 43571 Old Kinderhook Dr
- 43601 Edison Club Ct
- 20235 Hidden Creek Ct
- 20127 Muirfield Village Ct
- 20161 Black Diamond Place
